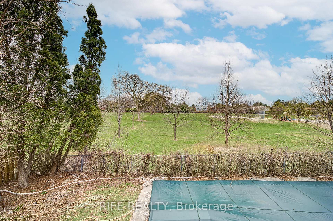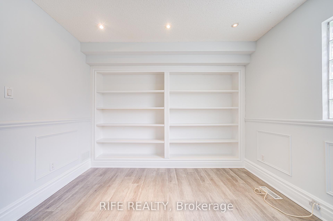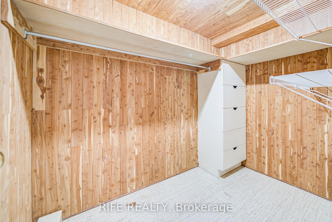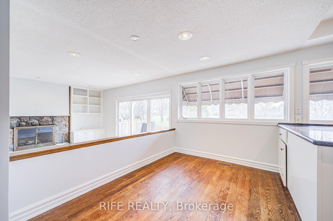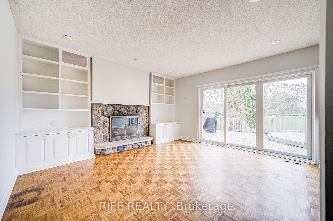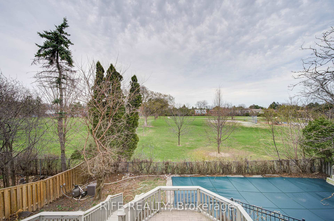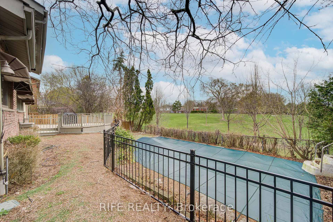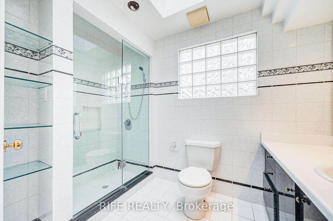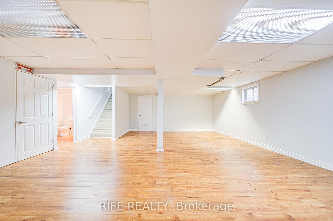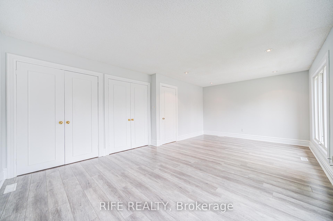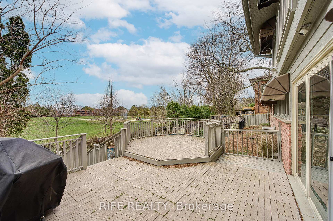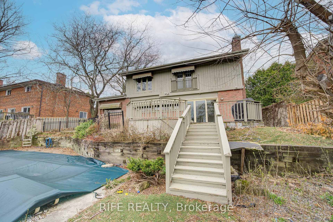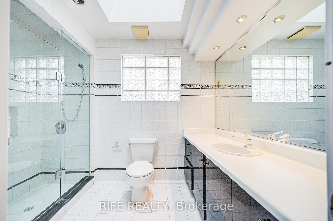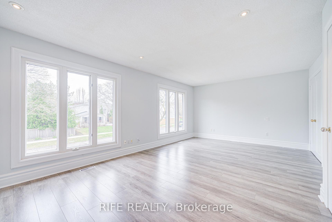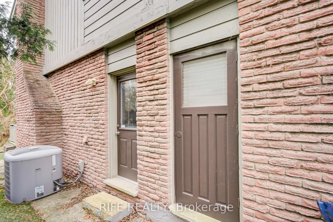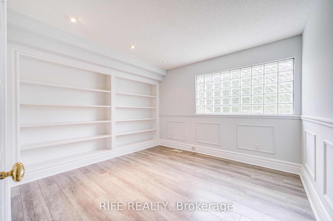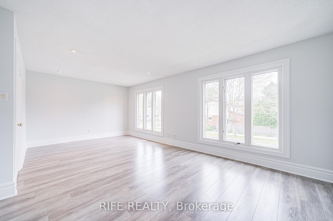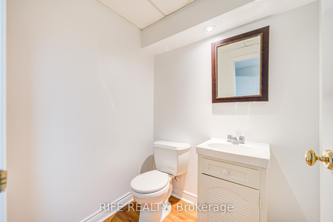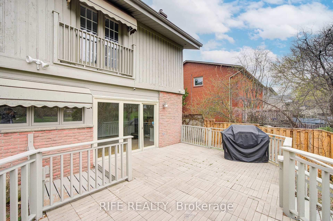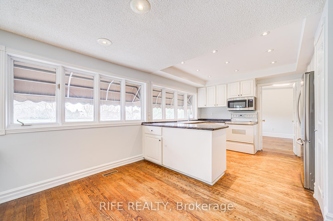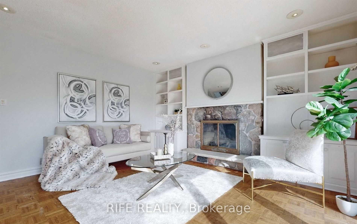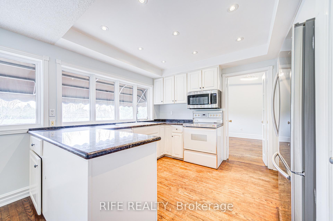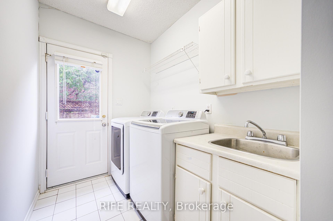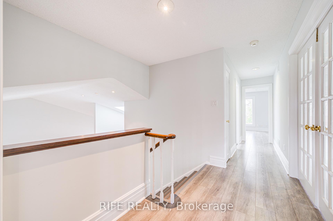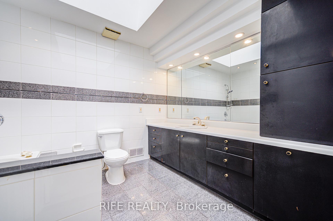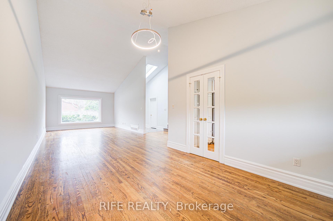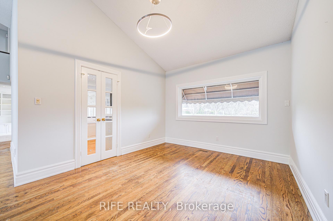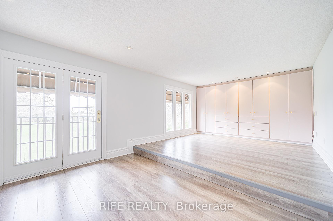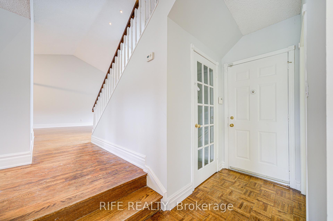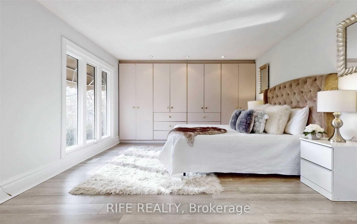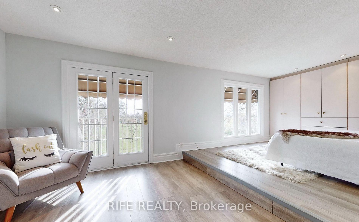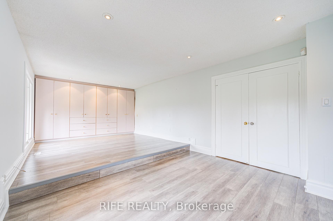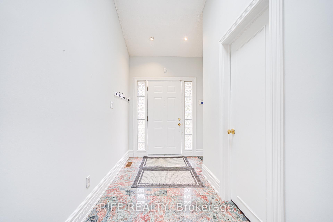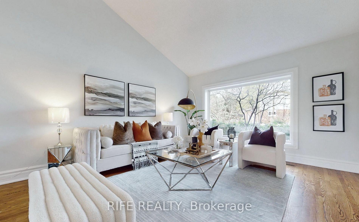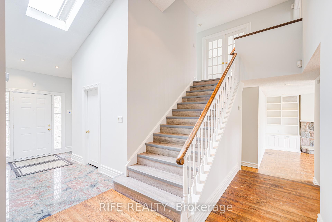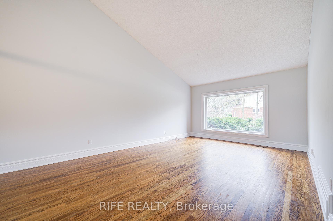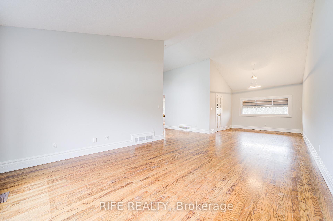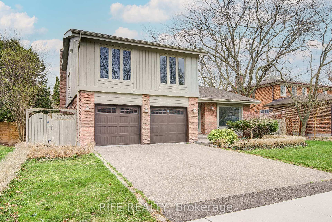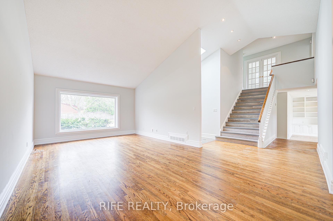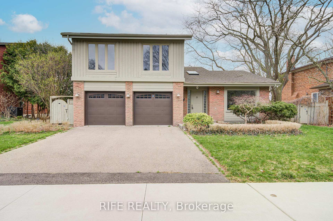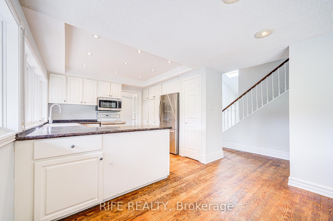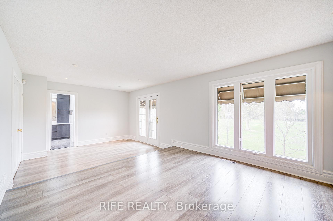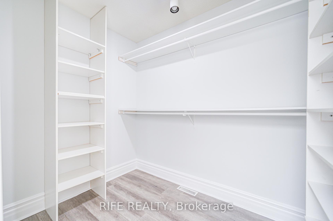$3,180,000
Available - For Sale
Listing ID: C12103243
17 Bramble Driv , Toronto, M3B 2E9, Toronto
| Welcome to 17 Bramble Drive A Rare Gem in the Prestigious Denlow Neighbourhood!Discover this unique, sun-filled home featuring 3+1 spacious bedrooms and 4 modern bathrooms, set on an impressive 70 ft x 110 ft premium ravine lot. Enjoy breathtaking views from the backyard overlooking a serene park the perfect private retreat right at home.Step into the unique family-sized living and dining area with soaring 13-ft cathedral ceilings, offering an airy and elegant space for entertaining and everyday living. The home has been newly renovated, featuring fresh paint and updated flooring throughout the basement and upper levels. Located on a quiet, sought-after crescent in one of Torontos most desirable areas, this property offers a rare opportunity to transform a diamond in the rough into your dream home. Close to top-rated public, private, and Catholic schools, and minutes from Shops at Don Mills, York Mills Gardens, Banbury Community Centre, Windfields Park, Edwards Gardens, and local parkettes. With easy access to TTC, major highways, and downtown Toronto, convenience meets lifestyle in this exceptional location. |
| Price | $3,180,000 |
| Taxes: | $12252.90 |
| Occupancy: | Vacant |
| Address: | 17 Bramble Driv , Toronto, M3B 2E9, Toronto |
| Directions/Cross Streets: | Denlow Blvd/Leslie St |
| Rooms: | 9 |
| Rooms +: | 2 |
| Bedrooms: | 3 |
| Bedrooms +: | 1 |
| Family Room: | T |
| Basement: | Finished |
| Level/Floor | Room | Length(ft) | Width(ft) | Descriptions | |
| Room 1 | Ground | Kitchen | 22.34 | 13.38 | Family Size Kitchen, Hardwood Floor, Pot Lights |
| Room 2 | Ground | Family Ro | 12.2 | 10.89 | Gas Fireplace, W/O To Deck, Overlooks Backyard |
| Room 3 | Ground | Living Ro | 15.28 | 14.1 | Fireplace, Hardwood Floor, Combined w/Dining |
| Room 4 | Ground | Dining Ro | 10.04 | 9.51 | Granite Counters, Hardwood Floor, Combined w/Living |
| Room 5 | Second | Primary B | 22.57 | 12.04 | Juliette Balcony, Ensuite Bath, Walk-In Closet(s) |
| Room 6 | Second | Bedroom 2 | 21.65 | 12.14 | 4 Pc Ensuite, Walk-In Closet(s), Juliette Balcony |
| Room 7 | Second | Bedroom 3 | 11.58 | 11.71 | Double Closet, French Doors, Laminate |
| Room 8 | Basement | Recreatio | 34.11 | 12.66 | His and Hers Closets, Pot Lights, Overlooks Frontyard |
| Room 9 | Ground | Breakfast | 20.86 | 7.51 | Hardwood Floor, Overlooks Backyard, Open Concept |
| Room 10 | Basement | Bedroom | 20.96 | 17.15 | Laminate, Window |
| Washroom Type | No. of Pieces | Level |
| Washroom Type 1 | 4 | Second |
| Washroom Type 2 | 3 | Second |
| Washroom Type 3 | 2 | Ground |
| Washroom Type 4 | 2 | Basement |
| Washroom Type 5 | 0 |
| Total Area: | 0.00 |
| Property Type: | Detached |
| Style: | 2-Storey |
| Exterior: | Brick, Wood |
| Garage Type: | Built-In |
| (Parking/)Drive: | Private |
| Drive Parking Spaces: | 2 |
| Park #1 | |
| Parking Type: | Private |
| Park #2 | |
| Parking Type: | Private |
| Pool: | Inground |
| Approximatly Square Footage: | 2000-2500 |
| Property Features: | Fenced Yard, Park |
| CAC Included: | N |
| Water Included: | N |
| Cabel TV Included: | N |
| Common Elements Included: | N |
| Heat Included: | N |
| Parking Included: | N |
| Condo Tax Included: | N |
| Building Insurance Included: | N |
| Fireplace/Stove: | Y |
| Heat Type: | Forced Air |
| Central Air Conditioning: | Central Air |
| Central Vac: | N |
| Laundry Level: | Syste |
| Ensuite Laundry: | F |
| Sewers: | Sewer |
| Utilities-Hydro: | Y |
$
%
Years
This calculator is for demonstration purposes only. Always consult a professional
financial advisor before making personal financial decisions.
| Although the information displayed is believed to be accurate, no warranties or representations are made of any kind. |
| RIFE REALTY |
|
|

Sandy Gill
Broker
Dir:
416-454-5683
Bus:
905-793-7797
| Book Showing | Email a Friend |
Jump To:
At a Glance:
| Type: | Freehold - Detached |
| Area: | Toronto |
| Municipality: | Toronto C13 |
| Neighbourhood: | Banbury-Don Mills |
| Style: | 2-Storey |
| Tax: | $12,252.9 |
| Beds: | 3+1 |
| Baths: | 4 |
| Fireplace: | Y |
| Pool: | Inground |
Locatin Map:
Payment Calculator:

