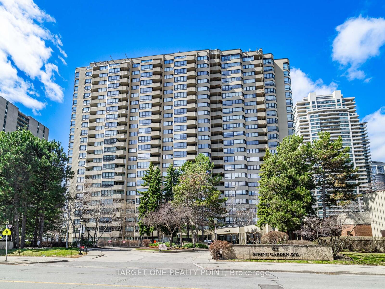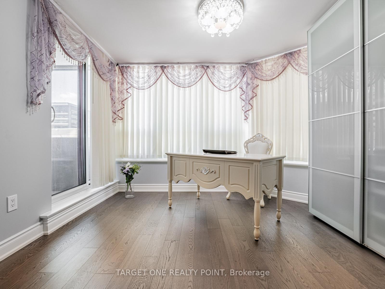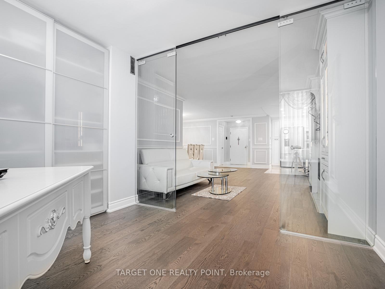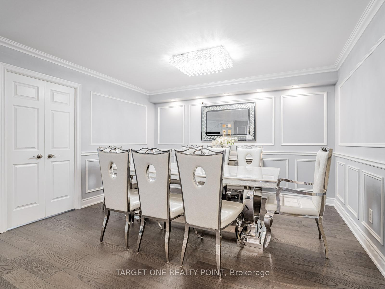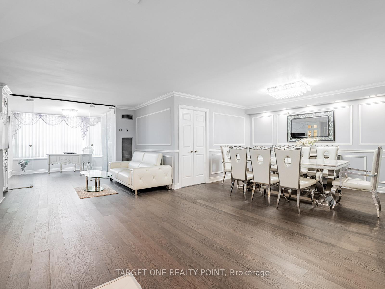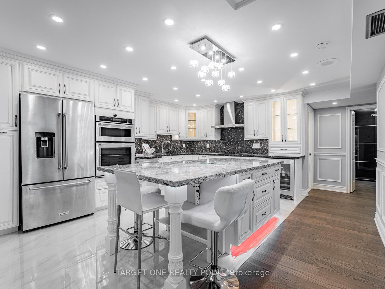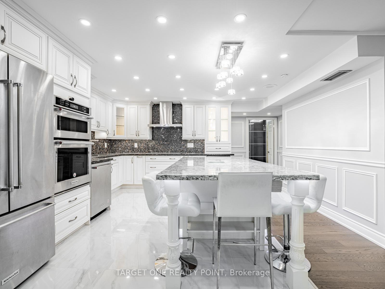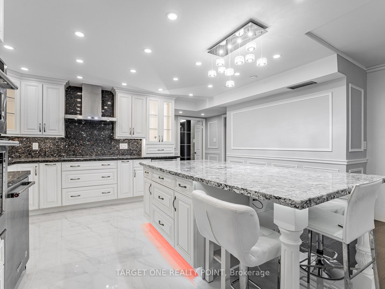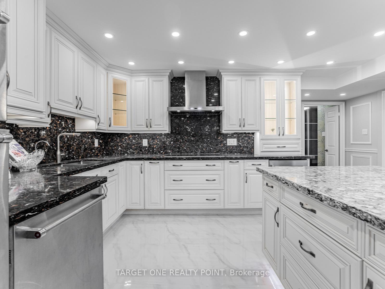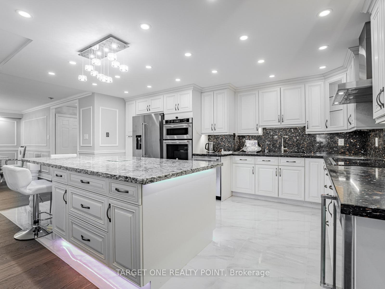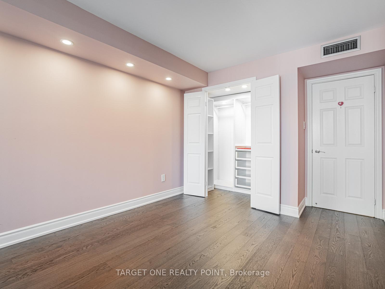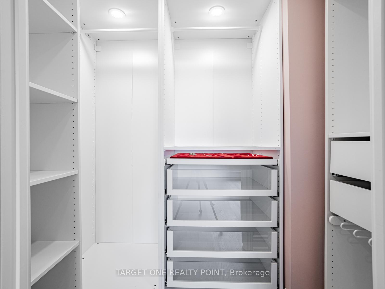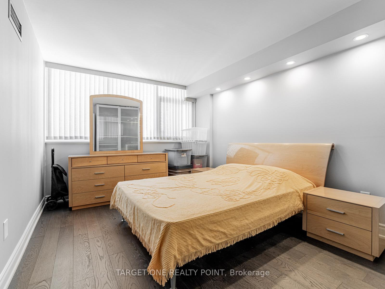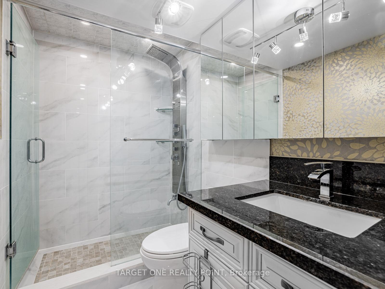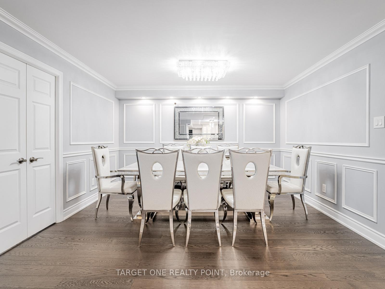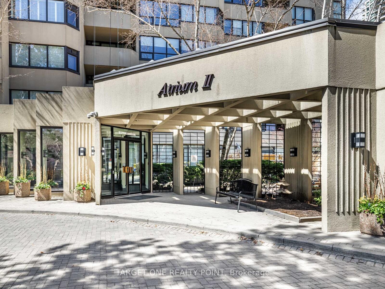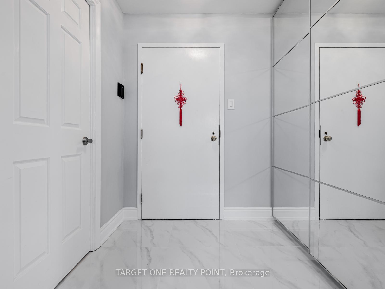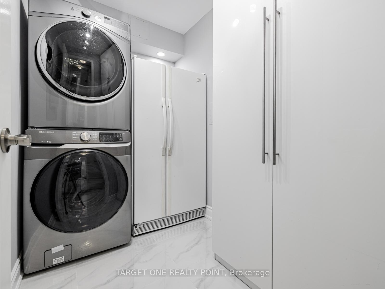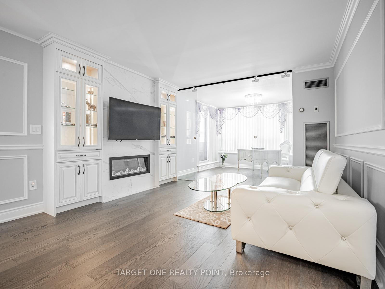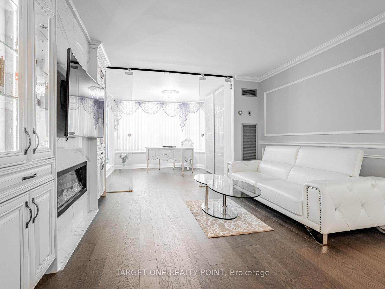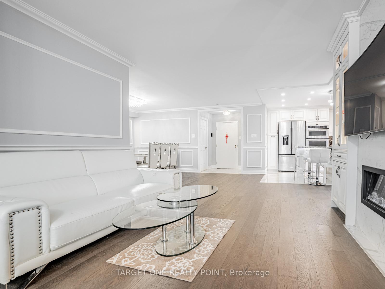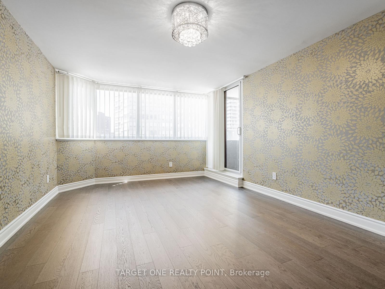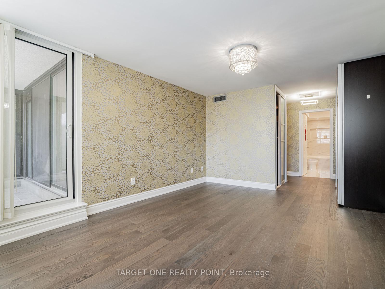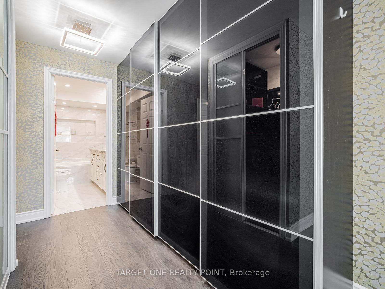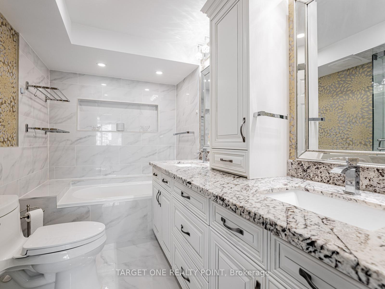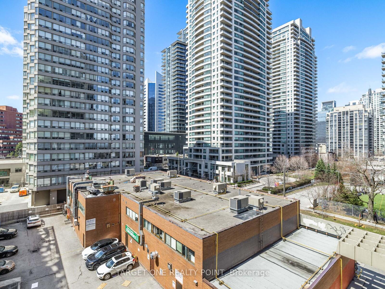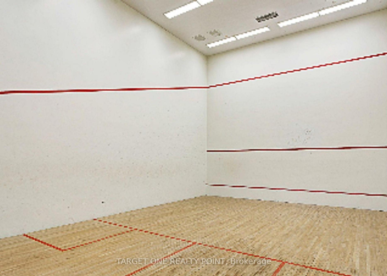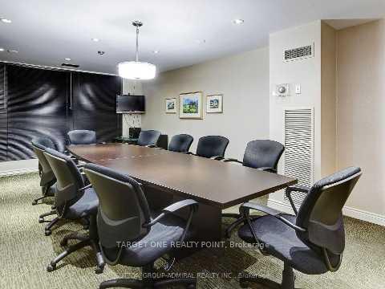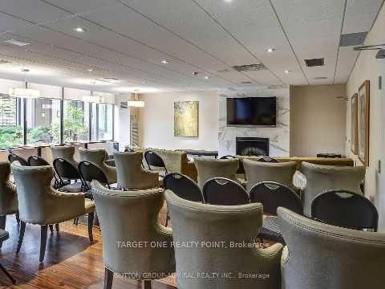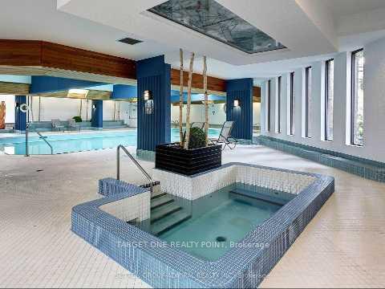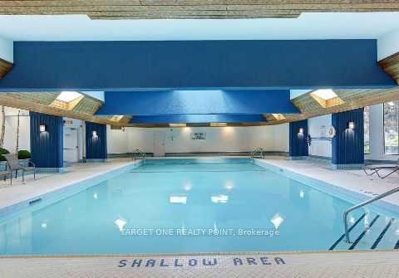$1,458,000
Available - For Sale
Listing ID: C12106701
65 Spring Garden Aven , Toronto, M2N 6H9, Toronto
| Move-in ready with everything you see just bring your suitcase! Excellent And Spacious Lay-Out, 2012 Condo Of The Year Winner. Bright and beautifully updated 3-Bed + Den, 2-Bath suite offering over 1,671 sq ft of living space. Ensuite Roman Tub & Sep. Marble Shower Double Sink, Ensuite Laundry Rm+Storage. Elegant Japanese Garden Lobby. Spacious Dining Room Large Eat-In Kitchen, Storage lovers dream six large built-in closets plus two spacious walk-in closets for maximum storage capacity. Excellent Rec. Facilities Underground Visitors Pks 24Hrs Security, Mckee And Earl Haig School. Concierge, Ez Showing This Luxury Home Fully Loaded with High-End Features! |
| Price | $1,458,000 |
| Taxes: | $4656.53 |
| Occupancy: | Vacant |
| Address: | 65 Spring Garden Aven , Toronto, M2N 6H9, Toronto |
| Postal Code: | M2N 6H9 |
| Province/State: | Toronto |
| Directions/Cross Streets: | Yonge/Sheppard/Subway |
| Level/Floor | Room | Length(ft) | Width(ft) | Descriptions | |
| Room 1 | Ground | Living Ro | 18.01 | 12.17 | Parquet, L-Shaped Room |
| Room 2 | Ground | Dining Ro | 10.76 | 10.4 | Parquet, Mirrored Walls |
| Room 3 | Ground | Kitchen | 15.28 | 11.38 | Family Size Kitchen, Tile Floor |
| Room 4 | Ground | Primary B | 18.01 | 11.97 | W/O To Balcony, Separate Shower |
| Room 5 | Ground | Bedroom 2 | 12.79 | 10.4 | W/O To Balcony, Double Closet |
| Room 6 | Ground | Bedroom 3 | 12.79 | 10.3 | W/O To Balcony, Double Closet |
| Room 7 | Ground | Den | 11.97 | 8.79 | Parquet, West View |
| Washroom Type | No. of Pieces | Level |
| Washroom Type 1 | 5 | |
| Washroom Type 2 | 4 | |
| Washroom Type 3 | 0 | |
| Washroom Type 4 | 0 | |
| Washroom Type 5 | 0 |
| Total Area: | 0.00 |
| Approximatly Age: | 31-50 |
| Washrooms: | 2 |
| Heat Type: | Forced Air |
| Central Air Conditioning: | Central Air |
$
%
Years
This calculator is for demonstration purposes only. Always consult a professional
financial advisor before making personal financial decisions.
| Although the information displayed is believed to be accurate, no warranties or representations are made of any kind. |
| TARGET ONE REALTY POINT |
|
|

Sandy Gill
Broker
Dir:
416-454-5683
Bus:
905-793-7797
| Virtual Tour | Book Showing | Email a Friend |
Jump To:
At a Glance:
| Type: | Com - Condo Apartment |
| Area: | Toronto |
| Municipality: | Toronto C14 |
| Neighbourhood: | Willowdale East |
| Style: | Apartment |
| Approximate Age: | 31-50 |
| Tax: | $4,656.53 |
| Maintenance Fee: | $1,439.16 |
| Beds: | 3+1 |
| Baths: | 2 |
| Fireplace: | N |
Locatin Map:
Payment Calculator:

