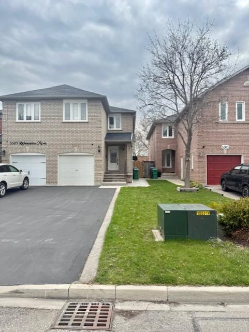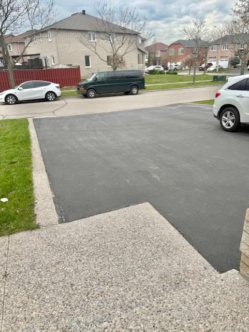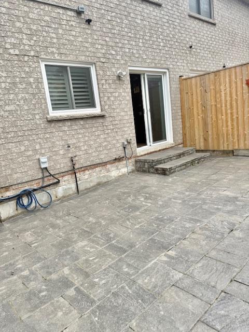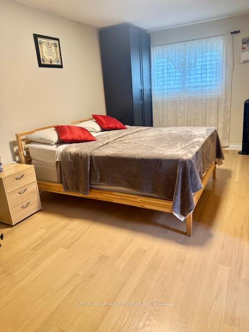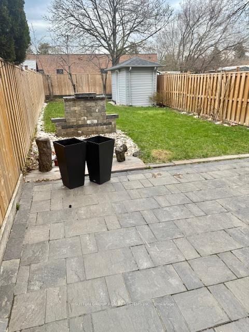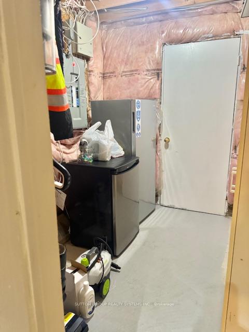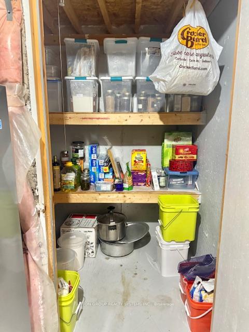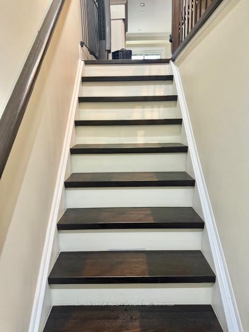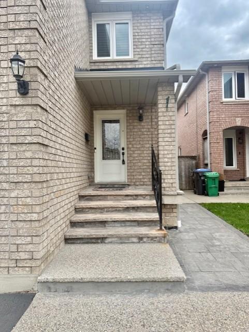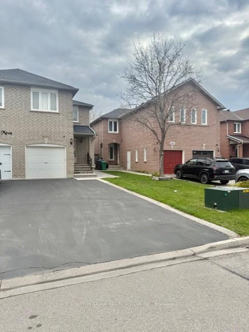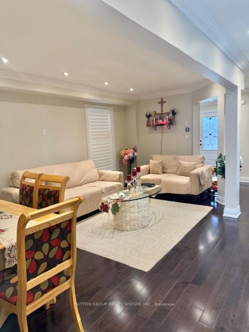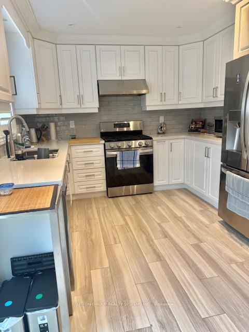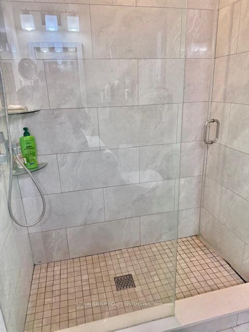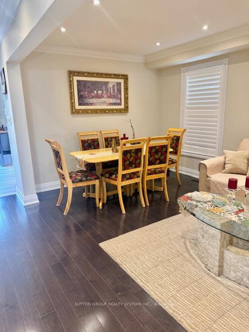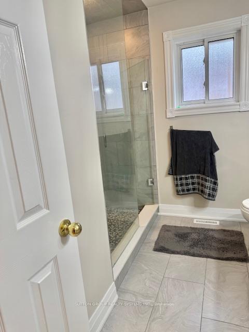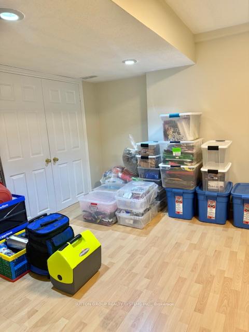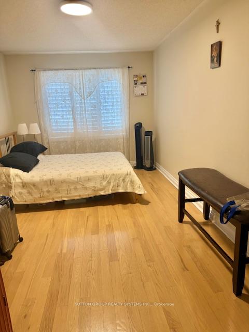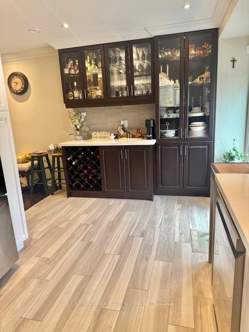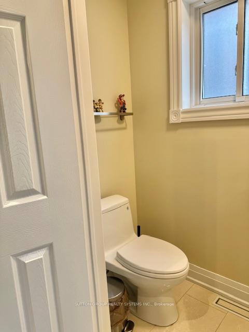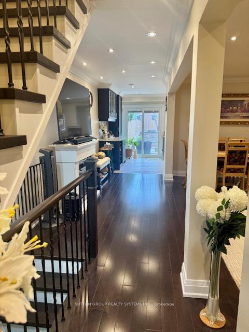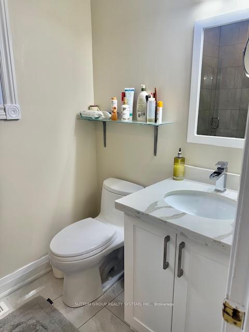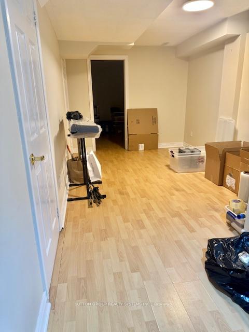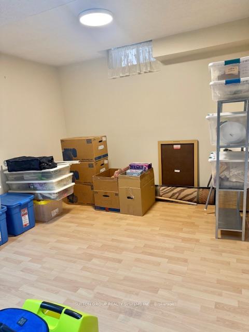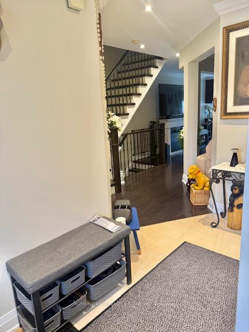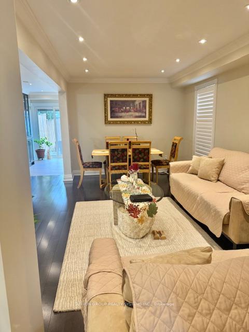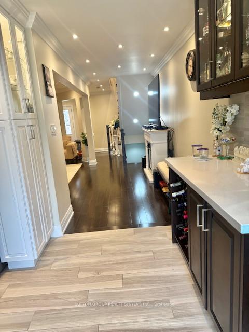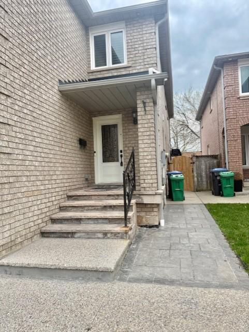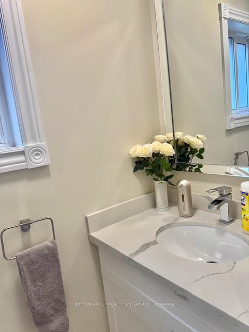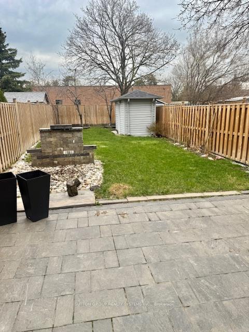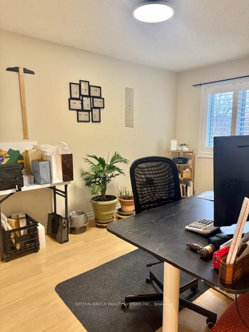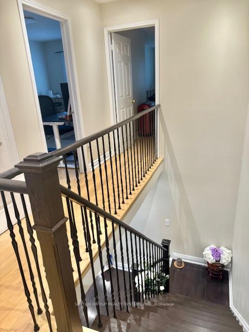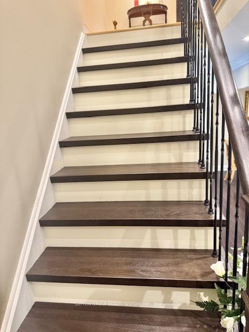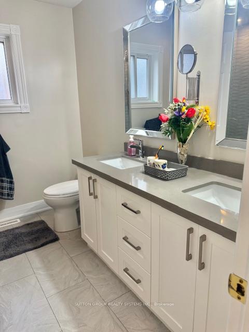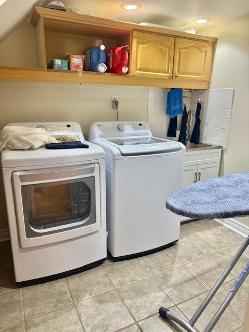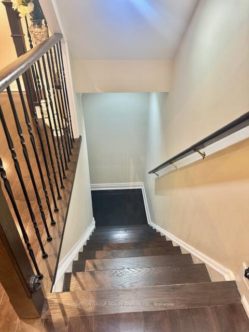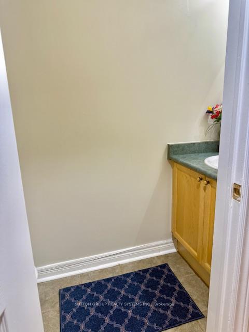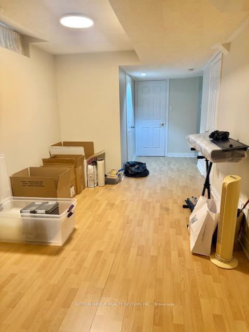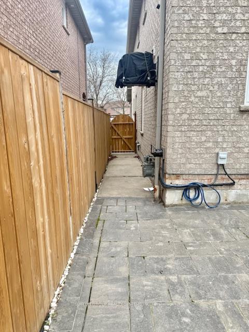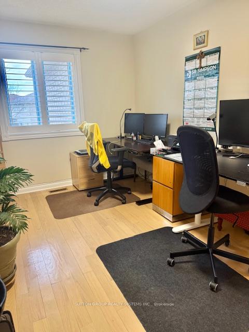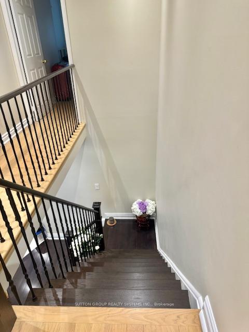$3,500
Available - For Rent
Listing ID: W12121704
5507 Richmeadow Mews West , Mississauga, L4Z 3T3, Peel
| *For Lease* Experience the joys of luxurious living in this Bright & Spacious , impeccably maintained Semi Detached Located On A Cul De Sac, in the highly Family Friendly sought-after community of Hurontario in Mississauga (Major Intersection: Hurontario & Barondale). This Sun Drenched Property, Feels Like Home The Moment You Step In. This stunning home offers 3 Sun-filled bedrooms on the second level, plus an additional bedroom in the finished basement, and 5 car parking (garage and driveway). The heart of the home is a luxuriously updated, eat-in kitchen featuring quartz countertops, stainless steel appliances, and upgraded cabinet's till the ceiling, a true chefs dream. This property also boasts of Hardwood Floors And Oak Stairs Throughout The main and 2nd level, Pot Lights all through. The finished basement offers a large recreation room with above-grade windows, a renovated bedroom, a separate laundry room, and a 2 pc washroom . Close To Parks, Schools, Place of Worship, Highways, Future LRT, Shopping, Heartland Big Box Stores. Move in Ready from May 26,2025. |
| Price | $3,500 |
| Taxes: | $0.00 |
| Occupancy: | Owner |
| Address: | 5507 Richmeadow Mews West , Mississauga, L4Z 3T3, Peel |
| Directions/Cross Streets: | Hurontario And Barondale |
| Rooms: | 7 |
| Rooms +: | 2 |
| Bedrooms: | 3 |
| Bedrooms +: | 1 |
| Family Room: | F |
| Basement: | Finished |
| Furnished: | Unfu |
| Level/Floor | Room | Length(ft) | Width(ft) | Descriptions | |
| Room 1 | Main | Living Ro | 18.96 | 9.77 | Hardwood Floor, Pot Lights, California Shutters |
| Room 2 | Main | Dining Ro | 18.96 | 9.77 | Hardwood Floor, Combined w/Living, California Shutters |
| Room 3 | Main | Foyer | 7.48 | 4.2 | Hardwood Floor, Overlooks Living, Walk Through |
| Room 4 | Main | Kitchen | 16.66 | 10.43 | Stainless Steel Appl, Granite Counters, W/O To Patio |
| Room 5 | Second | Primary B | 18.96 | 11.41 | Hardwood Floor, 4 Pc Ensuite, Walk-In Closet(s) |
| Room 6 | Second | Bedroom 2 | 17.65 | 9.77 | Hardwood Floor, Large Window, California Shutters |
| Room 7 | Second | Bedroom 3 | 8.13 | 9.12 | Hardwood Floor, Large Window, California Shutters |
| Room 8 | Basement | Bedroom 4 | 14.04 | 10.76 | Laminate, Double Closet, Above Grade Window |
| Room 9 | Basement | Recreatio | 13.38 | 9.12 | Laminate, 2 Pc Ensuite, Above Grade Window |
| Washroom Type | No. of Pieces | Level |
| Washroom Type 1 | 2 | Main |
| Washroom Type 2 | 5 | Second |
| Washroom Type 3 | 4 | Second |
| Washroom Type 4 | 2 | Basement |
| Washroom Type 5 | 0 |
| Total Area: | 0.00 |
| Approximatly Age: | 16-30 |
| Property Type: | Semi-Detached |
| Style: | 2-Storey |
| Exterior: | Brick |
| Garage Type: | Built-In |
| (Parking/)Drive: | Private |
| Drive Parking Spaces: | 4 |
| Park #1 | |
| Parking Type: | Private |
| Park #2 | |
| Parking Type: | Private |
| Pool: | None |
| Laundry Access: | In Basement |
| Other Structures: | Garden Shed |
| Approximatly Age: | 16-30 |
| Approximatly Square Footage: | 1500-2000 |
| Property Features: | Fenced Yard, Park |
| CAC Included: | N |
| Water Included: | N |
| Cabel TV Included: | N |
| Common Elements Included: | N |
| Heat Included: | N |
| Parking Included: | Y |
| Condo Tax Included: | N |
| Building Insurance Included: | N |
| Fireplace/Stove: | N |
| Heat Type: | Forced Air |
| Central Air Conditioning: | Central Air |
| Central Vac: | N |
| Laundry Level: | Syste |
| Ensuite Laundry: | F |
| Sewers: | Sewer |
| Although the information displayed is believed to be accurate, no warranties or representations are made of any kind. |
| SUTTON GROUP REALTY SYSTEMS INC. |
|
|

Sandy Gill
Broker
Dir:
416-454-5683
Bus:
905-793-7797
| Book Showing | Email a Friend |
Jump To:
At a Glance:
| Type: | Freehold - Semi-Detached |
| Area: | Peel |
| Municipality: | Mississauga |
| Neighbourhood: | Hurontario |
| Style: | 2-Storey |
| Approximate Age: | 16-30 |
| Beds: | 3+1 |
| Baths: | 4 |
| Fireplace: | N |
| Pool: | None |
Locatin Map:

