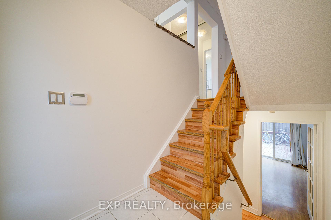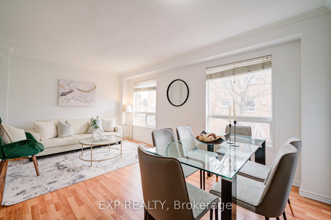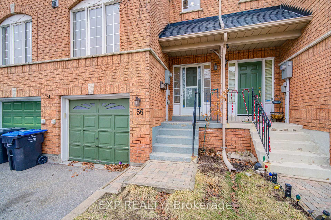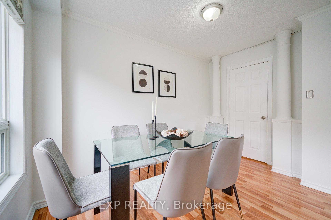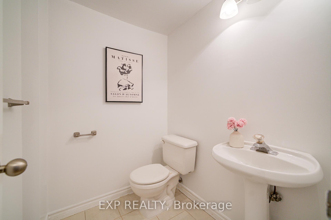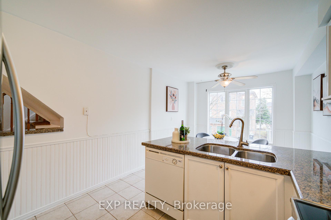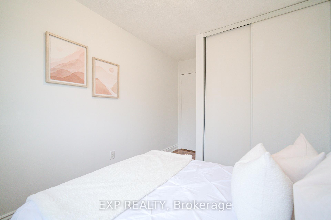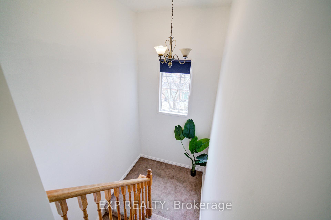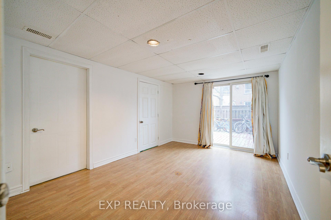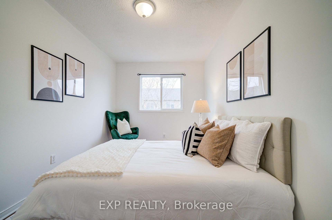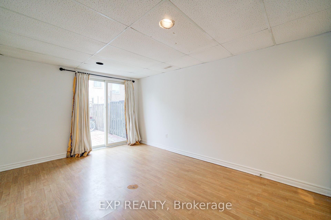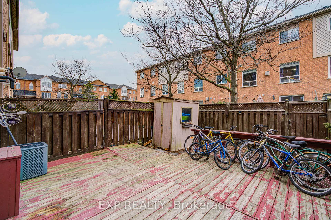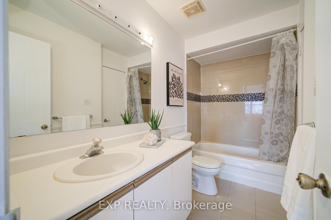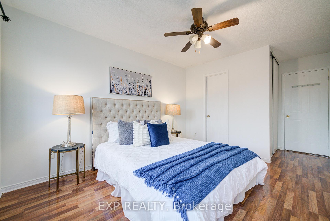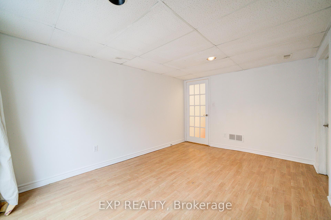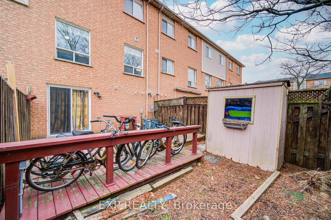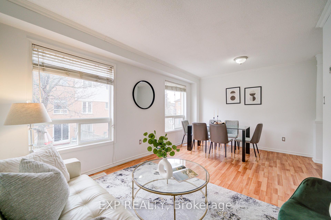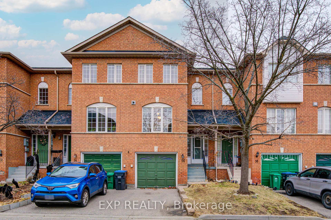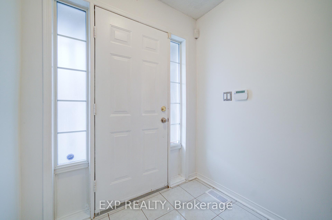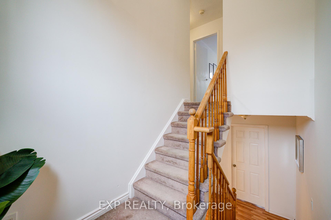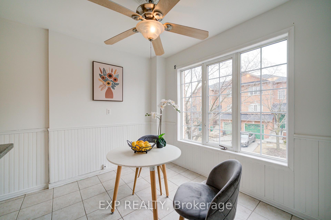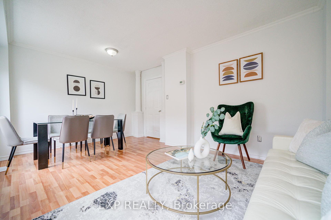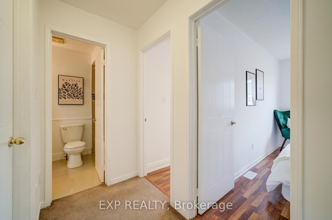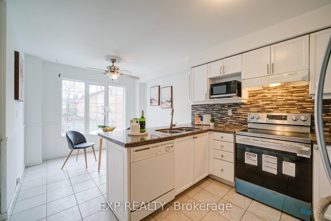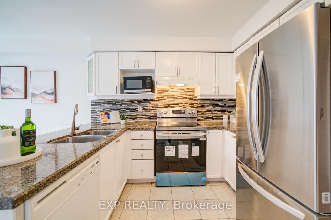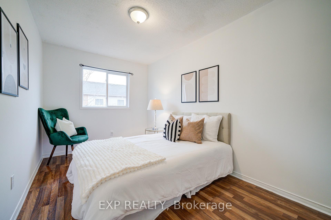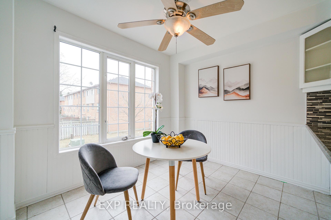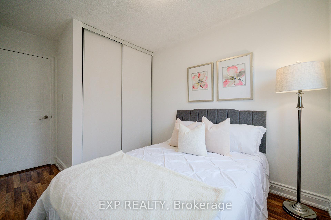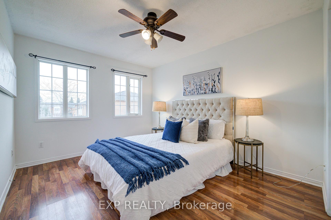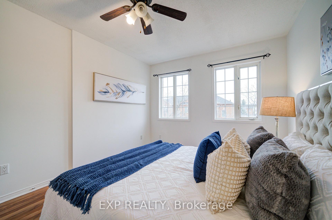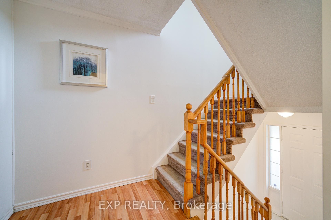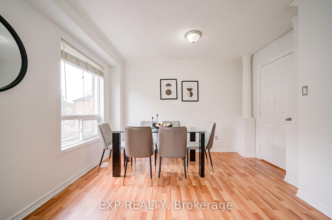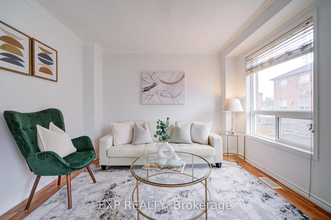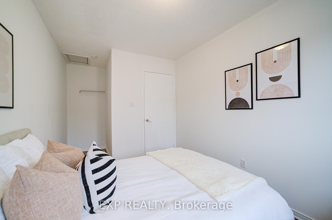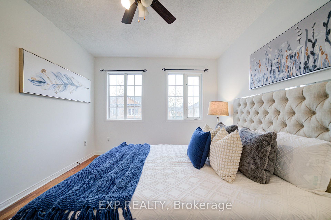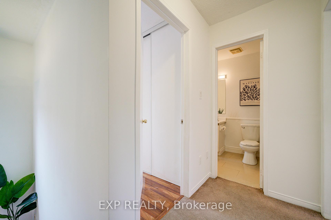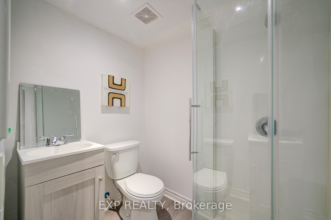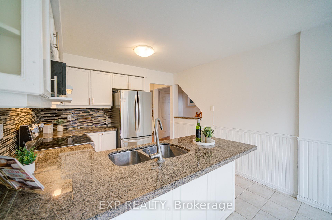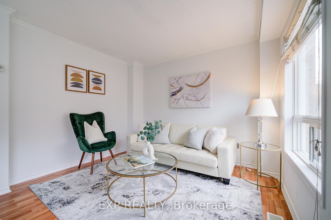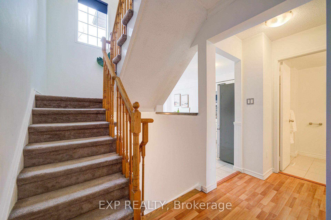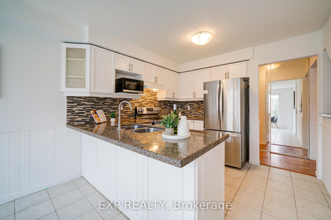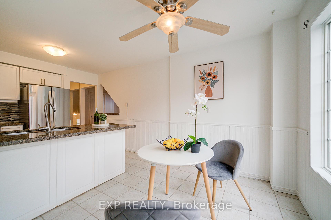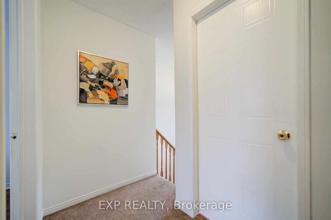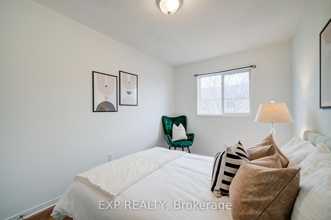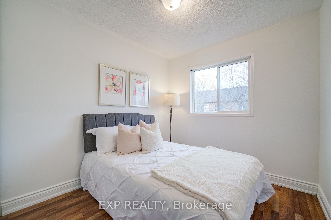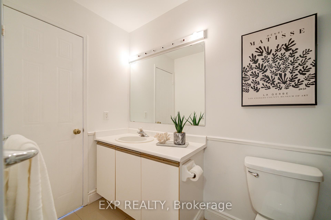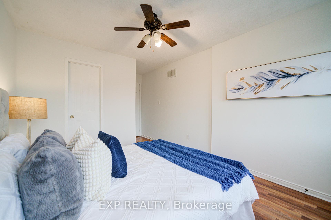$749,000
Available - For Sale
Listing ID: W12121766
65 Brickyard Way , Brampton, L6V 4M2, Peel
| Welcome to your beautifully updated townhouse, freshly painted to ensure a bright and welcoming environment. This two-story gem features a practical layout with three bedrooms and a bonus room in the basement, which could serve as a guest room or a home office.The main floor boasts an open-concept living and dining area, complemented by an eat-in kitchen equipped with top-tier Kitchen Aid appliances. Recent renovations enhance the flow to a delightful backyard, perfect for those sun-filled days. For added convenience, there's direct access to the garage. In the basement, you'll find a new full bathroom and walkout to the outside, enhancing both the functionality and appeal of the home. Energy efficiency is prioritized with a high-efficiency furnace and tankless water heater, optimizing your comfort while minimizing utility bills. Located remarkably close to essentials like Walmart and Fortinos, your everyday needs are just steps away. Public transport is easily accessible, with Brampton Transit virtually across the street and the GO Station nearby and minutes from Hwy 401. Educational and recreational activities are also within reach, with Xyna International School and Fred Kline Park just a short drive away.This townhouse is not only designed for comfort and convenience but also stands in a prime location for accessibility and services. It's set to impress, ensuring a perfect setting for both relaxation and entertainment. Schedule your visit today and experience the ideal balance of modern living and convenient location. |
| Price | $749,000 |
| Taxes: | $3808.00 |
| Assessment Year: | 2024 |
| Occupancy: | Vacant |
| Address: | 65 Brickyard Way , Brampton, L6V 4M2, Peel |
| Postal Code: | L6V 4M2 |
| Province/State: | Peel |
| Directions/Cross Streets: | Hurontario St & William Parkway |
| Level/Floor | Room | Length(ft) | Width(ft) | Descriptions | |
| Room 1 | Third | Primary B | 17.15 | 10.43 | Hardwood Floor, 4 Pc Ensuite, Window |
| Room 2 | Third | Bedroom 2 | 12.6 | 8.5 | Hardwood Floor, Window, Closet |
| Room 3 | Third | Bedroom 3 | 17.58 | 8.17 | Hardwood Floor, Window, Closet |
| Room 4 | Second | Kitchen | 17.42 | 10.43 | Marble Floor, 2 Pc Bath, Window |
| Room 5 | Second | Living Ro | 17.15 | 11.09 | Combined w/Dining, Hardwood Floor, Window |
| Room 6 | Second | Foyer | 6.3 | 5.18 | |
| Room 7 | Lower | Bedroom | 14.17 | 10.33 | 3 Pc Bath, W/O To Patio, Hardwood Floor |
| Room 8 | Second | Dining Ro | 17.15 | 11.09 | Combined w/Dining, Hardwood Floor, Window |
| Washroom Type | No. of Pieces | Level |
| Washroom Type 1 | 4 | Second |
| Washroom Type 2 | 2 | Main |
| Washroom Type 3 | 3 | Basement |
| Washroom Type 4 | 0 | |
| Washroom Type 5 | 0 |
| Total Area: | 0.00 |
| Approximatly Age: | 16-30 |
| Washrooms: | 3 |
| Heat Type: | Forced Air |
| Central Air Conditioning: | Central Air |
$
%
Years
This calculator is for demonstration purposes only. Always consult a professional
financial advisor before making personal financial decisions.
| Although the information displayed is believed to be accurate, no warranties or representations are made of any kind. |
| EXP REALTY |
|
|

Sandy Gill
Broker
Dir:
416-454-5683
Bus:
905-793-7797
| Virtual Tour | Book Showing | Email a Friend |
Jump To:
At a Glance:
| Type: | Com - Condo Townhouse |
| Area: | Peel |
| Municipality: | Brampton |
| Neighbourhood: | Brampton North |
| Style: | 2-Storey |
| Approximate Age: | 16-30 |
| Tax: | $3,808 |
| Maintenance Fee: | $159 |
| Beds: | 3+1 |
| Baths: | 3 |
| Fireplace: | N |
Locatin Map:
Payment Calculator:

