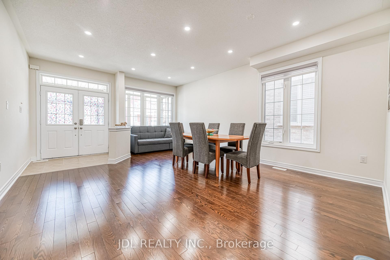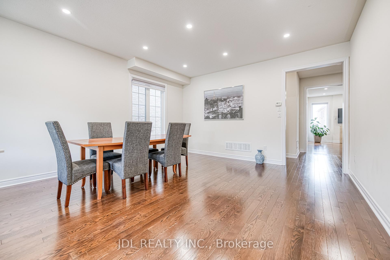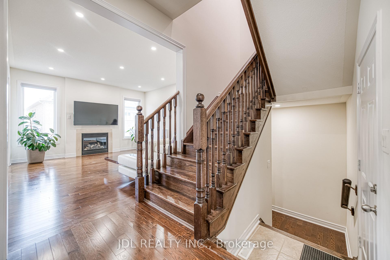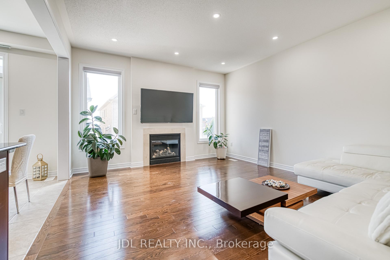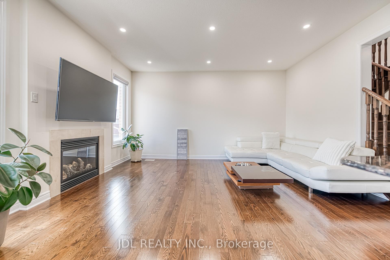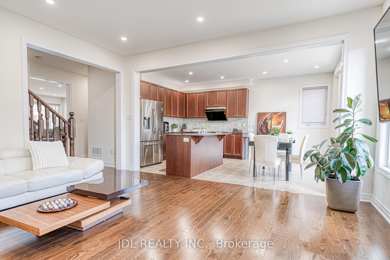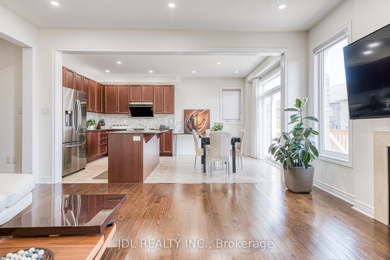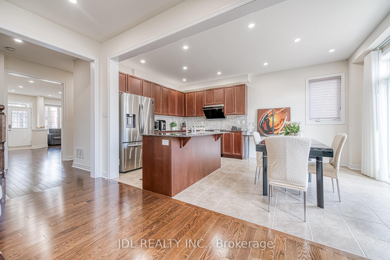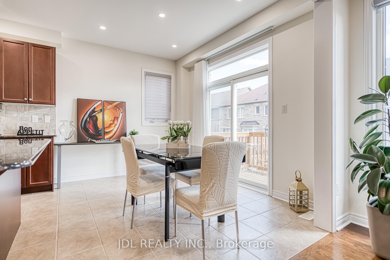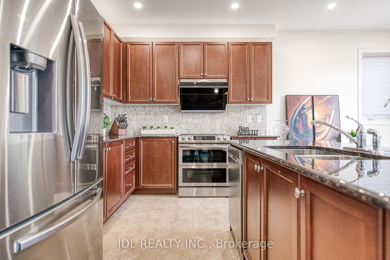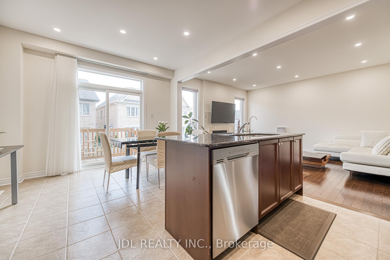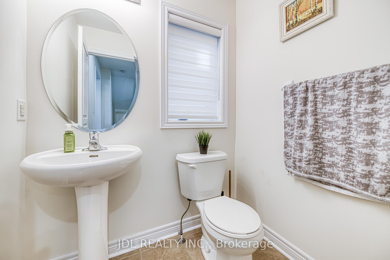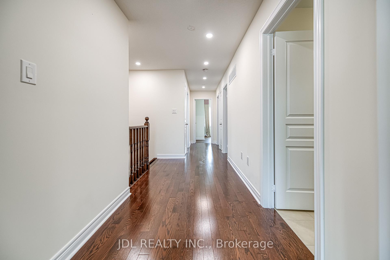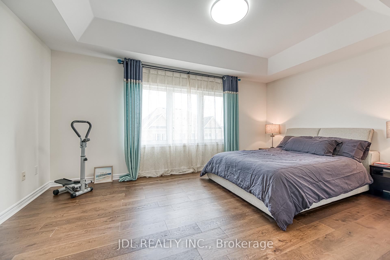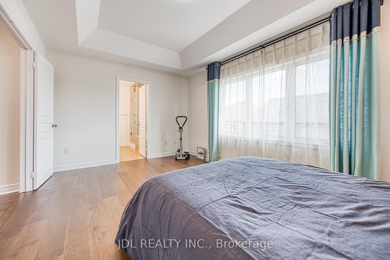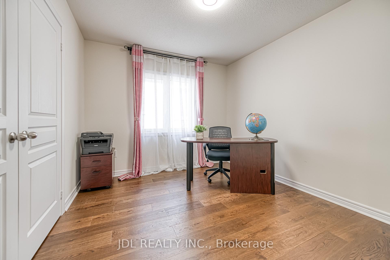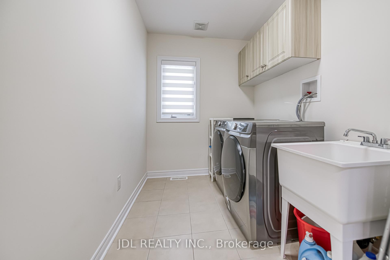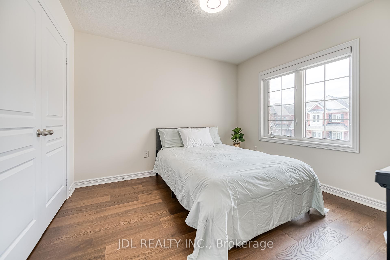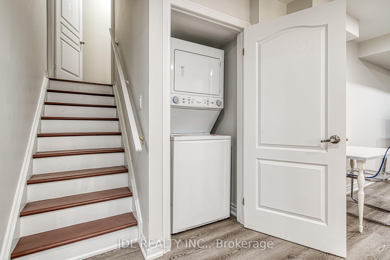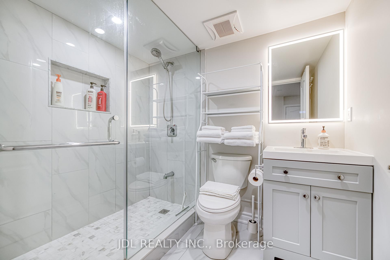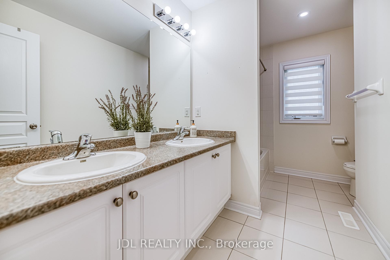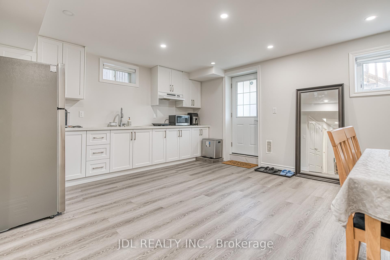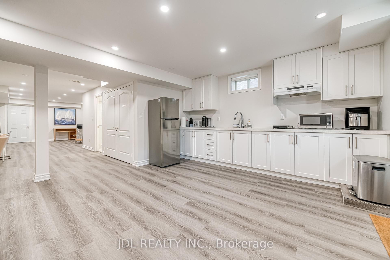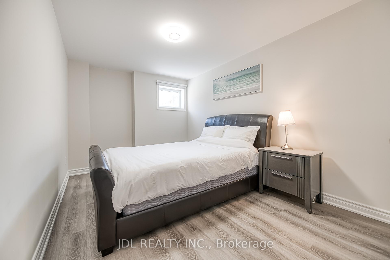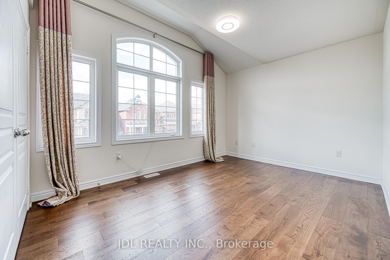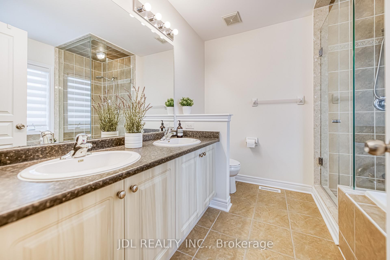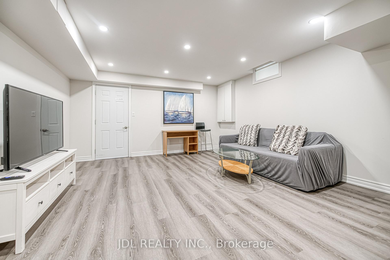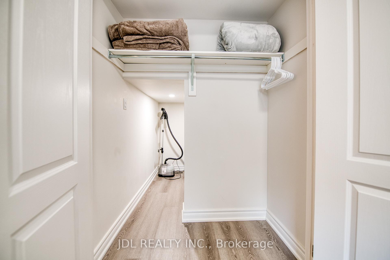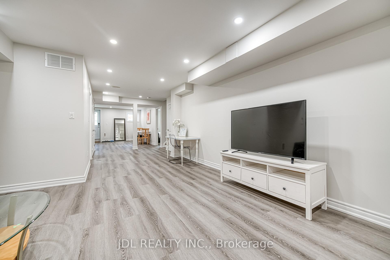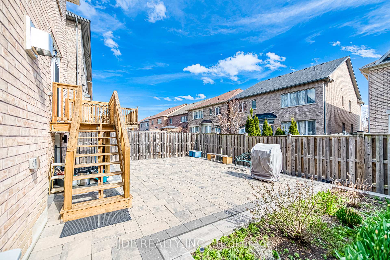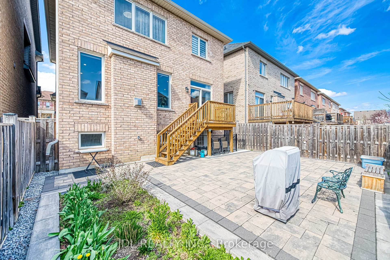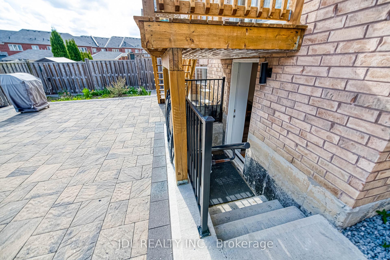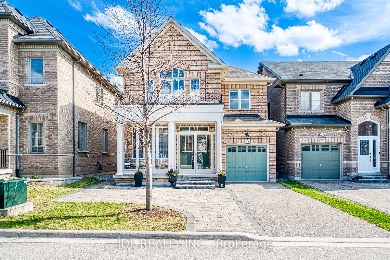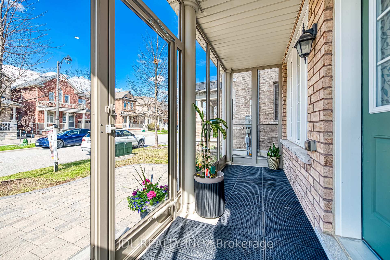$1,499,000
Available - For Sale
Listing ID: N12121829
45 Foshan Aven , Markham, L6C 0R6, York
| Highly demand Prestigious Berczy Community! 4+1 Bedrooms, 9 feet Ceilings Hardwood Fl Pot Lights Thru-out Main and Second Fl. Double Main Door! The Main Floor Offers Upgraded Appliances, Cozy Family Room With Fireplace, Large Separate Living/Dinning room, Breakfast Area Open To a Private Deck Leading to a Landscaped Backyard. The 2nd Floor Offers A Primary Bedroom with Walk-In Closet, 5pc Ensuite, Three Other Bedrooms, and a Large Laundry Room. Additional Highlights: Enclosed Large Porch! No Side Walk! with Driveway 2 tandem parkings, plus interlocking, Fits Up to 5 Cars Parking. Offers Electric car charge outlet in Garage. Fully Finished Separate Entrance W/Up Basement with Building Permit! Offers one Bedroom w/ Large Closet Storage, Split Living room can be 2nd Bedroom, Private Laundry! Considerable Extra income up to 3300 monthly! Walking Distance to Top-Ranking Schools: Beckett Farm, Castlemore, and Stonebridge PS. Pierre Elliott Trudeau High School. One of the Biggest and Best Community to Live, with South and North Berczy Parks, Offers Tennis, Soccer, Basket, Baseball courts, Dog park, Pond, Hiking trails, and more. Close To Markville Mall, Five Banks, Markham Stouffville Hospital, Supermarkets, Restaurants, Public Transit, Go Station & All Amenities. |
| Price | $1,499,000 |
| Taxes: | $6811.00 |
| Occupancy: | Owner |
| Address: | 45 Foshan Aven , Markham, L6C 0R6, York |
| Directions/Cross Streets: | 16th Ave/William Berczy |
| Rooms: | 12 |
| Bedrooms: | 4 |
| Bedrooms +: | 1 |
| Family Room: | T |
| Basement: | Finished wit |
| Level/Floor | Room | Length(ft) | Width(ft) | Descriptions | |
| Room 1 | Main | Living Ro | Hardwood Floor, Combined w/Dining, Large Window | ||
| Room 2 | Main | Dining Ro | Hardwood Floor, Combined w/Living, Large Window | ||
| Room 3 | Main | Kitchen | Open Concept, Granite Counters, Stainless Steel Appl | ||
| Room 4 | Main | Breakfast | Ceramic Floor, Open Concept, W/O To Sundeck | ||
| Room 5 | Main | Family Ro | Gas Fireplace, Hardwood Floor, Open Concept | ||
| Room 6 | Second | Primary B | Hardwood Floor, 5 Pc Ensuite, Coffered Ceiling(s) | ||
| Room 7 | Second | Bedroom 2 | Hardwood Floor, Cathedral Ceiling(s), Large Window | ||
| Room 8 | Second | Bedroom 3 | Hardwood Floor, Large Closet, Combined w/Office | ||
| Room 9 | Second | Bedroom 4 | Hardwood Floor, Large Closet, Window | ||
| Room 10 | Main | Bathroom | 2 Pc Bath | ||
| Room 11 | Second | Bathroom | Separate Shower, 5 Pc Ensuite, Ensuite Bath | ||
| Room 12 | Second | Bathroom | Mirrored Walls, 4 Pc Bath | ||
| Room 13 | Second | Laundry | Laundry Sink, Window | ||
| Room 14 | Basement | Bathroom | 3 Pc Bath, Separate Shower, LED Lighting |
| Washroom Type | No. of Pieces | Level |
| Washroom Type 1 | 5 | Second |
| Washroom Type 2 | 4 | Second |
| Washroom Type 3 | 3 | Basement |
| Washroom Type 4 | 2 | Main |
| Washroom Type 5 | 0 |
| Total Area: | 0.00 |
| Approximatly Age: | 6-15 |
| Property Type: | Detached |
| Style: | 2-Storey |
| Exterior: | Brick |
| Garage Type: | Built-In |
| (Parking/)Drive: | Private |
| Drive Parking Spaces: | 3 |
| Park #1 | |
| Parking Type: | Private |
| Park #2 | |
| Parking Type: | Private |
| Pool: | None |
| Approximatly Age: | 6-15 |
| Approximatly Square Footage: | 2000-2500 |
| Property Features: | Public Trans, Rec./Commun.Centre |
| CAC Included: | N |
| Water Included: | N |
| Cabel TV Included: | N |
| Common Elements Included: | N |
| Heat Included: | N |
| Parking Included: | N |
| Condo Tax Included: | N |
| Building Insurance Included: | N |
| Fireplace/Stove: | Y |
| Heat Type: | Forced Air |
| Central Air Conditioning: | Central Air |
| Central Vac: | Y |
| Laundry Level: | Syste |
| Ensuite Laundry: | F |
| Elevator Lift: | False |
| Sewers: | Sewer |
| Utilities-Cable: | A |
| Utilities-Hydro: | Y |
$
%
Years
This calculator is for demonstration purposes only. Always consult a professional
financial advisor before making personal financial decisions.
| Although the information displayed is believed to be accurate, no warranties or representations are made of any kind. |
| JDL REALTY INC. |
|
|

Sandy Gill
Broker
Dir:
416-454-5683
Bus:
905-793-7797
| Book Showing | Email a Friend |
Jump To:
At a Glance:
| Type: | Freehold - Detached |
| Area: | York |
| Municipality: | Markham |
| Neighbourhood: | Berczy |
| Style: | 2-Storey |
| Approximate Age: | 6-15 |
| Tax: | $6,811 |
| Beds: | 4+1 |
| Baths: | 4 |
| Fireplace: | Y |
| Pool: | None |
Locatin Map:
Payment Calculator:

