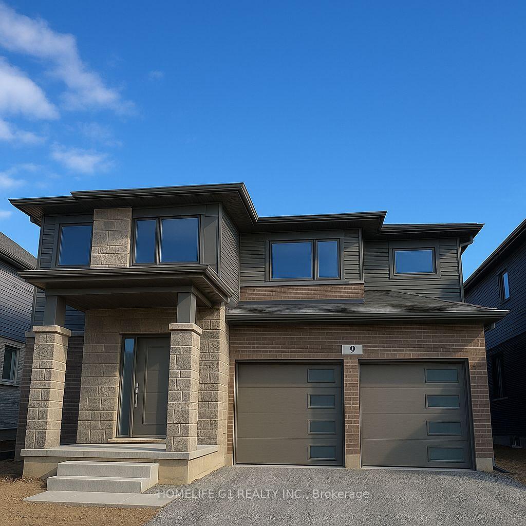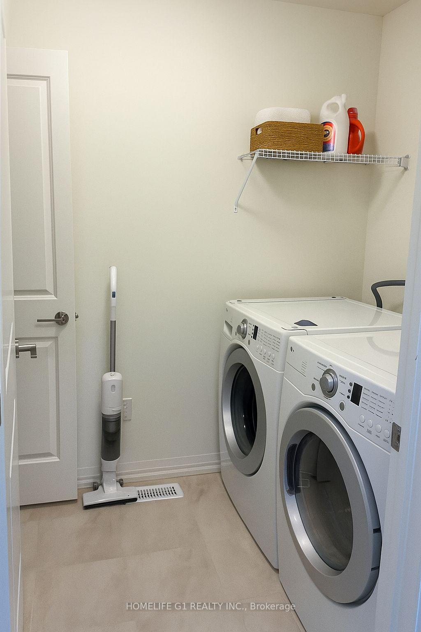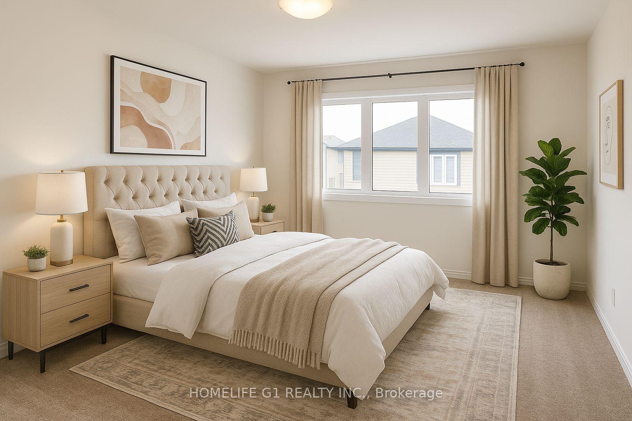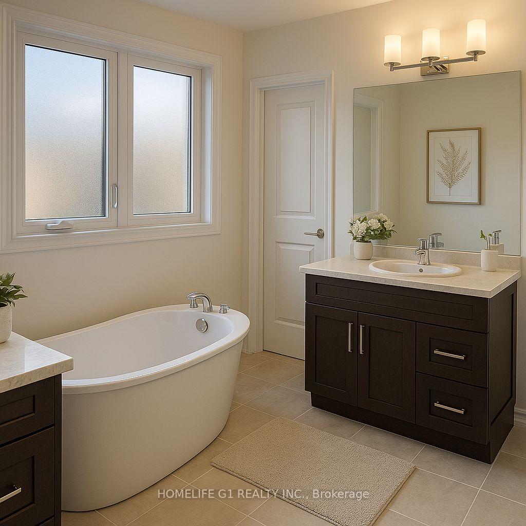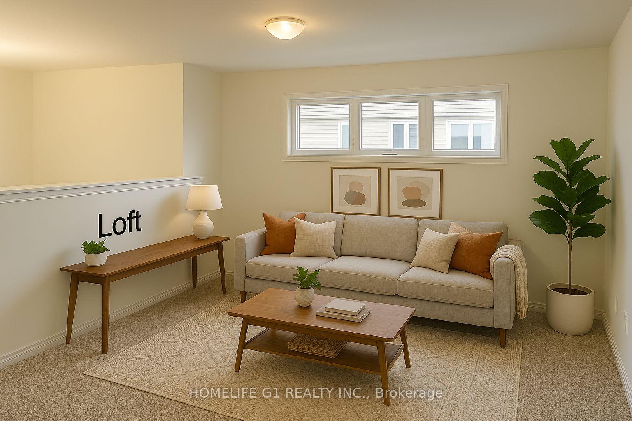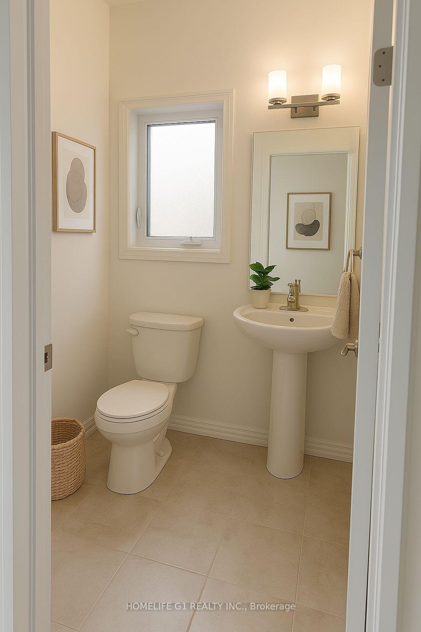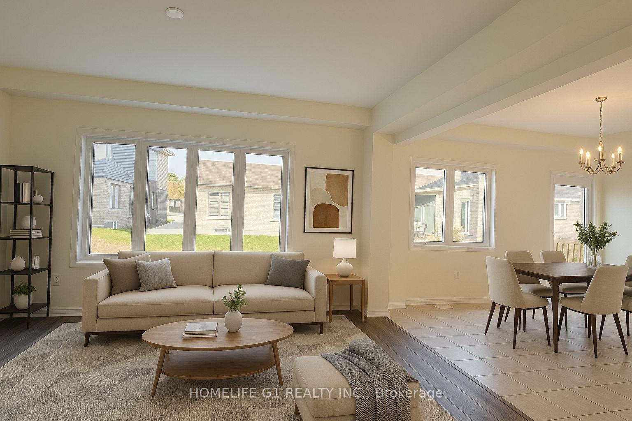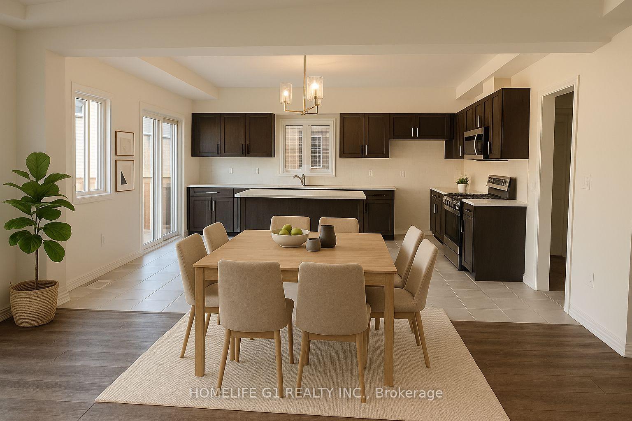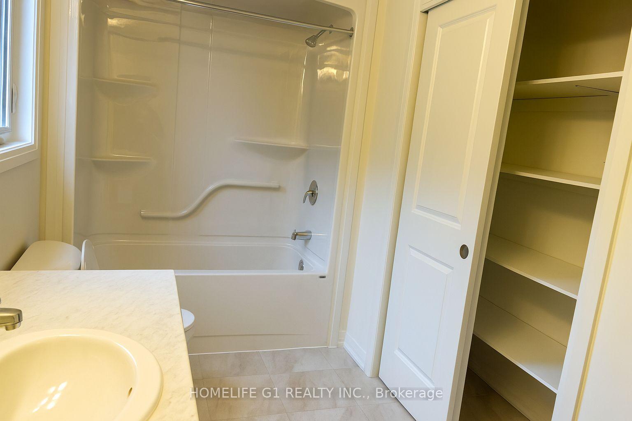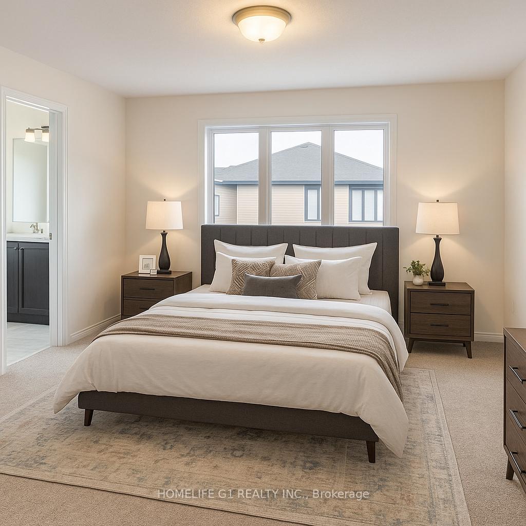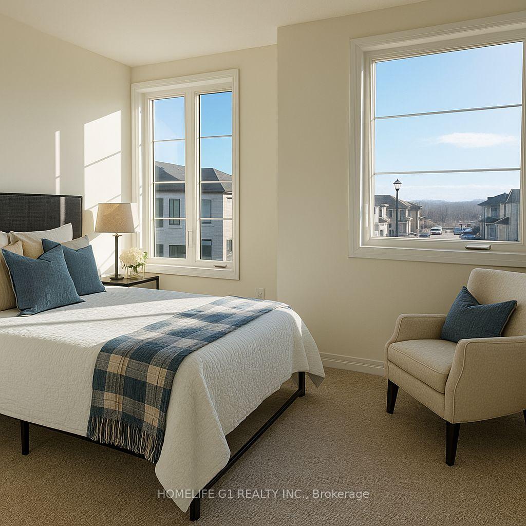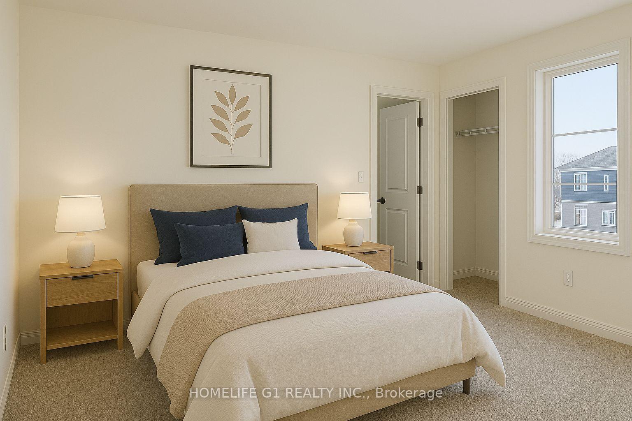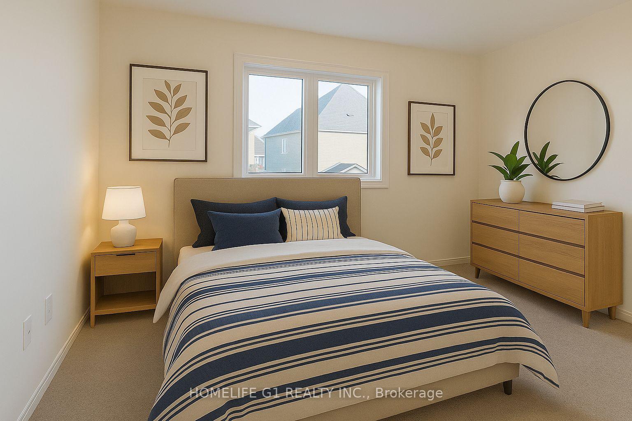$1,099,999
Available - For Sale
Listing ID: X12186834
9 Samuel Aven , Pelham, L0S 1E1, Niagara
| Welcome to your dream home in the heart of Fonthill! Offering the perfect blend of comfort, style, and functionality, this beautiful property is designed to meet the needs of today's modern family. This stunning 4-bedroom, 3.5-bath home features a spacious main floor office and a versatile loft that can easily serve as a second family room, play area, or media space. With plenty of room to grow, it's ideal for families seeking both space and flexibility. Located in the highly desirable Fonthill community, you'll enjoy being close to top-rated schools, a variety of restaurants, charming local shops, and all the everyday conveniences you need. Whether you're relaxing at home or exploring the vibrant neighborhood, this property offers the lifestyle you've been looking for. Don't miss your chance to make this incredible home yours schedule a showing today! |
| Price | $1,099,999 |
| Taxes: | $2400.00 |
| Occupancy: | Owner |
| Address: | 9 Samuel Aven , Pelham, L0S 1E1, Niagara |
| Directions/Cross Streets: | Rice Road and Port Robinson |
| Rooms: | 15 |
| Bedrooms: | 4 |
| Bedrooms +: | 0 |
| Family Room: | T |
| Basement: | Unfinished |
| Level/Floor | Room | Length(ft) | Width(ft) | Descriptions | |
| Room 1 | Ground | Living Ro | 13.97 | 11.78 | |
| Room 2 | Ground | Dining Ro | 13.97 | 14.79 | |
| Room 3 | Ground | Kitchen | 12.99 | 10.59 | |
| Room 4 | Second | Bedroom | 17.38 | 11.97 | |
| Room 5 | Second | Bedroom 2 | 12.99 | 12.37 | |
| Room 6 | Second | Bedroom 3 | 11.38 | 9.97 | |
| Room 7 | Second | Bedroom 4 | 10.59 | 9.97 | |
| Room 8 | Second | Loft | 9.97 | 9.97 |
| Washroom Type | No. of Pieces | Level |
| Washroom Type 1 | 4 | Second |
| Washroom Type 2 | 3 | Second |
| Washroom Type 3 | 2 | Main |
| Washroom Type 4 | 0 | |
| Washroom Type 5 | 0 | |
| Washroom Type 6 | 4 | Second |
| Washroom Type 7 | 3 | Second |
| Washroom Type 8 | 2 | Main |
| Washroom Type 9 | 0 | |
| Washroom Type 10 | 0 | |
| Washroom Type 11 | 4 | Second |
| Washroom Type 12 | 3 | Second |
| Washroom Type 13 | 2 | Main |
| Washroom Type 14 | 0 | |
| Washroom Type 15 | 0 |
| Total Area: | 0.00 |
| Property Type: | Detached |
| Style: | 2-Storey |
| Exterior: | Brick |
| Garage Type: | Attached |
| Drive Parking Spaces: | 2 |
| Pool: | None |
| Approximatly Square Footage: | 2000-2500 |
| CAC Included: | N |
| Water Included: | N |
| Cabel TV Included: | N |
| Common Elements Included: | N |
| Heat Included: | N |
| Parking Included: | N |
| Condo Tax Included: | N |
| Building Insurance Included: | N |
| Fireplace/Stove: | N |
| Heat Type: | Forced Air |
| Central Air Conditioning: | Central Air |
| Central Vac: | N |
| Laundry Level: | Syste |
| Ensuite Laundry: | F |
| Sewers: | Sewer |
$
%
Years
This calculator is for demonstration purposes only. Always consult a professional
financial advisor before making personal financial decisions.
| Although the information displayed is believed to be accurate, no warranties or representations are made of any kind. |
| HOMELIFE G1 REALTY INC. |
|
|

Sandy Gill
Broker
Dir:
416-454-5683
Bus:
905-793-7797
| Book Showing | Email a Friend |
Jump To:
At a Glance:
| Type: | Freehold - Detached |
| Area: | Niagara |
| Municipality: | Pelham |
| Neighbourhood: | Dufferin Grove |
| Style: | 2-Storey |
| Tax: | $2,400 |
| Beds: | 4 |
| Baths: | 3 |
| Fireplace: | N |
| Pool: | None |
Locatin Map:
Payment Calculator:

