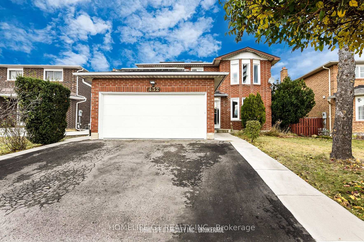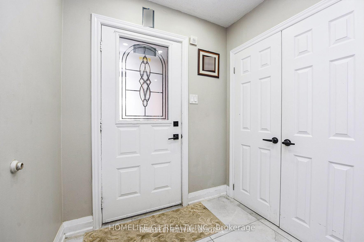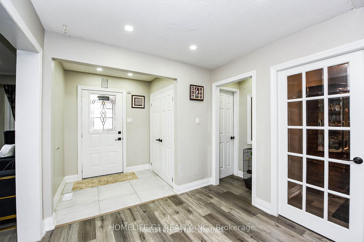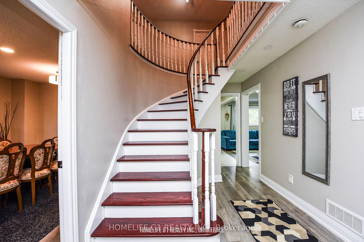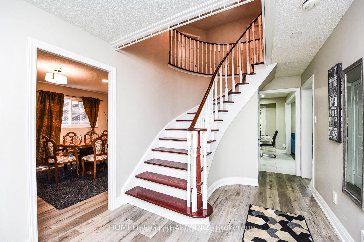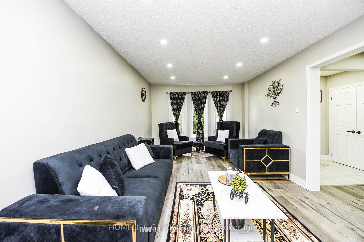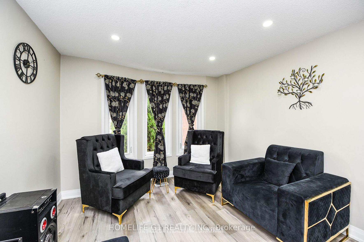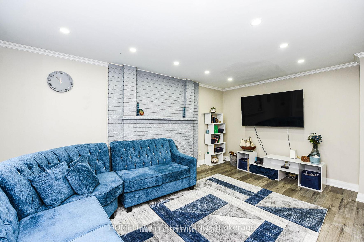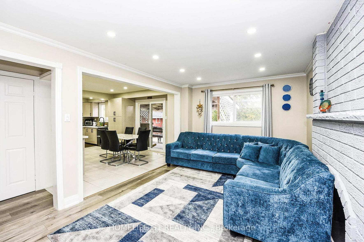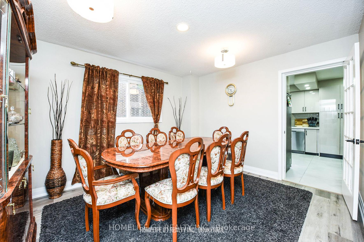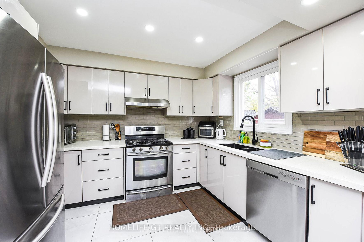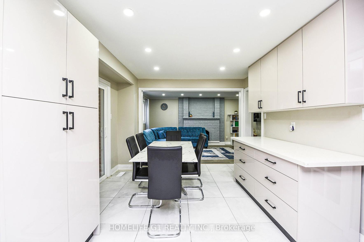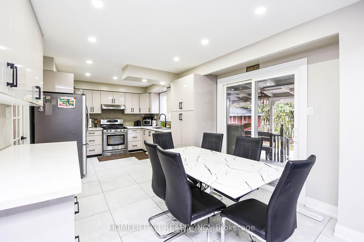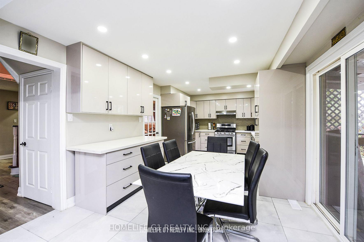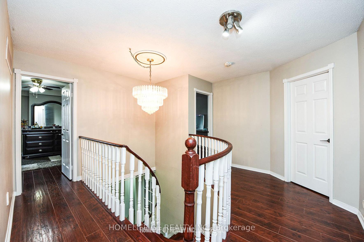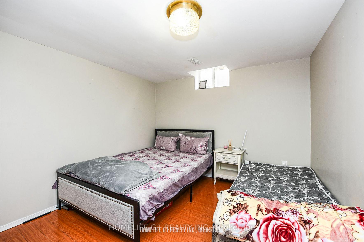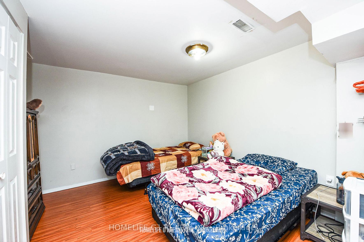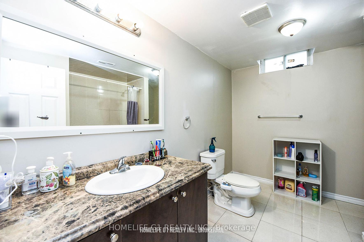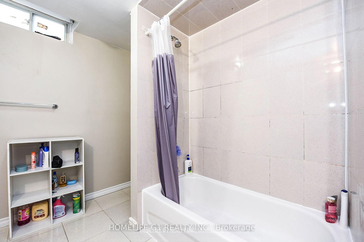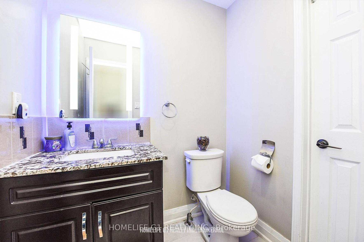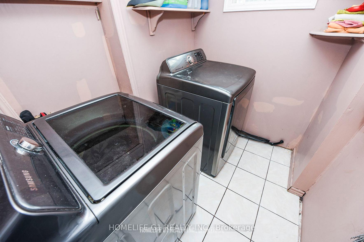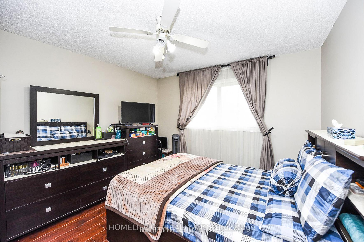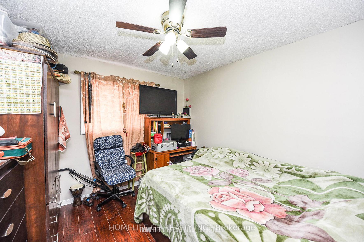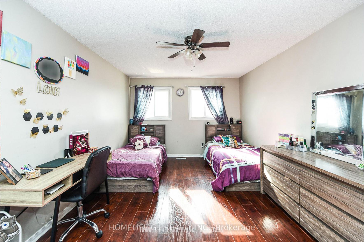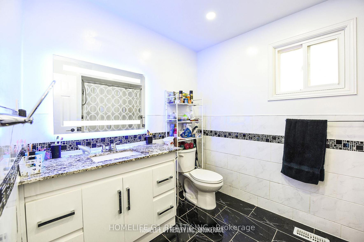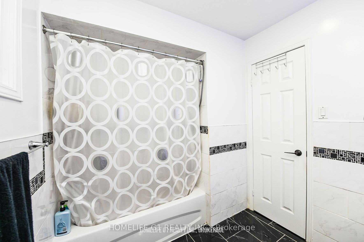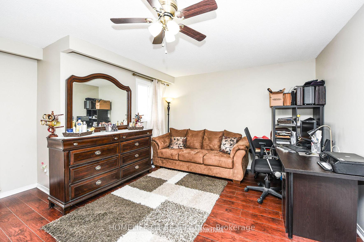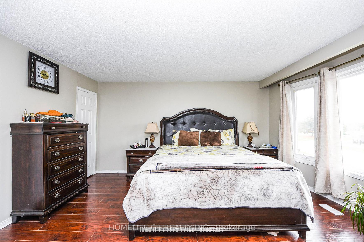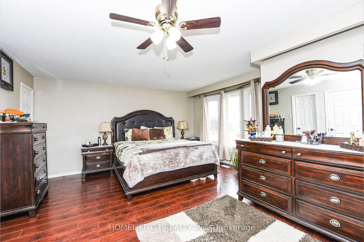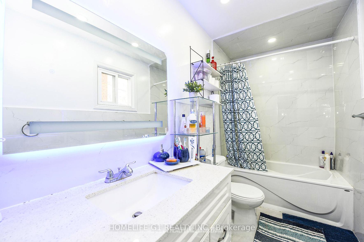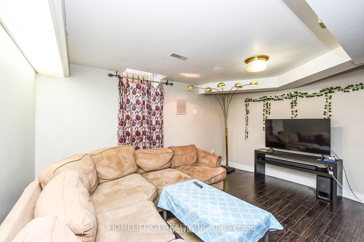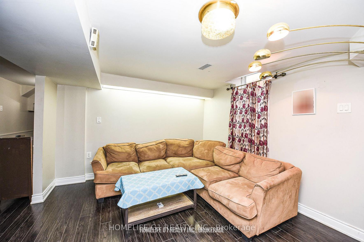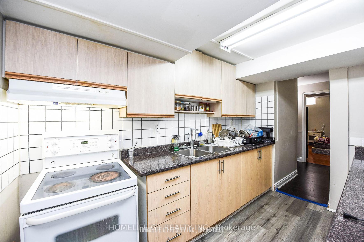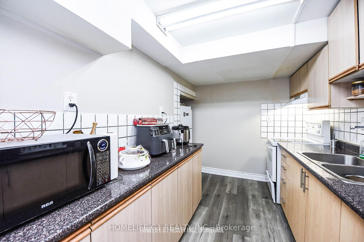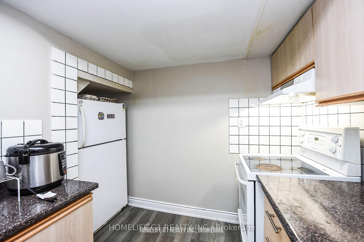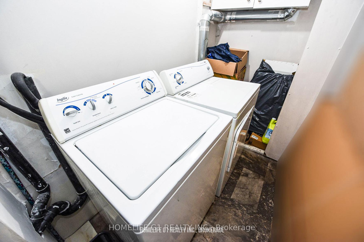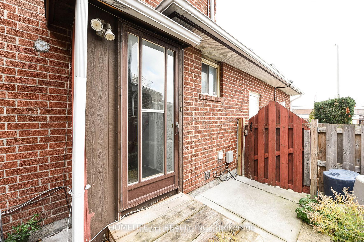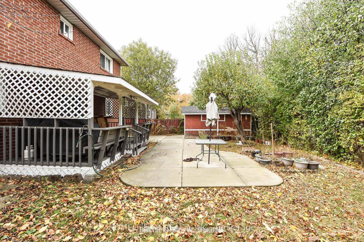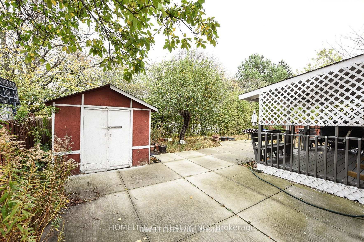$1,199,000
Available - For Sale
Listing ID: W12190759
432 Rutherford Road North , Brampton, L6V 3R9, Peel
| Location, Location, Location! | Income Potential |Solar-Powered Savings Welcome to your new home! This beautifully well maintained and move-in ready detached 4-bedroomhouse is located in a highly desirable neighborhood, just seconds away from major highways, shopping centers, schools, parks, and all the essentials of daily life. This gem features a fully legal 2-bedroom basement apartment, offering excellent income-generating potential or space for extended family. Situated on a spacious lot, the property boasts parking for 6cars on the driveway and a private backyard with no neighbors behind perfect for peaceful relaxation or entertaining guests. And here's the bonus: the home comes equipped with solar panels, helping you save on energy bills while reducing your environmental footprint! |
| Price | $1,199,000 |
| Taxes: | $5888.00 |
| Occupancy: | Vacant |
| Address: | 432 Rutherford Road North , Brampton, L6V 3R9, Peel |
| Directions/Cross Streets: | Williams Parkway & Rutherford |
| Rooms: | 9 |
| Rooms +: | 3 |
| Bedrooms: | 4 |
| Bedrooms +: | 2 |
| Family Room: | T |
| Basement: | Separate Ent, Finished |
| Level/Floor | Room | Length(ft) | Width(ft) | Descriptions | |
| Room 1 | Main | Dining Ro | 13.12 | 10.82 | Laminate, Pot Lights, French Doors |
| Room 2 | Main | Kitchen | 12.79 | 11.15 | Granite Counters, Backsplash, Pot Lights |
| Room 3 | Main | Family Ro | 16.73 | 10.82 | Laminate, Pot Lights, Bay Window |
| Room 4 | Ground | Living Ro | 19.68 | 10.82 | Laminate, Pot Lights, Fireplace |
| Room 5 | Basement | Breakfast | 11.15 | 7.71 | W/O To Garden, Pot Lights, Ensuite Bath |
| Room 6 | Main | Primary B | 19.68 | 15.09 | Laminate, Walk-In Closet(s) |
| Room 7 | Second | Bedroom 2 | 16.4 | 10.99 | Laminate, Closet |
| Room 8 | Second | Bedroom 3 | 11.81 | 10.5 | Laminate, Closet |
| Room 9 | Second | Bedroom 4 | 11.15 | 9.84 | Laminate, Closet |
| Room 10 | Basement | Living Ro | Laminate | ||
| Room 11 | Basement | Bedroom | Laminate, Closet | ||
| Room 12 | Basement | Bedroom 2 | Laminate, Closet |
| Washroom Type | No. of Pieces | Level |
| Washroom Type 1 | 3 | Main |
| Washroom Type 2 | 4 | Second |
| Washroom Type 3 | 3 | Second |
| Washroom Type 4 | 3 | Basement |
| Washroom Type 5 | 0 | |
| Washroom Type 6 | 3 | Main |
| Washroom Type 7 | 4 | Second |
| Washroom Type 8 | 3 | Second |
| Washroom Type 9 | 3 | Basement |
| Washroom Type 10 | 0 |
| Total Area: | 0.00 |
| Property Type: | Detached |
| Style: | 2-Storey |
| Exterior: | Brick |
| Garage Type: | Attached |
| Drive Parking Spaces: | 6 |
| Pool: | None |
| Other Structures: | Garden Shed |
| Approximatly Square Footage: | 2000-2500 |
| Property Features: | Arts Centre, Fenced Yard |
| CAC Included: | N |
| Water Included: | N |
| Cabel TV Included: | N |
| Common Elements Included: | N |
| Heat Included: | N |
| Parking Included: | N |
| Condo Tax Included: | N |
| Building Insurance Included: | N |
| Fireplace/Stove: | Y |
| Heat Type: | Forced Air |
| Central Air Conditioning: | Central Air |
| Central Vac: | N |
| Laundry Level: | Syste |
| Ensuite Laundry: | F |
| Sewers: | Sewer |
$
%
Years
This calculator is for demonstration purposes only. Always consult a professional
financial advisor before making personal financial decisions.
| Although the information displayed is believed to be accurate, no warranties or representations are made of any kind. |
| HOMELIFE G1 REALTY INC. |
|
|

Sandy Gill
Broker
Dir:
416-454-5683
Bus:
905-793-7797
| Book Showing | Email a Friend |
Jump To:
At a Glance:
| Type: | Freehold - Detached |
| Area: | Peel |
| Municipality: | Brampton |
| Neighbourhood: | Madoc |
| Style: | 2-Storey |
| Tax: | $5,888 |
| Beds: | 4+2 |
| Baths: | 4 |
| Fireplace: | Y |
| Pool: | None |
Locatin Map:
Payment Calculator:

