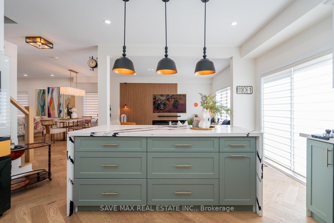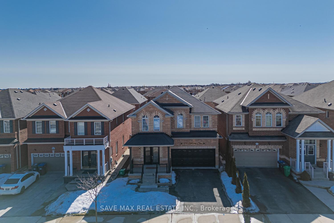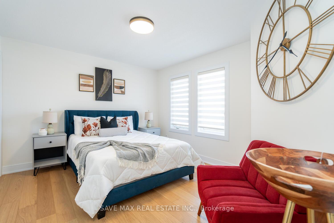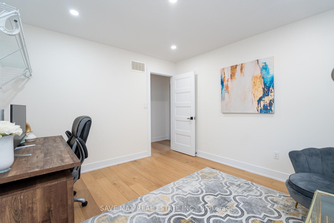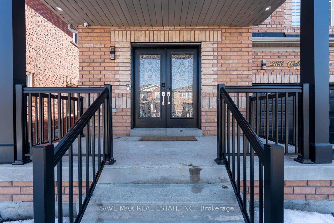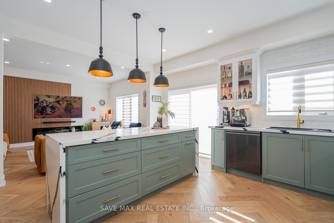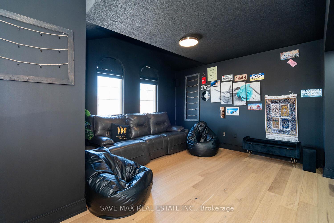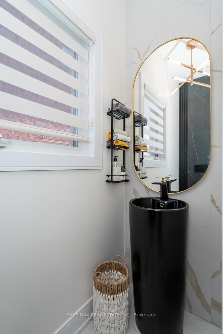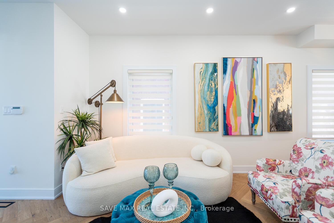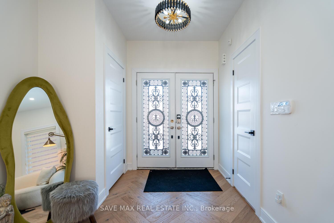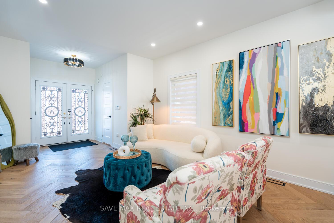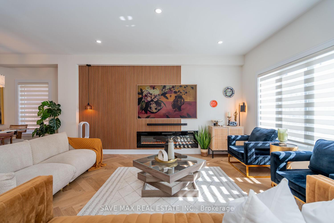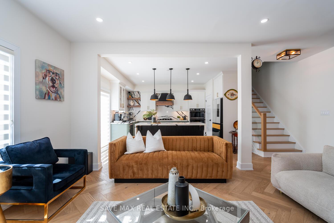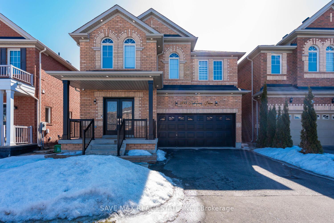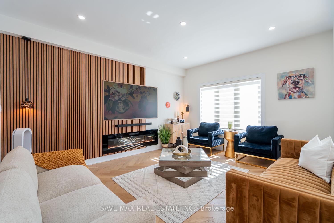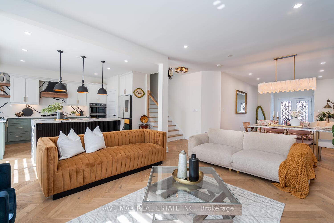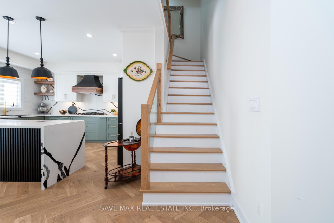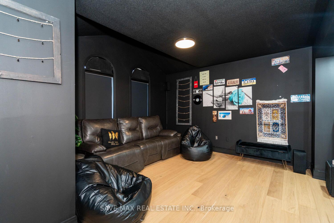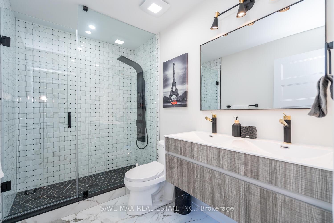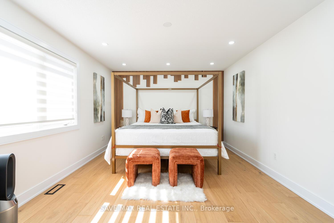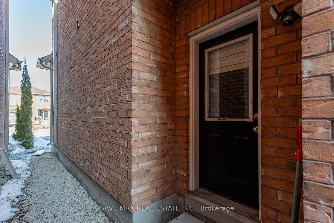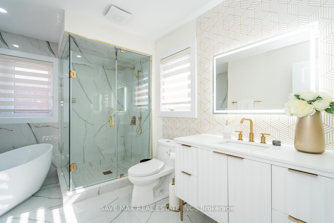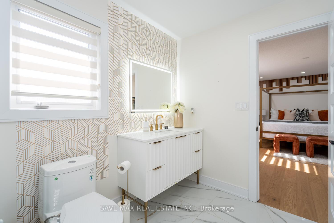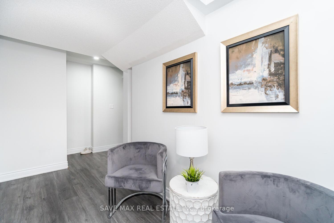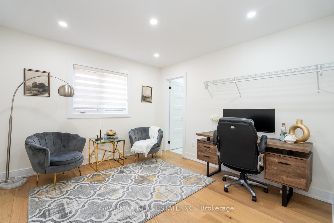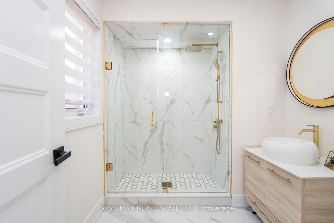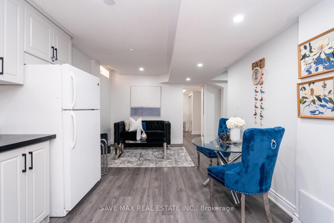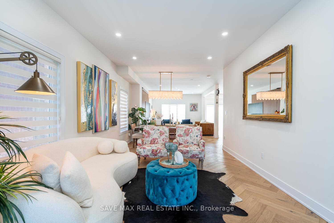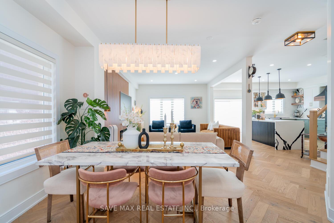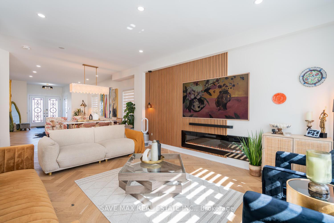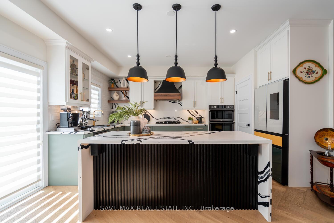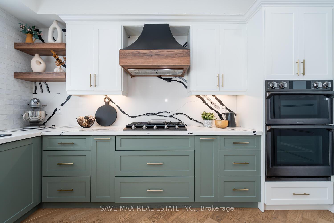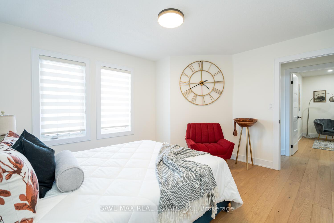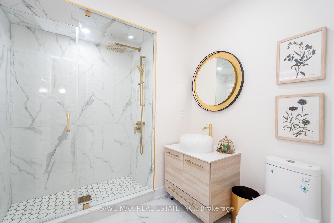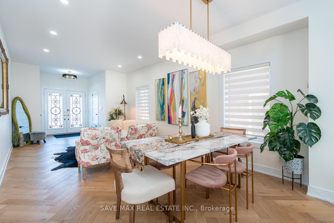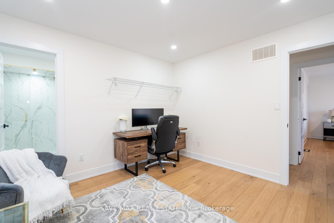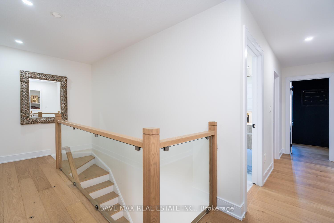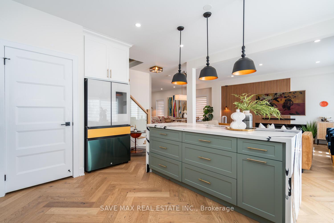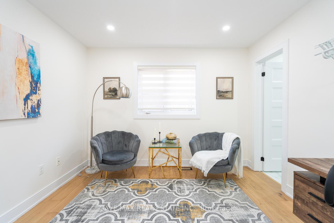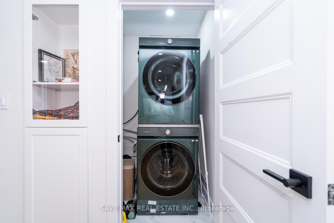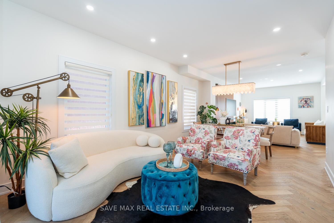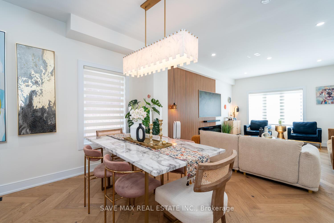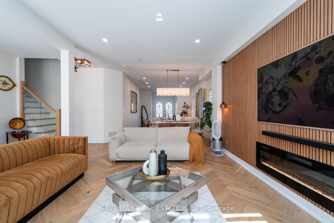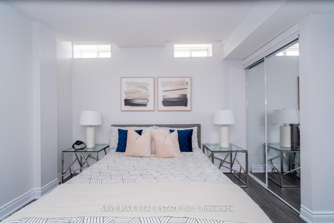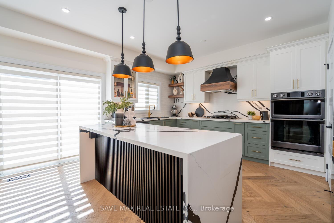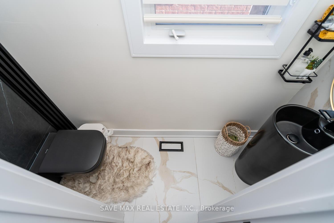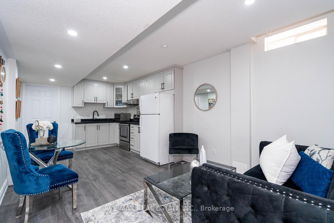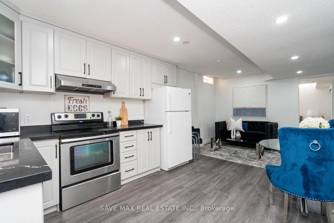Sold
Listing ID: W12062264
233 Valleyway Driv , Brampton, L6X 0N9, Peel
| Stunning fully upgraded home in prestigious Credit Valley! This luxurious property features herringbone flooring, smooth ceilings, pot lights, premium chandeliers, an electric fireplace, and a custom glass staircase. The chefs kitchen boasts smart, color-changing appliances, a commercial exhaust fan, a garburator, cabinet lighting, and a gas line. Upstairs, enjoy an extra washroom, custom vanities, standing showers in all bathrooms, upgraded doors, hardwood flooring, and a home theatre. The finished basement includes two bedrooms, a full washroom, and a separate side entrance ideal for rental income or extended family. Exterior upgrades include pot lights, backyard concrete work, and fresh grass. Located in a high-end community with top-rated schools and excellent amenities! A must-see! |
| Listed Price | $1,349,000 |
| Taxes: | $6420.00 |
| Occupancy: | Owner |
| Address: | 233 Valleyway Driv , Brampton, L6X 0N9, Peel |
| Directions/Cross Streets: | Williams pkwy/Valleyway Dr |
| Rooms: | 7 |
| Rooms +: | 2 |
| Bedrooms: | 4 |
| Bedrooms +: | 0 |
| Family Room: | T |
| Basement: | Finished, Separate Ent |
| Washroom Type | No. of Pieces | Level |
| Washroom Type 1 | 4 | Second |
| Washroom Type 2 | 3 | Main |
| Washroom Type 3 | 0 | |
| Washroom Type 4 | 0 | |
| Washroom Type 5 | 0 |
| Total Area: | 0.00 |
| Property Type: | Detached |
| Style: | 2-Storey |
| Exterior: | Brick |
| Garage Type: | Attached |
| Drive Parking Spaces: | 2 |
| Pool: | None |
| Approximatly Square Footage: | 2000-2500 |
| CAC Included: | N |
| Water Included: | N |
| Cabel TV Included: | N |
| Common Elements Included: | N |
| Heat Included: | N |
| Parking Included: | N |
| Condo Tax Included: | N |
| Building Insurance Included: | N |
| Fireplace/Stove: | Y |
| Heat Type: | Forced Air |
| Central Air Conditioning: | Central Air |
| Central Vac: | N |
| Laundry Level: | Syste |
| Ensuite Laundry: | F |
| Sewers: | Sewer |
| Although the information displayed is believed to be accurate, no warranties or representations are made of any kind. |
| SAVE MAX REAL ESTATE INC. |
|
|

Sandy Gill
Broker
Dir:
416-454-5683
Bus:
905-793-7797
| Email a Friend |
Jump To:
At a Glance:
| Type: | Freehold - Detached |
| Area: | Peel |
| Municipality: | Brampton |
| Neighbourhood: | Credit Valley |
| Style: | 2-Storey |
| Tax: | $6,420 |
| Beds: | 4 |
| Baths: | 4 |
| Fireplace: | Y |
| Pool: | None |
Locatin Map:

