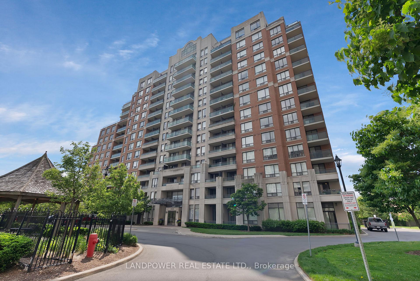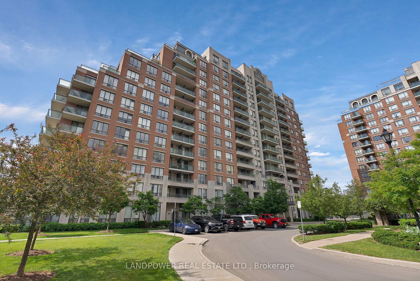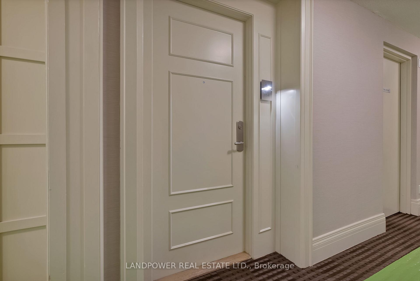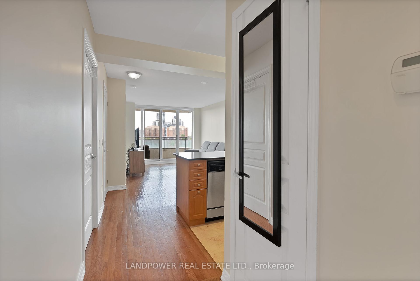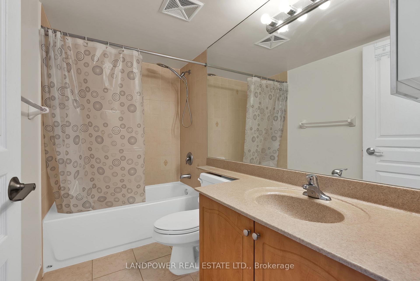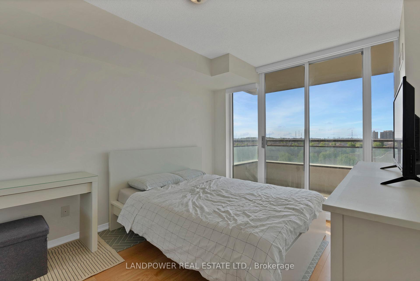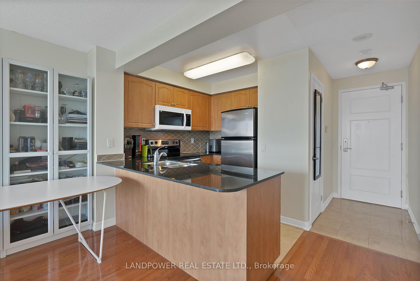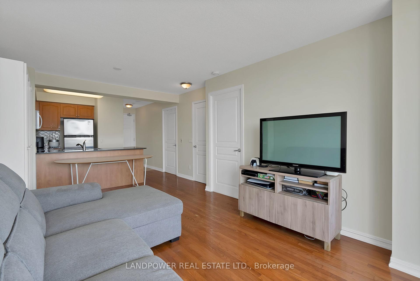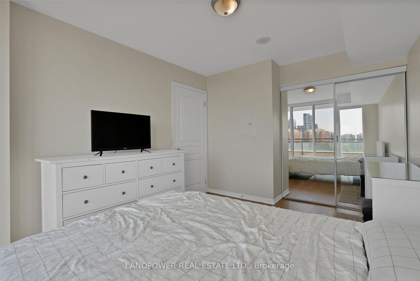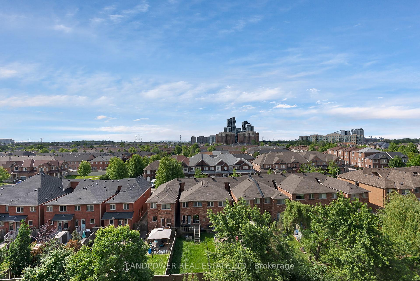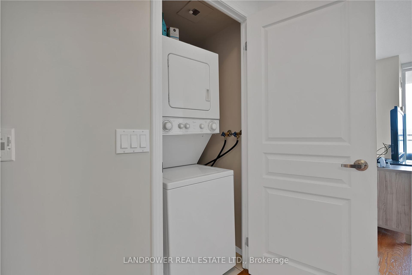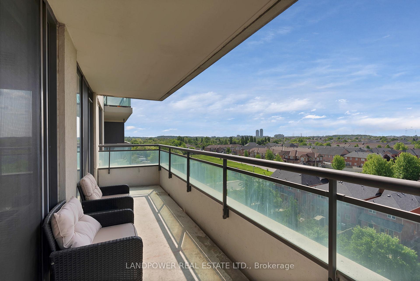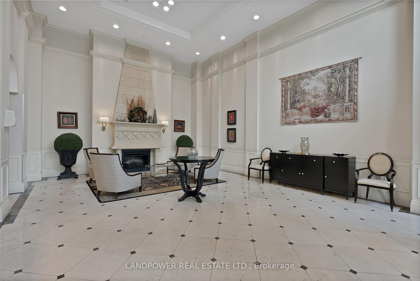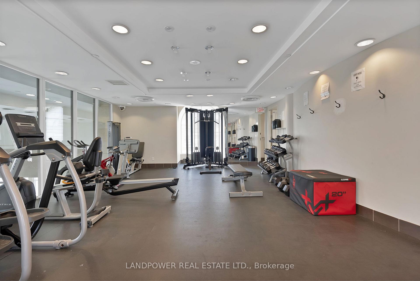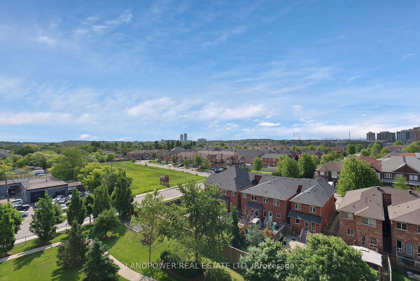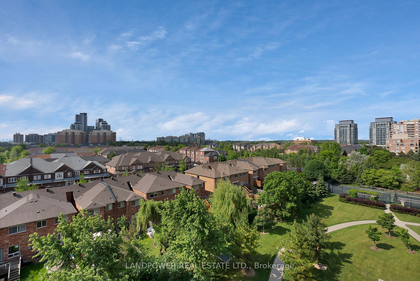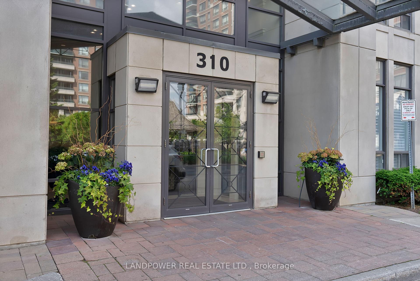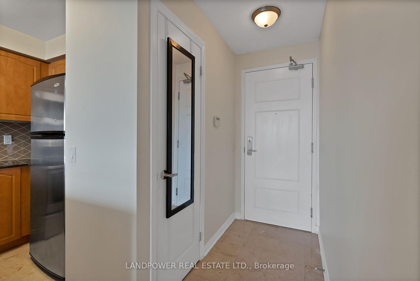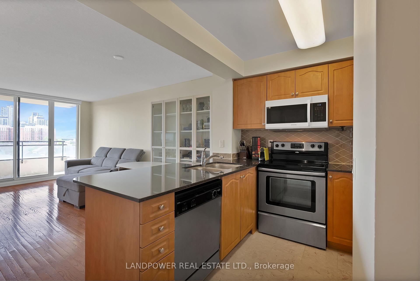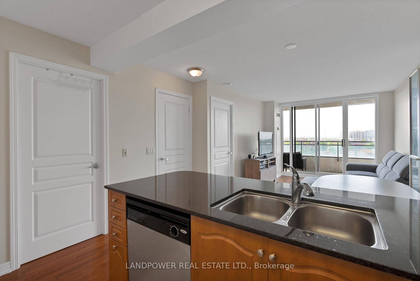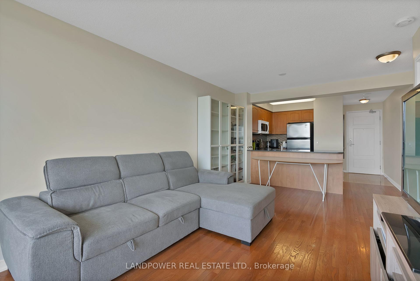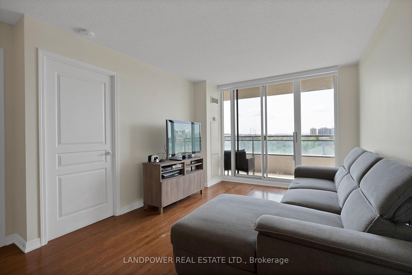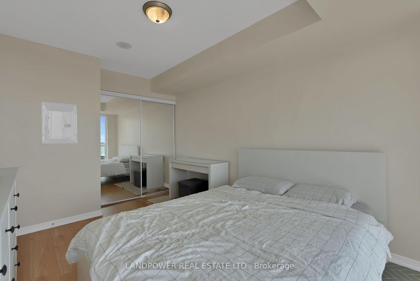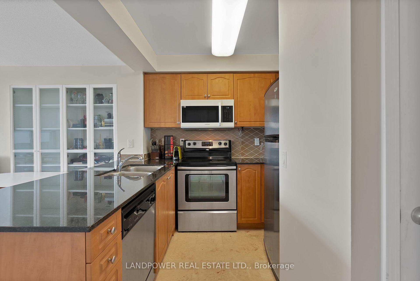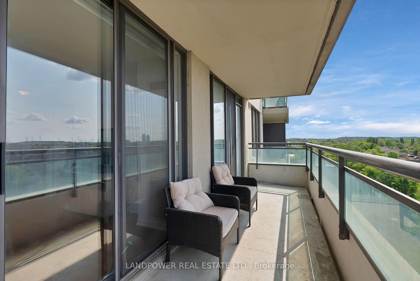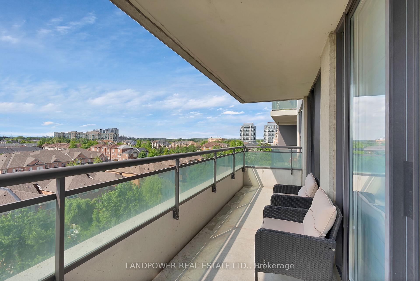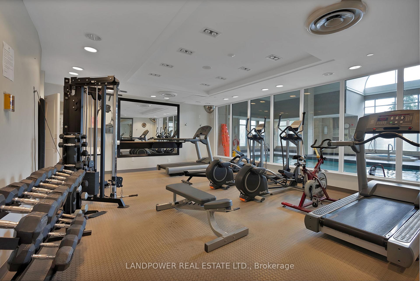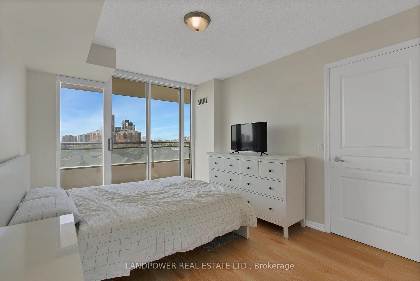$450,000
Available - For Sale
Listing ID: N12214047
310 Red Maple Road , Richmond Hill, L4C 0T7, York
| Welcome to Vineyards Condos III, where comfort, convenience, and value come together in this beautifully well maintained 1-bedroom, 1-bathroom unit with approximately 600 sqft of living space and a rare, oversized south-facing balcony accessible from both the bedroom and living room. The super practical, open-concept layout features a U-shaped kitchen that maximizes space and functionality, making it perfect for daily living and entertaining. Recent upgrades completed in 2024/2025 includes NEW zebra blinds, fresh paint throughout, NEW hardwood flooring in the bedroom (previously carpeted), and new balcony screen doors. This particular 01 unit stands out with its larger balcony and unobstructed south views. It also comes with THREE LOCKERS, two located on P1 and P2, plus a third in a neighbouring building currently each rented out for $600/year, offering potential for passive income. The parking spot is ideally located on P1, right next to the entrance, and the unit itself is just steps from the elevator and garbage disposal, offering ease of access without the noise. Residents enjoy premium amenities shared across the three buildings, including 24/7 security, visitor parking, tennis court, patio terrace, renovated gyms, pool, hot tub, sauna, and a games room. The community is pet-friendly, with dedicated walking paths throughout. With a location thats steps to Hillcrest Mall, restaurants, grocery stores, transit, and more, this is the perfect opportunity for first-time buyers, downsizers, or investors looking for unbeatable value in a prime Richmond Hill location. Don't miss your chance to own this hidden gem! |
| Price | $450,000 |
| Taxes: | $2340.00 |
| Occupancy: | Owner |
| Address: | 310 Red Maple Road , Richmond Hill, L4C 0T7, York |
| Postal Code: | L4C 0T7 |
| Province/State: | York |
| Directions/Cross Streets: | Yonge St /16th Ave |
| Level/Floor | Room | Length(ft) | Width(ft) | Descriptions | |
| Room 1 | Main | Living Ro | Combined w/Dining, Wood, W/O To Balcony | ||
| Room 2 | Main | Dining Ro | Combined w/Living, Wood, Open Concept | ||
| Room 3 | Main | Kitchen | Breakfast Bar, Granite Counters, Stainless Steel Appl | ||
| Room 4 | Main | Primary B | Broadloom, Mirrored Closet, W/O To Balcony |
| Washroom Type | No. of Pieces | Level |
| Washroom Type 1 | 4 | Flat |
| Washroom Type 2 | 0 | |
| Washroom Type 3 | 0 | |
| Washroom Type 4 | 0 | |
| Washroom Type 5 | 0 |
| Total Area: | 0.00 |
| Approximatly Age: | 16-30 |
| Sprinklers: | Secu |
| Washrooms: | 1 |
| Heat Type: | Forced Air |
| Central Air Conditioning: | Central Air |
$
%
Years
This calculator is for demonstration purposes only. Always consult a professional
financial advisor before making personal financial decisions.
| Although the information displayed is believed to be accurate, no warranties or representations are made of any kind. |
| LANDPOWER REAL ESTATE LTD. |
|
|

Sandy Gill
Broker
Dir:
416-454-5683
Bus:
905-793-7797
| Book Showing | Email a Friend |
Jump To:
At a Glance:
| Type: | Com - Condo Apartment |
| Area: | York |
| Municipality: | Richmond Hill |
| Neighbourhood: | Langstaff |
| Style: | Apartment |
| Approximate Age: | 16-30 |
| Tax: | $2,340 |
| Maintenance Fee: | $553 |
| Beds: | 1 |
| Baths: | 1 |
| Fireplace: | N |
Locatin Map:
Payment Calculator:

