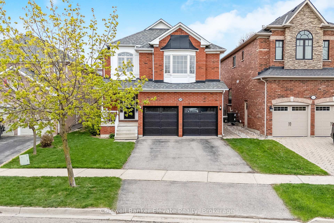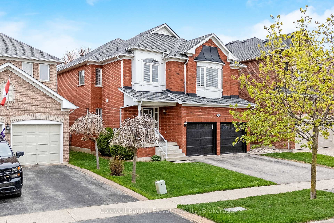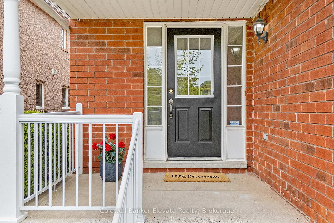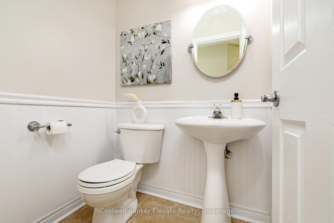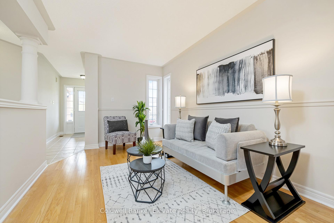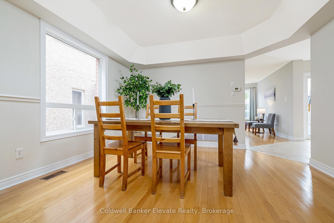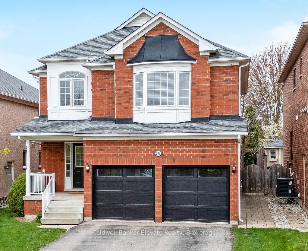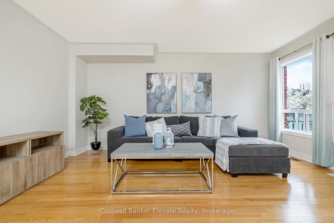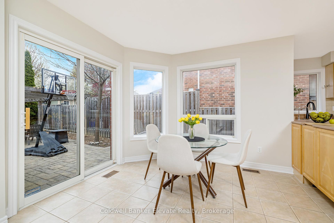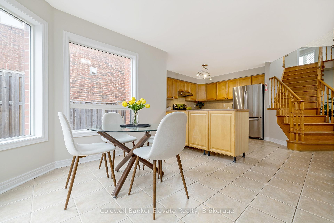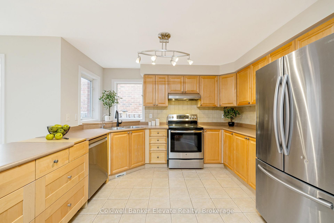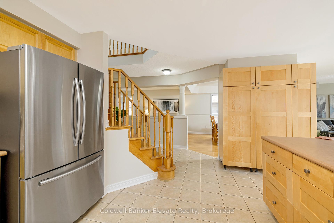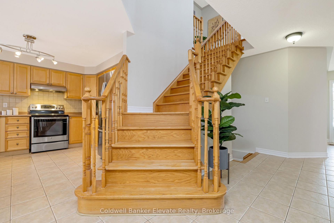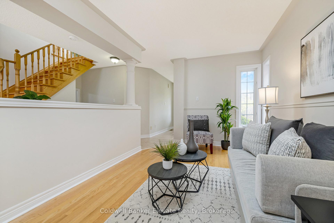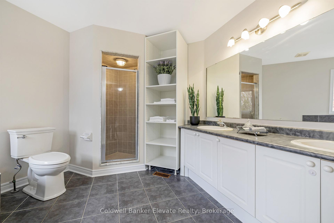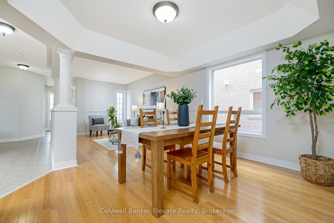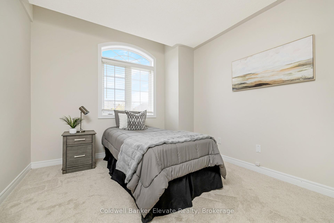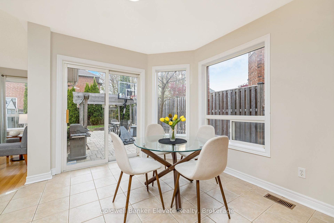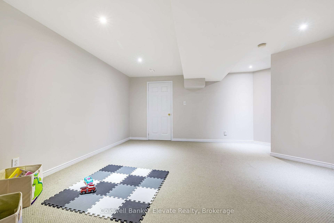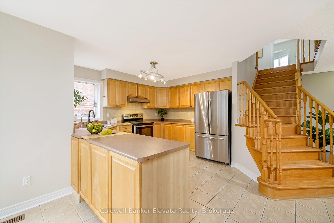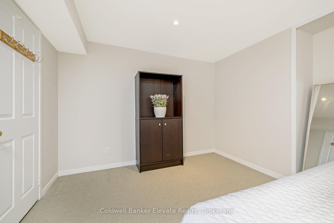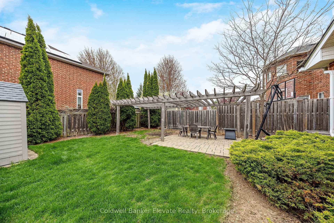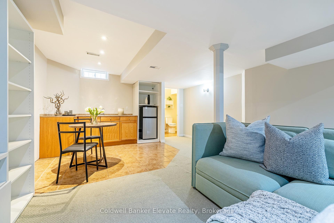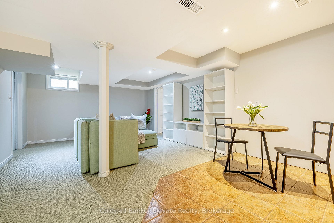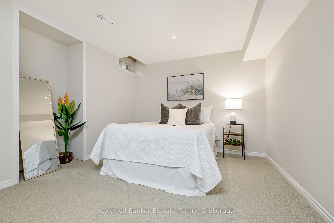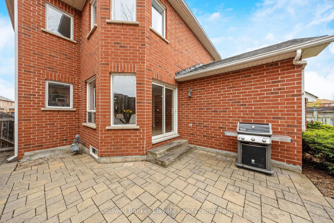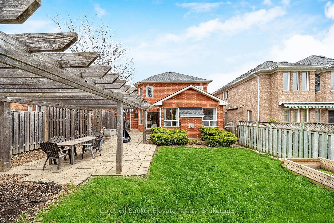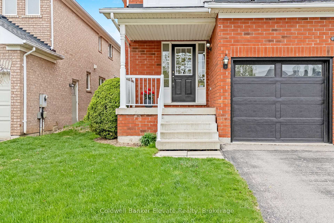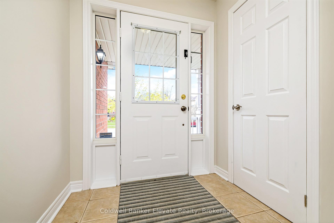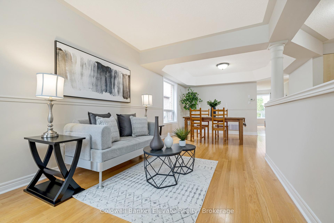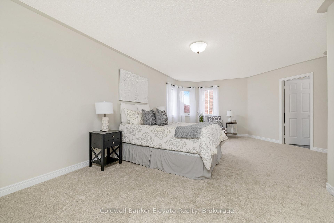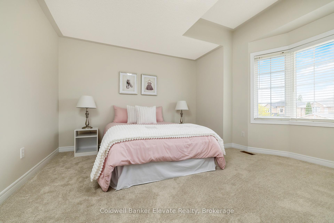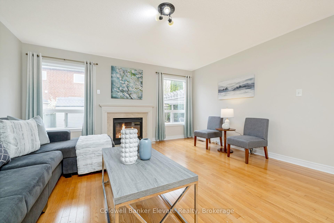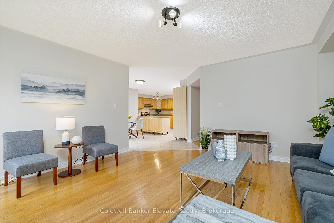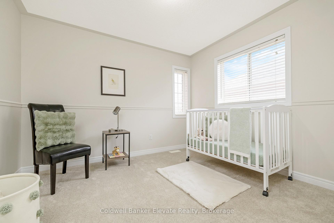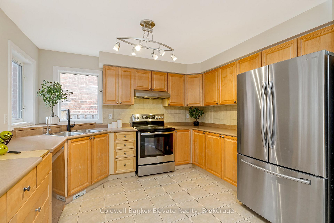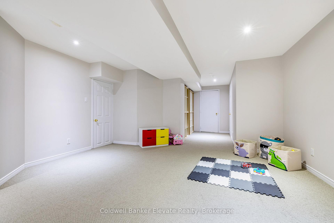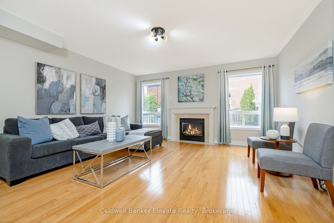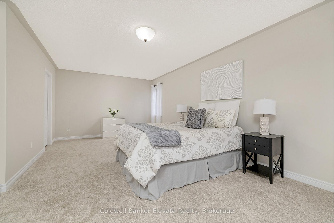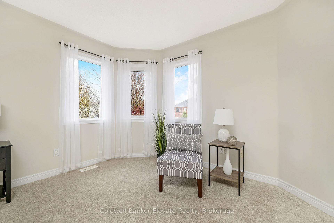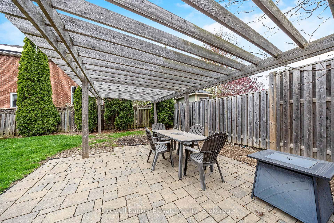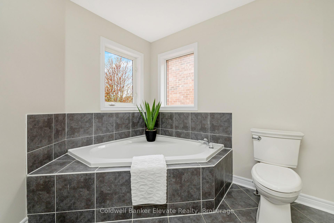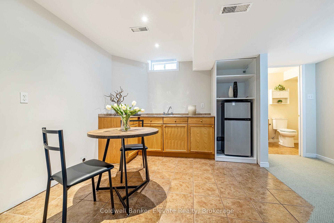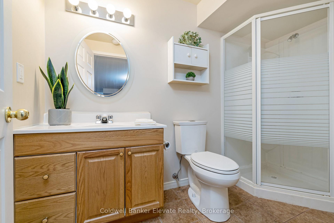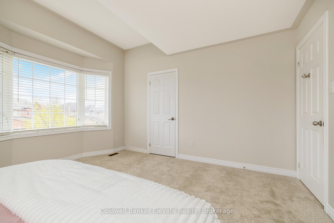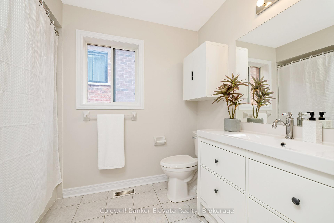$1,297,000
Available - For Sale
Listing ID: W12201345
209 Eaton Stre , Halton Hills, L7G 5Y2, Halton
| New Price! great opportunity to own beautiful 4+1 bedroom home, in South Georgetown, boasting bright, open floor plan with main floor living room, dining room, family room and eat-in Kitchen. Large, bright bedrooms, with extra large primary bedroom with walkin closet and 5 piece ensuite, new carpet(April 2025) throughout 2nd floor. Finished basement with recreation area, sink, counter, fridge, bedroom and 3-piece bathroom. AC 2016, Furnace 2019. Walking distance to schools, shops, parks/trails. Minutes away from Downtown Georgetown, and Georgetown Go Train Station. Close to Brampton, Mississauga, Milton, Toronto Outlet Mall, and highways 401/407, Perfect balance between urban and rural living. |
| Price | $1,297,000 |
| Taxes: | $6206.79 |
| Occupancy: | Owner |
| Address: | 209 Eaton Stre , Halton Hills, L7G 5Y2, Halton |
| Directions/Cross Streets: | Miller Drive and Eaton Street |
| Rooms: | 9 |
| Rooms +: | 3 |
| Bedrooms: | 4 |
| Bedrooms +: | 1 |
| Family Room: | T |
| Basement: | Finished |
| Level/Floor | Room | Length(ft) | Width(ft) | Descriptions | |
| Room 1 | Main | Living Ro | 13.02 | 10 | Hardwood Floor, Open Concept, Casement Windows |
| Room 2 | Main | Dining Ro | 10.53 | 11.91 | Hardwood Floor, Open Concept, Large Window |
| Room 3 | Main | Family Ro | 16.01 | 15.38 | Hardwood Floor, Gas Fireplace, Open Concept |
| Room 4 | Main | Kitchen | 10.82 | 15.97 | Open Concept, B/I Microwave |
| Room 5 | Main | Kitchen | 10.66 | 9.32 | Breakfast Area, W/O To Garden, Open Concept |
| Room 6 | Main | Powder Ro | 4.99 | 4.2 | |
| Room 7 | Second | Primary B | 24.6 | 11.94 | 5 Pc Ensuite, Walk-In Closet(s) |
| Room 8 | Second | Bedroom 2 | 12.1 | 13.78 | Large Window |
| Room 9 | Second | Bedroom 3 | 12.07 | 9.87 | Large Window |
| Room 10 | Second | Bedroom 4 | 12.2 | 11.55 | |
| Room 11 | Basement | Bedroom 5 | 11.45 | 15.02 | Finished, 3 Pc Bath, Bar Sink |
| Washroom Type | No. of Pieces | Level |
| Washroom Type 1 | 2 | Main |
| Washroom Type 2 | 3 | Basement |
| Washroom Type 3 | 4 | Second |
| Washroom Type 4 | 5 | Second |
| Washroom Type 5 | 0 |
| Total Area: | 0.00 |
| Property Type: | Detached |
| Style: | 2-Storey |
| Exterior: | Brick |
| Garage Type: | Attached |
| Drive Parking Spaces: | 3 |
| Pool: | None |
| Other Structures: | Shed |
| Approximatly Square Footage: | 2500-3000 |
| Property Features: | Park, School |
| CAC Included: | N |
| Water Included: | N |
| Cabel TV Included: | N |
| Common Elements Included: | N |
| Heat Included: | N |
| Parking Included: | N |
| Condo Tax Included: | N |
| Building Insurance Included: | N |
| Fireplace/Stove: | Y |
| Heat Type: | Forced Air |
| Central Air Conditioning: | Central Air |
| Central Vac: | N |
| Laundry Level: | Syste |
| Ensuite Laundry: | F |
| Sewers: | Sewer |
| Utilities-Cable: | Y |
| Utilities-Hydro: | Y |
$
%
Years
This calculator is for demonstration purposes only. Always consult a professional
financial advisor before making personal financial decisions.
| Although the information displayed is believed to be accurate, no warranties or representations are made of any kind. |
| Coldwell Banker Elevate Realty |
|
|

Sandy Gill
Broker
Dir:
416-454-5683
Bus:
905-793-7797
| Virtual Tour | Book Showing | Email a Friend |
Jump To:
At a Glance:
| Type: | Freehold - Detached |
| Area: | Halton |
| Municipality: | Halton Hills |
| Neighbourhood: | Georgetown |
| Style: | 2-Storey |
| Tax: | $6,206.79 |
| Beds: | 4+1 |
| Baths: | 4 |
| Fireplace: | Y |
| Pool: | None |
Locatin Map:
Payment Calculator:

