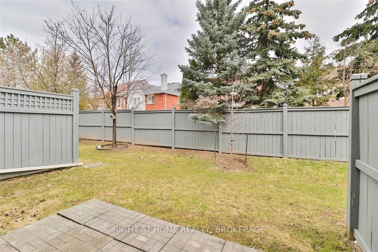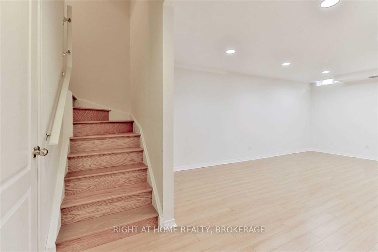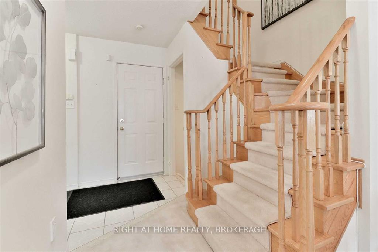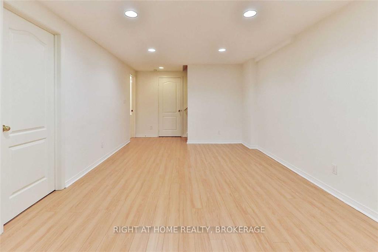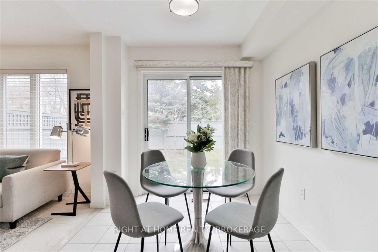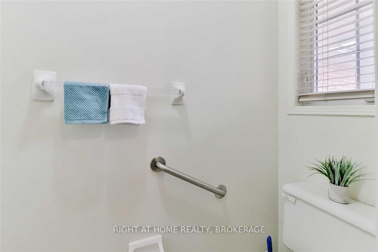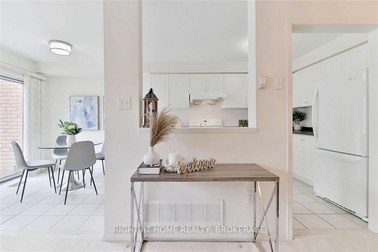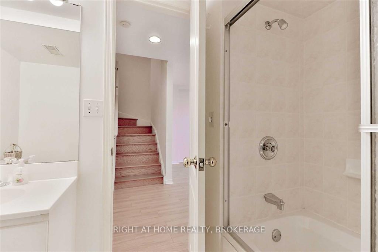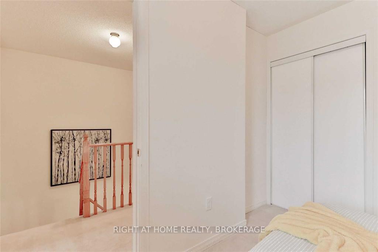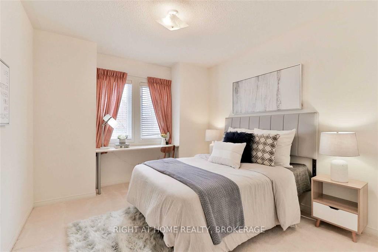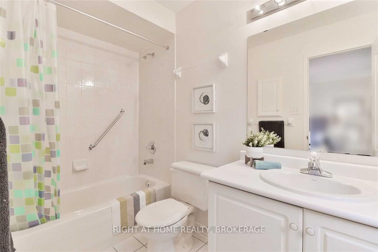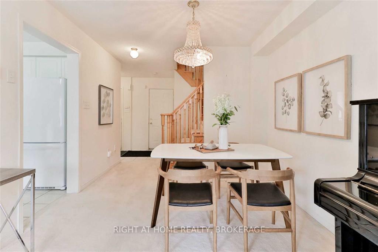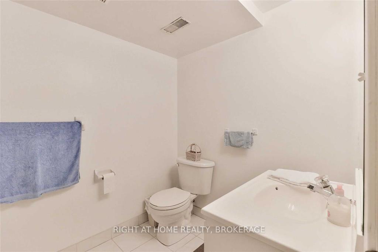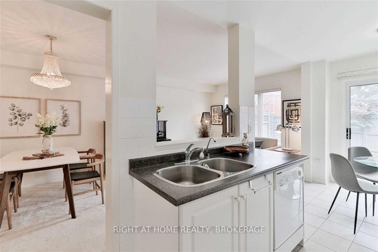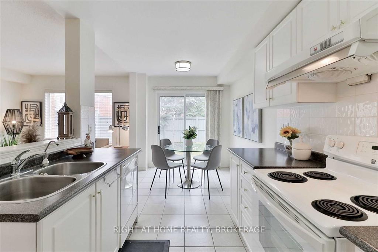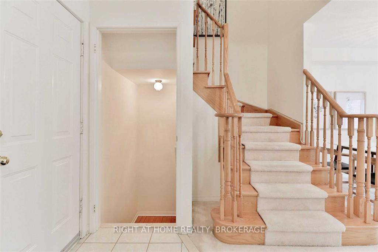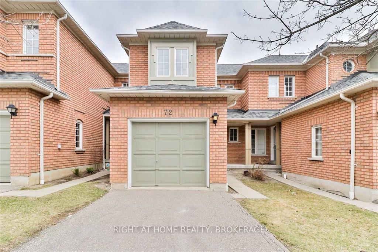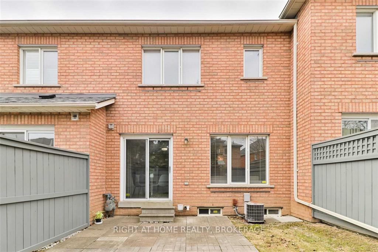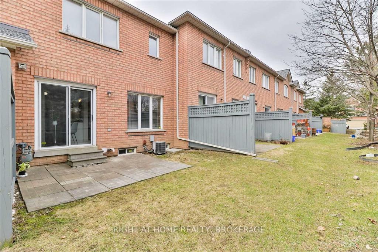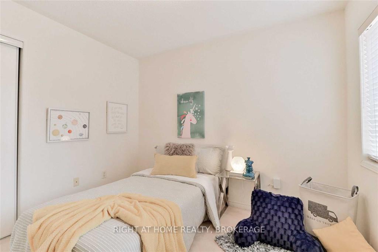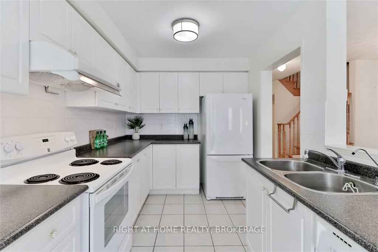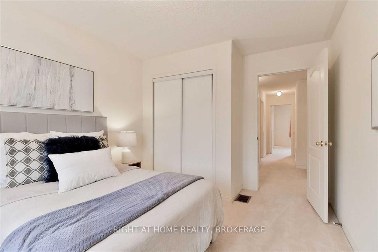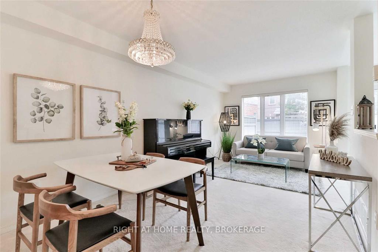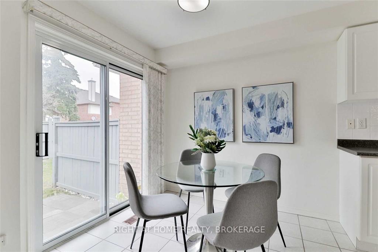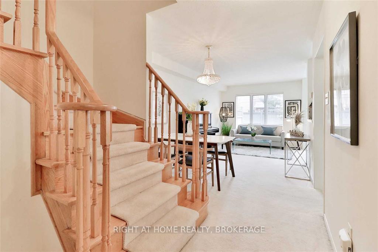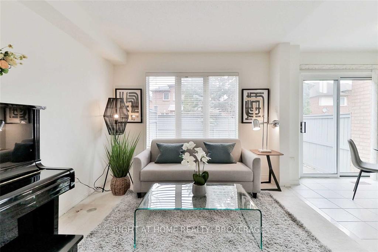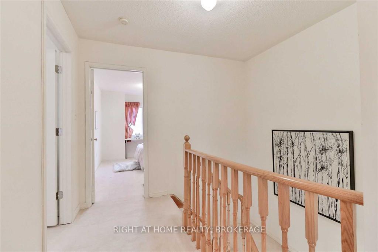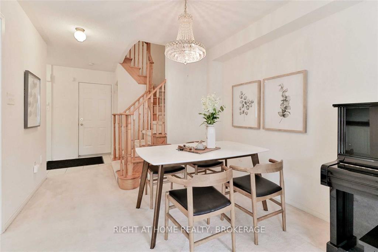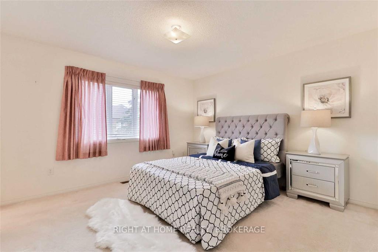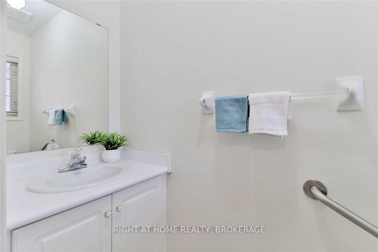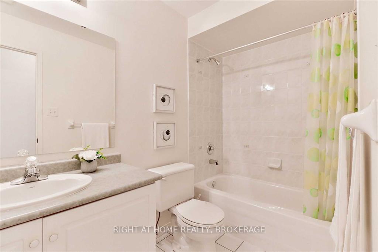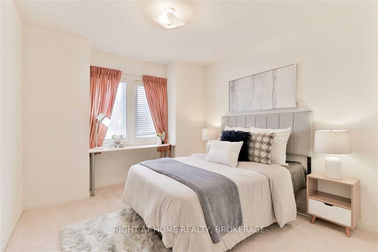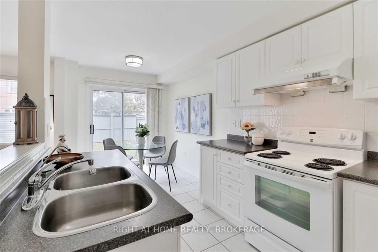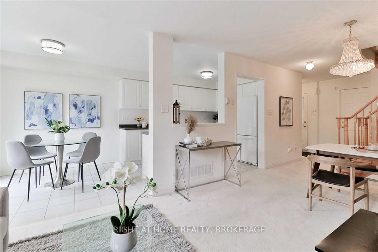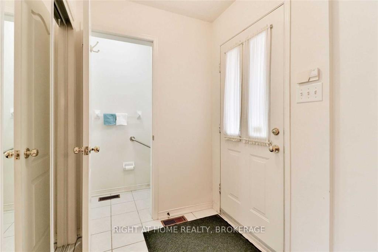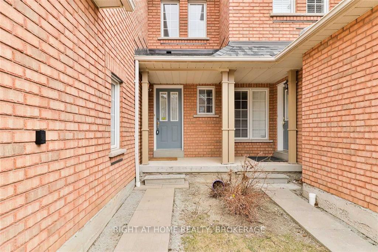$3,300
Available - For Rent
Listing ID: W12209996
2665 Thomas Stre West , Mississauga, L5M 6G6, Peel
| Welcome to this exceptional 2-story townhouse in the highly sought-after Central Erin Mills. Unlike most units, this spacious home boasts four washrooms, providing unparalleled convenience and comfort for a growing family. Step outside and find Thomas Street Middle School directly across the street an unbeatable location for school-aged children! Situated within the coveted John Fraser/Gonzaga school district, this well-maintained executive-style home offers an open concept design, bright living/dining, and easy access to Erin Mills Town Centre, Credit Valley Hospital, Go Station/Transit, and highways 403/401/407. Experience one of Mississauga's best communities, embraced by green parks and friendly neighbors. Don't miss this unique opportunity! *Photos are from previous listing.* ** Unit will be painted before possession** |
| Price | $3,300 |
| Taxes: | $0.00 |
| Occupancy: | Tenant |
| Address: | 2665 Thomas Stre West , Mississauga, L5M 6G6, Peel |
| Postal Code: | L5M 6G6 |
| Province/State: | Peel |
| Directions/Cross Streets: | Erin Mills Pkwy & Thomas St |
| Level/Floor | Room | Length(ft) | Width(ft) | Descriptions | |
| Room 1 | Main | Dining Ro | 19.42 | 9.15 | Broadloom, Combined w/Living, Overlooks Backyard |
| Room 2 | Main | Living Ro | 19.42 | 9.15 | Broadloom, Combined w/Dining, Overlooks Backyard |
| Room 3 | Main | Breakfast | 15.12 | 11.15 | Ceramic Floor, Overlooks Backyard |
| Room 4 | Main | Kitchen | 15.12 | 11.15 | Ceramic Floor, Ceramic Backsplash, Overlooks Backyard |
| Room 5 | Second | Primary B | 15.12 | 11.15 | Walk-In Closet(s), 4 Pc Ensuite, Overlooks Backyard |
| Room 6 | Second | Bedroom 2 | 9.15 | 10.07 | B/I Closet, Overlooks Frontyard, Broadloom |
| Room 7 | Second | Bedroom 3 | 11.12 | 9.12 | B/I Closet, Overlooks Frontyard, Broadloom |
| Room 8 | Basement | Recreatio | 30.54 | 13.12 | Laminate, 4 Pc Bath, Pot Lights |
| Room 9 | Main | Bathroom | 3.94 | 5.25 | |
| Room 10 | Second | Bathroom | 5.9 | 7.54 | |
| Room 11 | Second | Bathroom | 6.56 | 7.22 | |
| Room 12 | Basement | Bathroom | 4.92 | 5.58 |
| Washroom Type | No. of Pieces | Level |
| Washroom Type 1 | 2 | Main |
| Washroom Type 2 | 4 | Second |
| Washroom Type 3 | 4 | Basement |
| Washroom Type 4 | 0 | |
| Washroom Type 5 | 0 |
| Total Area: | 0.00 |
| Washrooms: | 4 |
| Heat Type: | Forced Air |
| Central Air Conditioning: | Central Air |
| Although the information displayed is believed to be accurate, no warranties or representations are made of any kind. |
| RIGHT AT HOME REALTY, BROKERAGE |
|
|

Sandy Gill
Broker
Dir:
416-454-5683
Bus:
905-793-7797
| Book Showing | Email a Friend |
Jump To:
At a Glance:
| Type: | Com - Condo Townhouse |
| Area: | Peel |
| Municipality: | Mississauga |
| Neighbourhood: | Central Erin Mills |
| Style: | 2-Storey |
| Beds: | 3 |
| Baths: | 4 |
| Fireplace: | N |
Locatin Map:


