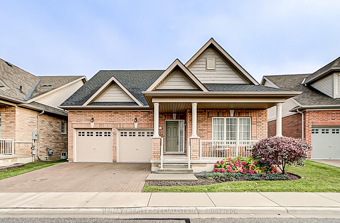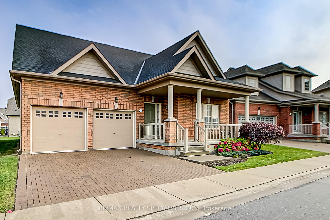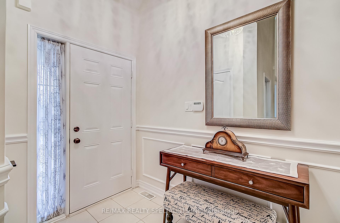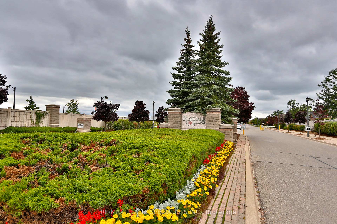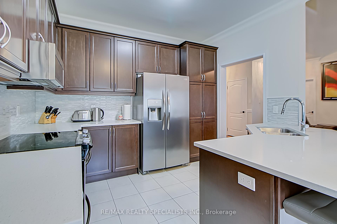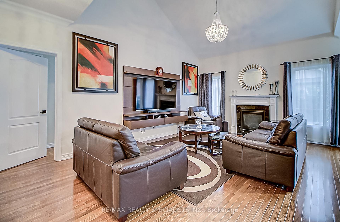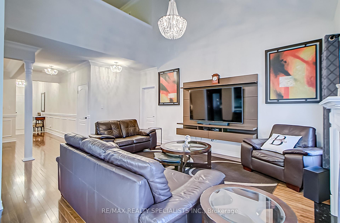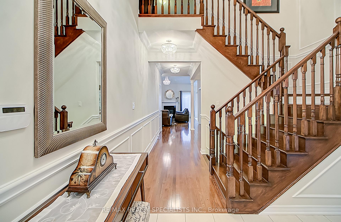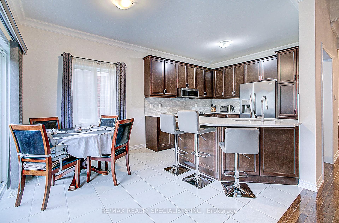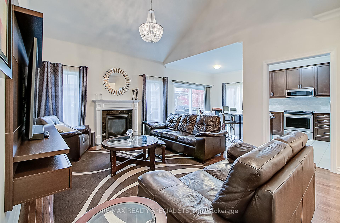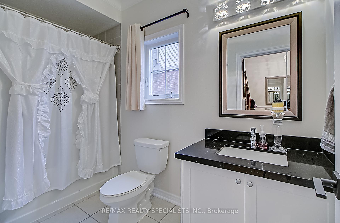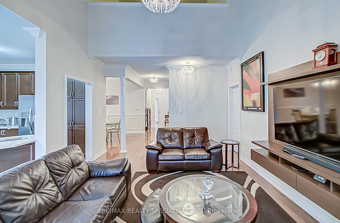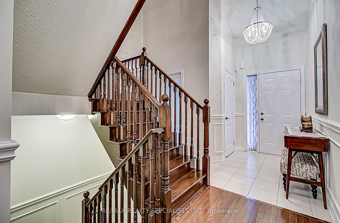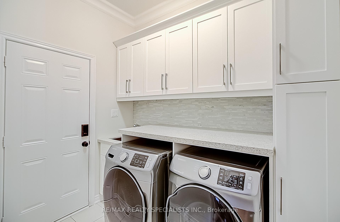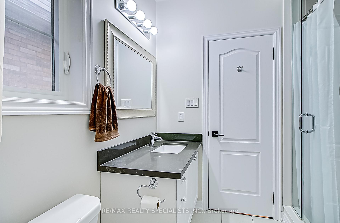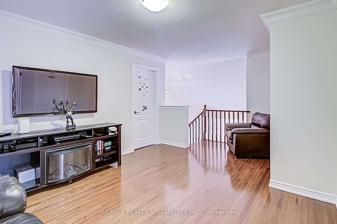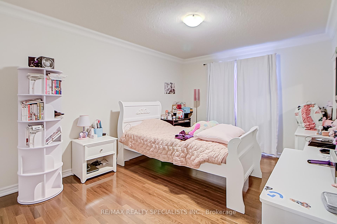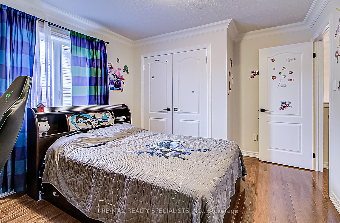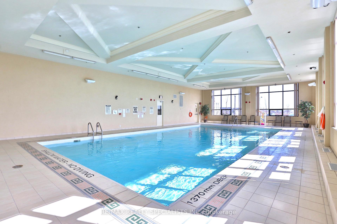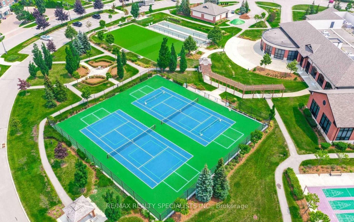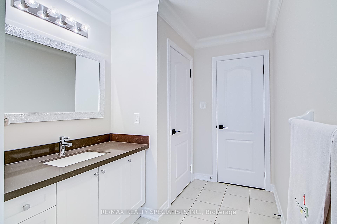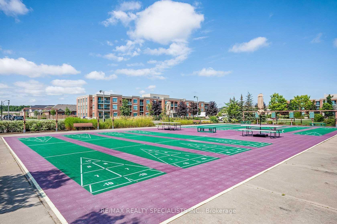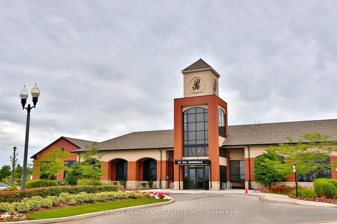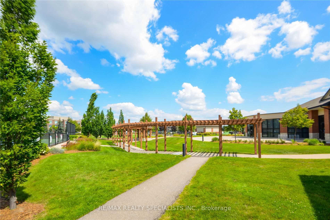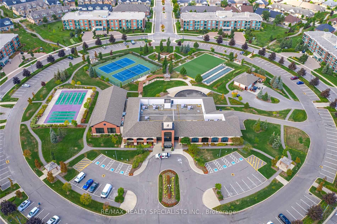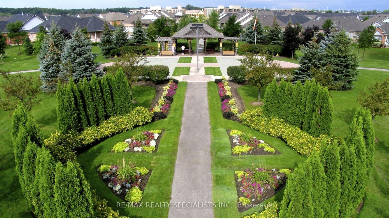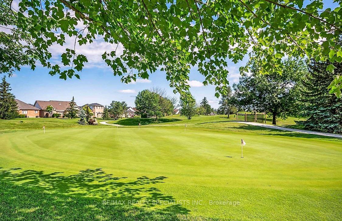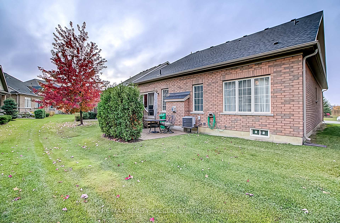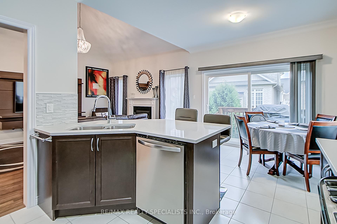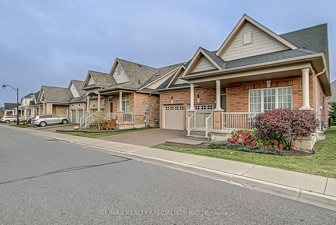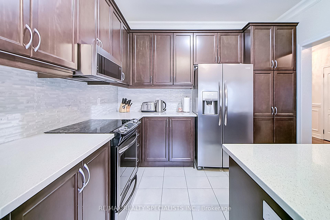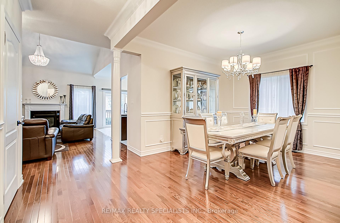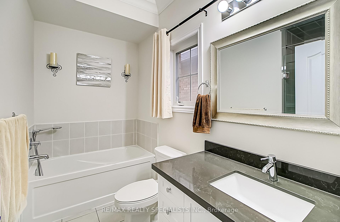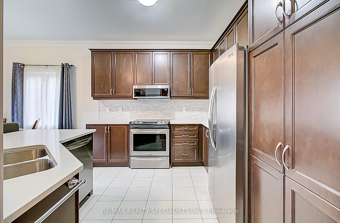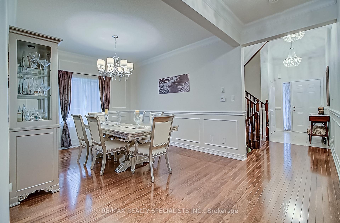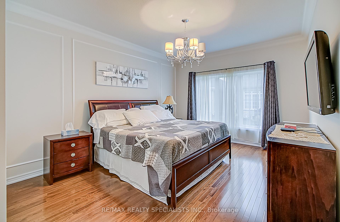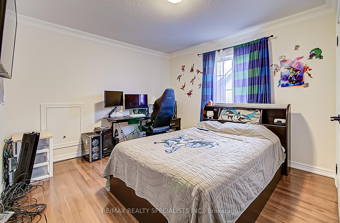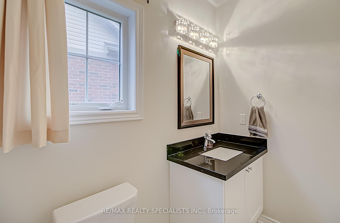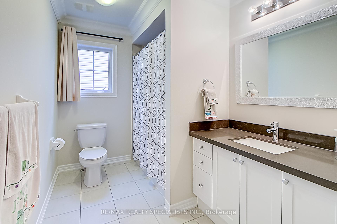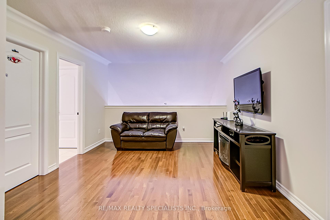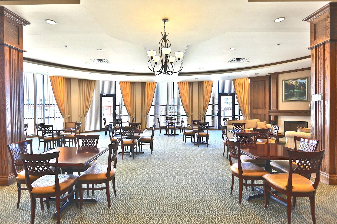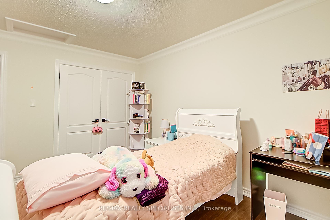$1,225,000
Available - For Sale
Listing ID: W12200107
14 Alamode Road , Brampton, L6R 3Z8, Peel
| Beautiful Alexander Loft, one of the Largest Homes in Rosedale, 2205 Sq. Ft., Open Concept Kitchen with Breakfast Bar and Upgraded Backsplash, Stainless Appliances, B/I Dishwasher & B/I Microwave. Many Upgrades, Beautiful crown molding throughout and elegant accent wainscoting trim, Great Room with Vaulted Ceiling, Hardwood Flooring throughout (Carpet free home), Pot Lights, Primary Bedroom with Walk-in Closet and 4 Piece Ensuite w/Separate Glass Shower. Beautiful Clubhouse, I/D Saltwater Pool, Sauna, Exercise Room, Party Rooms, Shuffleboard, Private Golf Course (Fees Incl.), Tennis, Pickleball, Bocce Ball, Shuffleboard, and so much more! Lawn Care & Snow Removal Included too!, 24 Hours Gated Security. Totally Flexible Closing! Short or Very Long Closing Date Acceptable. |
| Price | $1,225,000 |
| Taxes: | $8368.00 |
| Occupancy: | Owner |
| Address: | 14 Alamode Road , Brampton, L6R 3Z8, Peel |
| Postal Code: | L6R 3Z8 |
| Province/State: | Peel |
| Directions/Cross Streets: | Hwy 410/Sandalwood Pky |
| Level/Floor | Room | Length(ft) | Width(ft) | Descriptions | |
| Room 1 | Main | Kitchen | 11.32 | 9.48 | Breakfast Bar, Stainless Steel Appl, Backsplash |
| Room 2 | Main | Breakfast | 11.32 | 9.48 | Open Concept, Crown Moulding, W/O To Patio |
| Room 3 | Main | Great Roo | 18.5 | 12.99 | Vaulted Ceiling(s), Hardwood Floor, Gas Fireplace |
| Room 4 | Main | Dining Ro | 12.99 | 10.99 | Crown Moulding, Hardwood Floor, Wainscoting |
| Room 5 | Main | Primary B | 14.99 | 11.97 | 4 Pc Ensuite, Hardwood Floor, Walk-In Closet(s) |
| Room 6 | Main | Bedroom 2 | 9.97 | 8.99 | Picture Window, Hardwood Floor, Crown Moulding |
| Room 7 | Main | Laundry | 7.97 | 6 | Laundry Sink, Access To Garage, Closet |
| Room 8 | Second | Bedroom 3 | 13.48 | 10.99 | Crown Moulding, Hardwood Floor, Closet |
| Room 9 | Second | Bedroom 4 | 12.99 | 10.99 | Crown Moulding, Hardwood Floor, Overlooks Family |
| Room 10 | Second | Loft | 14.99 | 12 | Hardwood Floor |
| Washroom Type | No. of Pieces | Level |
| Washroom Type 1 | 4 | Main |
| Washroom Type 2 | 4 | Main |
| Washroom Type 3 | 4 | Second |
| Washroom Type 4 | 0 | |
| Washroom Type 5 | 0 |
| Total Area: | 0.00 |
| Washrooms: | 3 |
| Heat Type: | Forced Air |
| Central Air Conditioning: | Central Air |
$
%
Years
This calculator is for demonstration purposes only. Always consult a professional
financial advisor before making personal financial decisions.
| Although the information displayed is believed to be accurate, no warranties or representations are made of any kind. |
| RE/MAX REALTY SPECIALISTS INC. |
|
|

Sandy Gill
Broker
Dir:
416-454-5683
Bus:
905-793-7797
| Book Showing | Email a Friend |
Jump To:
At a Glance:
| Type: | Com - Detached Condo |
| Area: | Peel |
| Municipality: | Brampton |
| Neighbourhood: | Sandringham-Wellington |
| Style: | Bungaloft |
| Tax: | $8,368 |
| Maintenance Fee: | $553.11 |
| Beds: | 3 |
| Baths: | 3 |
| Fireplace: | Y |
Locatin Map:
Payment Calculator:

