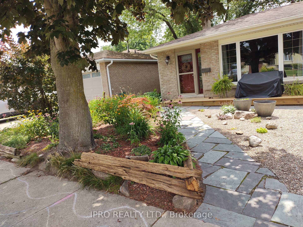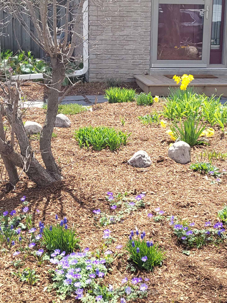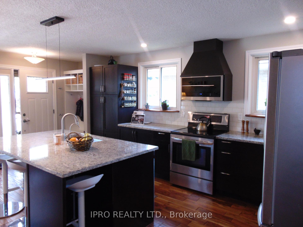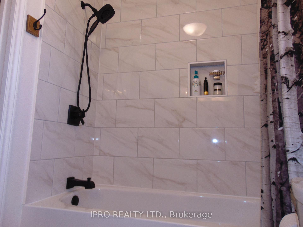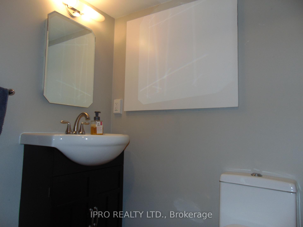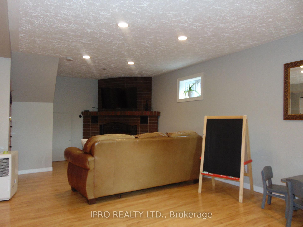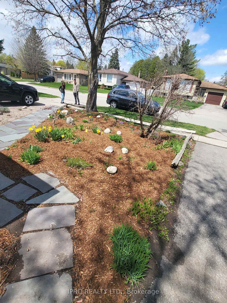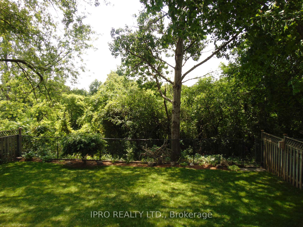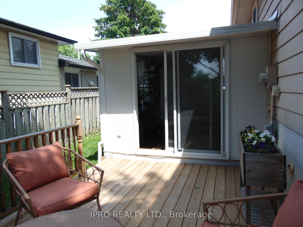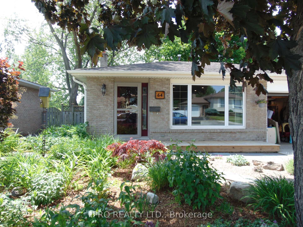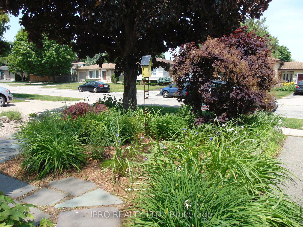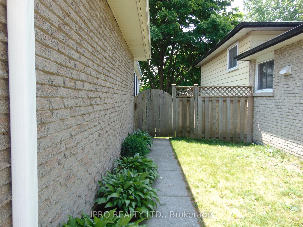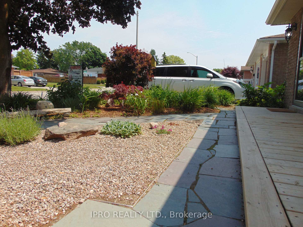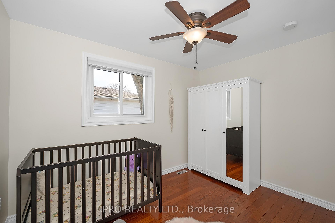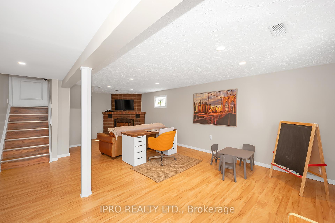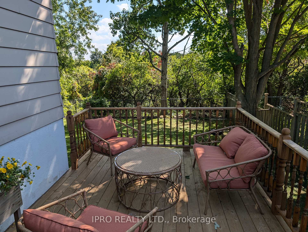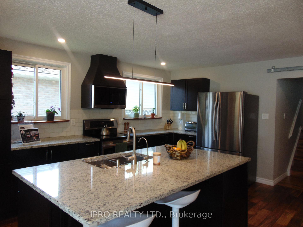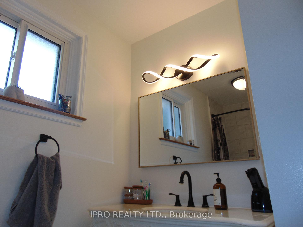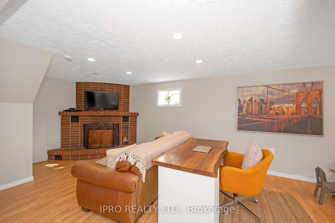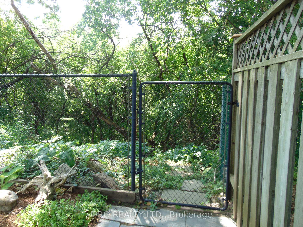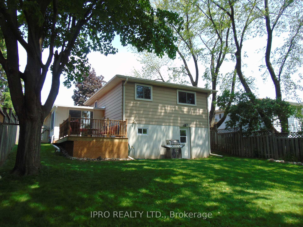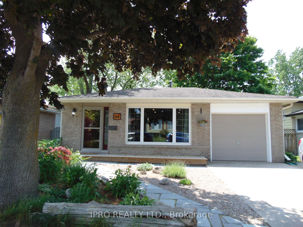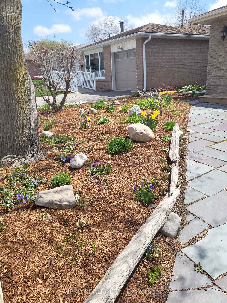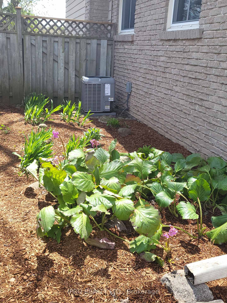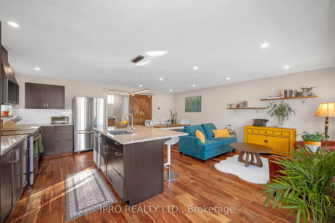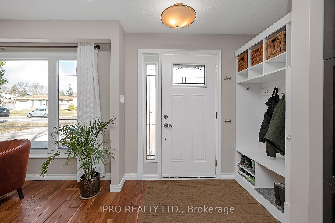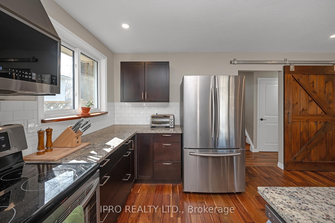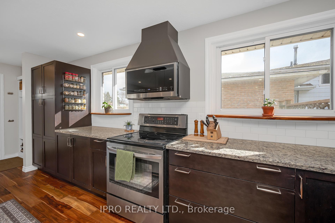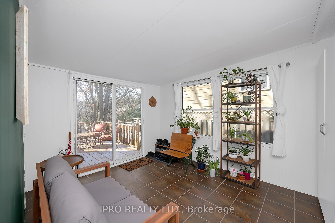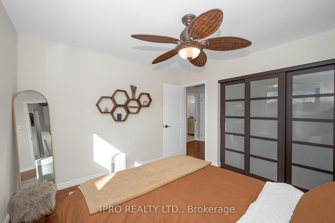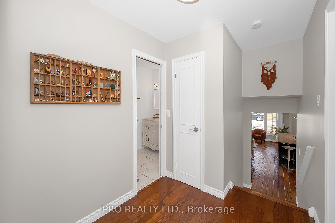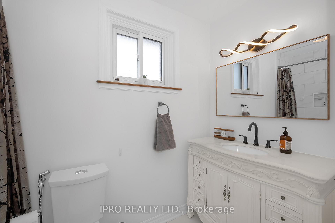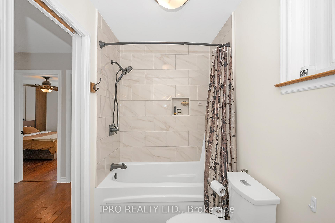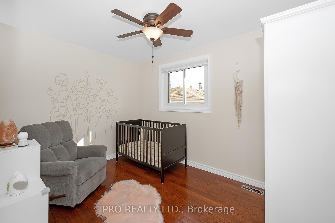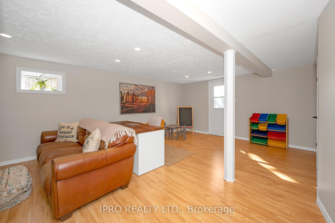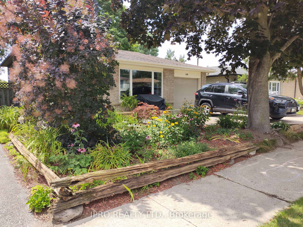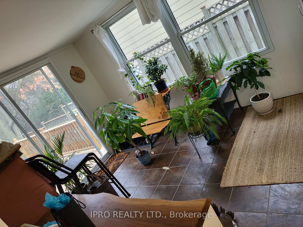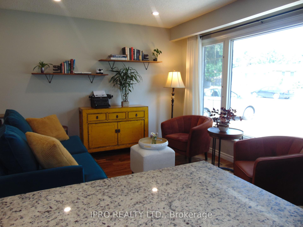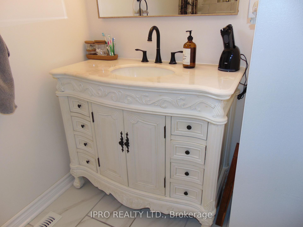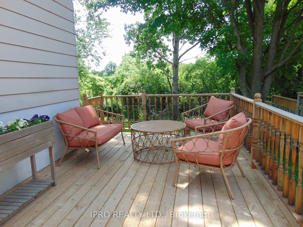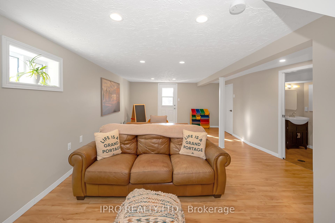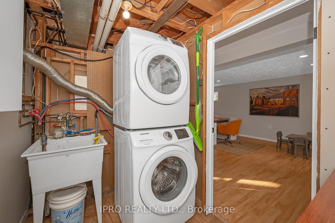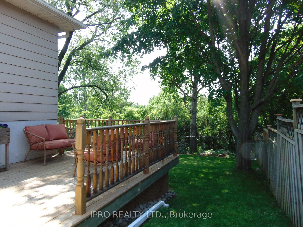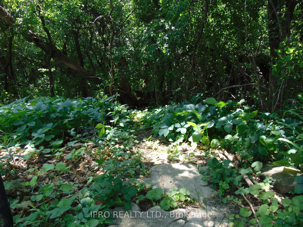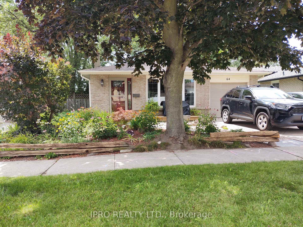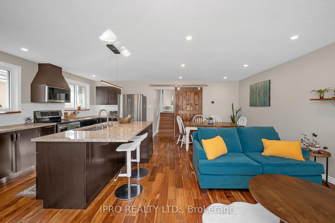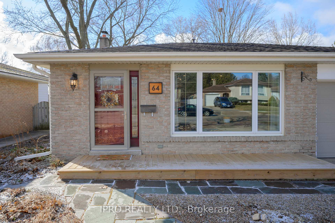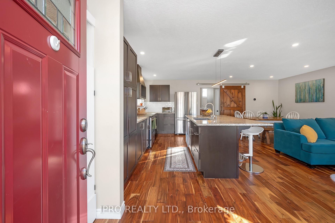$725,000
Available - For Sale
Listing ID: X12214874
64 Hahn Aven , Cambridge, N3C 2X9, Waterloo
| DREAM Location, Location, Location, beautiful turn key family home backing onto and with direct access to Chilligo Conservation Area and walking distance to Mill Pond. Welcome home to "64 Hahn Avenue", in Historic Hespeler! Open concept family living laid out with the perfect flow for family gatherings, entertaining or quiet peaceful seclusion in a dreamy greenspace. Airy and Bright, walk into an open concept living, dining and dream kitchen layout, then thru the sliding barn door to the back split floor plan, meaning, only half a flight of stairs up or down to access the bedrooms or family room. But first, to the right, a side door leads to a spacious solarium with garage access and a walk out to a large solid deck then leading to the back yard. From the back yard there is direct access to the lower levels fully finished family room with fireplace, laundry rooms, 2 piece bath and a massive storage crawl space to fit everything you don't need on hand, seasonal decorations, even a canoe. Up the stairs is are the spacious bedrooms overlooking the back yard and green space. From the moment you enter through the front door you will be pleased by the updates and finishes over 1600 sq ft of finished living space. All this located just a few minutes north of Hwy 401, or Hwy 24. and within walking distance to schools, shopping, banking, and of course there's access to kilometers of hiking trails, biking, and the fresh air provided by the natural surroundings. |
| Price | $725,000 |
| Taxes: | $4190.00 |
| Assessment Year: | 2024 |
| Occupancy: | Owner |
| Address: | 64 Hahn Aven , Cambridge, N3C 2X9, Waterloo |
| Directions/Cross Streets: | Fisher Mills/Scott |
| Rooms: | 8 |
| Bedrooms: | 3 |
| Bedrooms +: | 0 |
| Family Room: | T |
| Basement: | Finished wit |
| Level/Floor | Room | Length(ft) | Width(ft) | Descriptions | |
| Room 1 | In Between | Living Ro | 20.34 | 20.24 | Hardwood Floor, Open Concept, Overlooks Frontyard |
| Room 2 | In Between | Dining Ro | 20.34 | 20.24 | Combined w/Kitchen, Hardwood Floor, Breakfast Bar |
| Room 3 | In Between | Kitchen | 20.34 | 20.24 | Centre Island, Hardwood Floor, Stainless Steel Appl |
| Room 4 | Upper | Primary B | 11.81 | 10.92 | Hardwood Floor, Overlooks Ravine, Closet |
| Room 5 | Upper | Bedroom 2 | 11.41 | 11.87 | Hardwood Floor, Overlooks Backyard, Closet |
| Room 6 | Upper | Bedroom 3 | 10.99 | 8.46 | Hardwood Floor, Closet, Combined w/Nursery |
| Room 7 | In Between | Sunroom | 12.6 | 10 | Ceramic Floor, W/O To Garage, W/O To Deck |
| Room 8 | Lower | Family Ro | 20.99 | 12.17 | Fireplace, W/O To Yard, 2 Pc Bath |
| Room 9 | Lower | Laundry | 8 | 5.58 | |
| Room 10 | Basement | Other | 20.07 | 19.91 |
| Washroom Type | No. of Pieces | Level |
| Washroom Type 1 | 2 | Ground |
| Washroom Type 2 | 4 | Upper |
| Washroom Type 3 | 0 | |
| Washroom Type 4 | 0 | |
| Washroom Type 5 | 0 |
| Total Area: | 0.00 |
| Property Type: | Detached |
| Style: | Backsplit 3 |
| Exterior: | Brick Front, Aluminum Siding |
| Garage Type: | Attached |
| Drive Parking Spaces: | 2 |
| Pool: | None |
| Approximatly Square Footage: | 700-1100 |
| CAC Included: | N |
| Water Included: | N |
| Cabel TV Included: | N |
| Common Elements Included: | N |
| Heat Included: | N |
| Parking Included: | N |
| Condo Tax Included: | N |
| Building Insurance Included: | N |
| Fireplace/Stove: | Y |
| Heat Type: | Forced Air |
| Central Air Conditioning: | Central Air |
| Central Vac: | Y |
| Laundry Level: | Syste |
| Ensuite Laundry: | F |
| Sewers: | Sewer |
$
%
Years
This calculator is for demonstration purposes only. Always consult a professional
financial advisor before making personal financial decisions.
| Although the information displayed is believed to be accurate, no warranties or representations are made of any kind. |
| IPRO REALTY LTD. |
|
|

Sandy Gill
Broker
Dir:
416-454-5683
Bus:
905-793-7797
| Book Showing | Email a Friend |
Jump To:
At a Glance:
| Type: | Freehold - Detached |
| Area: | Waterloo |
| Municipality: | Cambridge |
| Neighbourhood: | Dufferin Grove |
| Style: | Backsplit 3 |
| Tax: | $4,190 |
| Beds: | 3 |
| Baths: | 2 |
| Fireplace: | Y |
| Pool: | None |
Locatin Map:
Payment Calculator:



