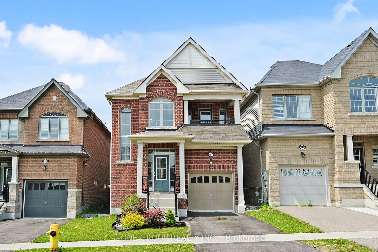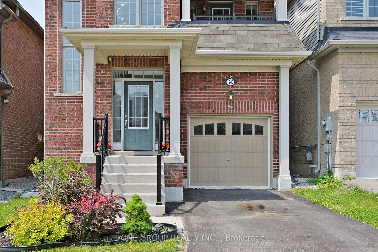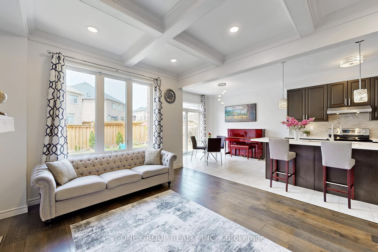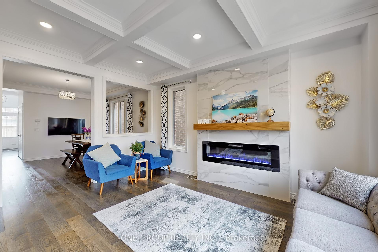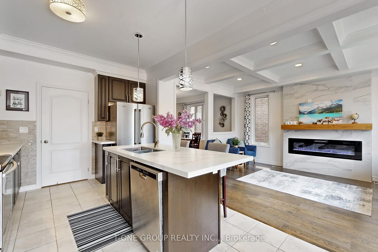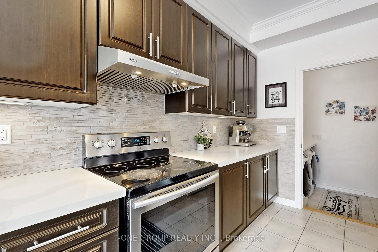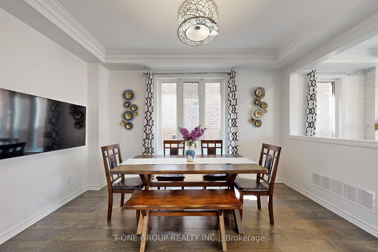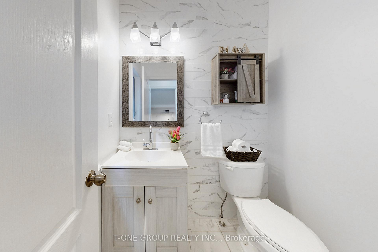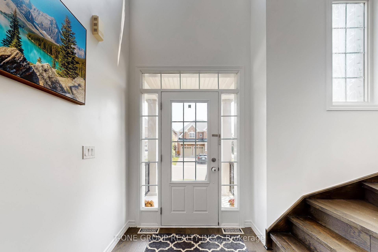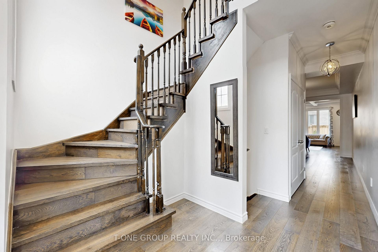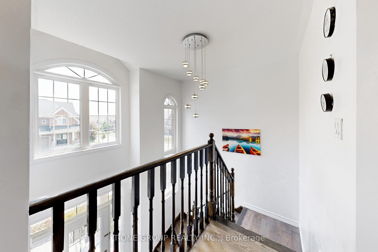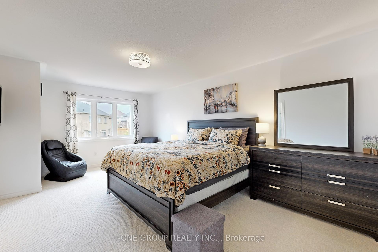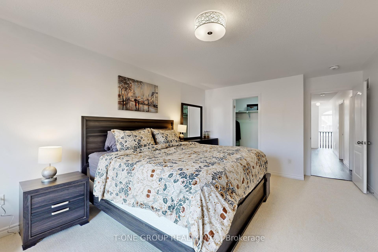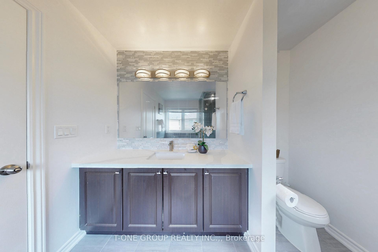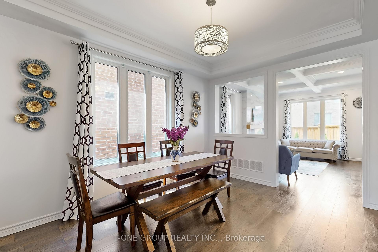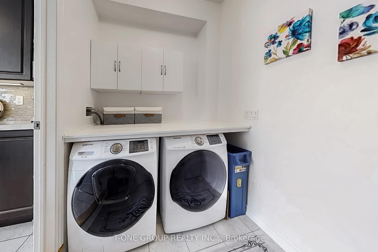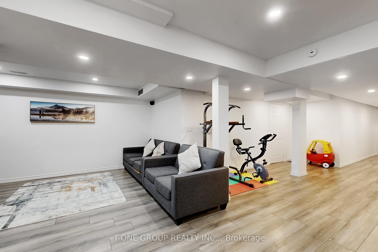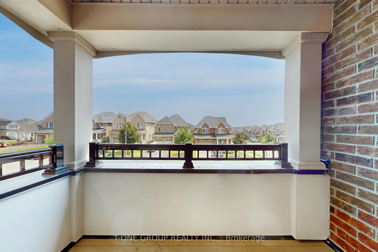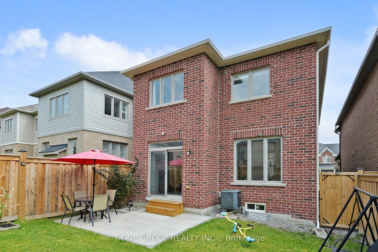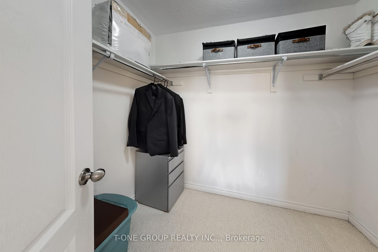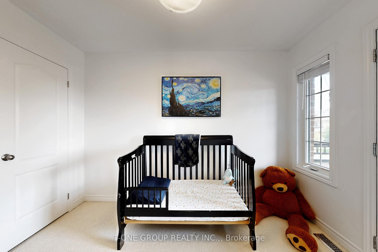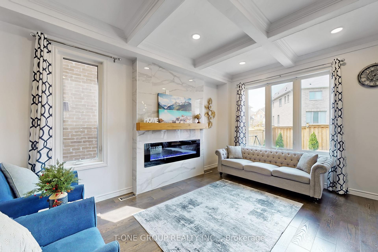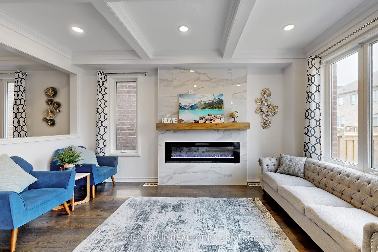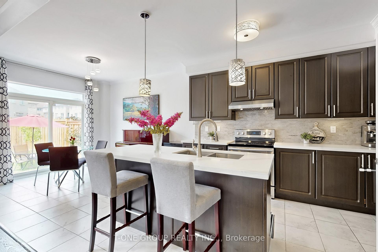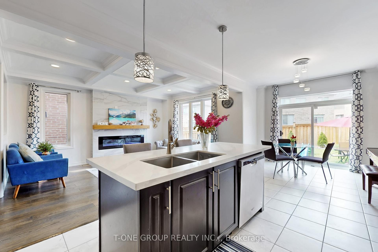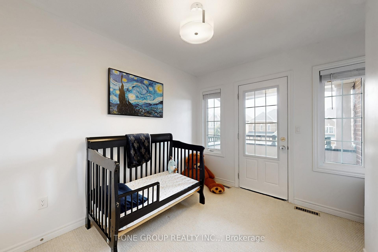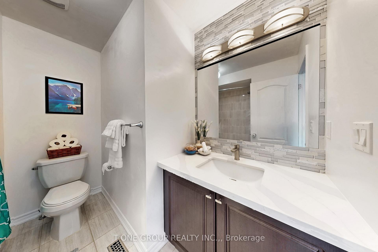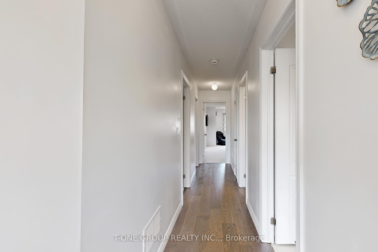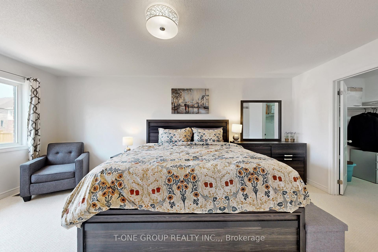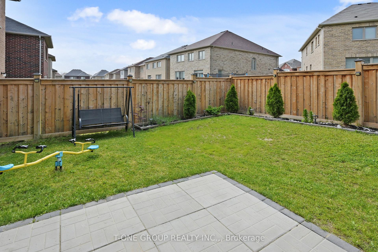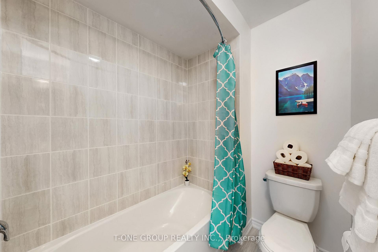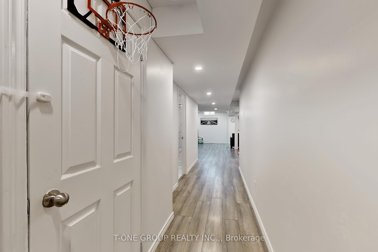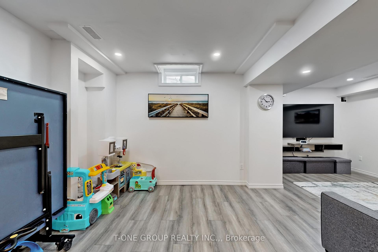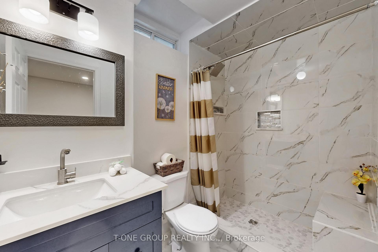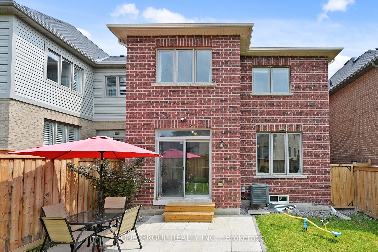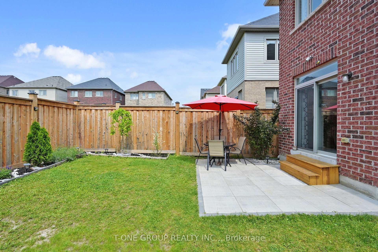$1,035,000
Available - For Sale
Listing ID: E12215078
1243 Graham Clapp Aven , Oshawa, L1K 0Y2, Durham
| Welcome To 1243 Graham Clapp Avenue An Immaculately Maintained All-Brick Home Proudly Cared For By The Original Owners, Nestled In A Desirable And Family-Friendly North Oshawa Community. This Beautifully Upgraded Property Features Quartz Countertops Throughout, A Custom Quartz Fireplace Accent Wall, Waffle Ceilings Across The Main Floor, Large 6-Inch Pot Lights, And Smooth Ceilings On The Main Level. Enjoy A Grand 18-Foot Entrance, Hardwood Oak Stairs And Hallways, 3/4-Inch Thick 6.5-Inch Wide Hardwood Flooring, And An Open-Concept Layout With Oversized Windows. The Spacious Kitchen Offers A Large Quartz Island, Stainless Steel Appliances, And A Walk-Out To A Professionally Landscaped Backyard Perfect For Relaxing Or Entertaining. Upstairs Includes Upgraded Berber Carpet, A Rare Walk-Out Balcony From The Fourth Bedroom, And A Generous Primary Suite With Walk-In Closet And A Luxurious 5-Piece Ensuite. The Finished Basement Includes Pot Lights, A Stylish 3-Piece Bathroom, Custom Storage Shelves, And A Versatile Space For A Rec Room, Media Area, Or Home Gym Plus Ample Storage In The Basement And Garage With Room For Over 100 Pairs Of Shoes. A True Turn-Key Home Offering Quality, Comfort, And Functionality In A Prime North Oshawa Location. |
| Price | $1,035,000 |
| Taxes: | $6729.18 |
| Occupancy: | Owner |
| Address: | 1243 Graham Clapp Aven , Oshawa, L1K 0Y2, Durham |
| Directions/Cross Streets: | Grandview St N & Conlin Rd E |
| Rooms: | 9 |
| Rooms +: | 2 |
| Bedrooms: | 4 |
| Bedrooms +: | 0 |
| Family Room: | T |
| Basement: | Finished |
| Level/Floor | Room | Length(ft) | Width(ft) | Descriptions | |
| Room 1 | Main | Living Ro | 14.76 | 13.25 | Hardwood Floor, Fireplace, Pot Lights |
| Room 2 | Main | Dining Ro | 13.51 | 11.12 | Hardwood Floor, Large Window, Pot Lights |
| Room 3 | Main | Kitchen | 22.3 | 9.87 | Ceramic Floor, Quartz Counter, Stainless Steel Appl |
| Room 4 | Main | Family Ro | 14.76 | 13.25 | Hardwood Floor, Combined w/Living, Coffered Ceiling(s) |
| Room 5 | Main | Breakfast | 22.3 | 9.87 | Ceramic Floor, Combined w/Kitchen, W/O To Yard |
| Room 6 | Second | Primary B | 18.93 | 12.04 | Walk-In Closet(s), 5 Pc Ensuite, Overlooks Backyard |
| Room 7 | Second | Bedroom 2 | 9.38 | 10.82 | Closet, Large Window |
| Room 8 | Second | Bedroom 3 | 10.66 | 9.18 | Closet, Large Window |
| Room 9 | Second | Bedroom 4 | 10.89 | 8.3 | W/O To Balcony, Large Window, Closet |
| Room 10 | Basement | Media Roo | 10.79 | 10.5 | Laminate, Window, Open Concept |
| Room 11 | Basement | Recreatio | 19.71 | 14.53 | Laminate, Window, Open Concept |
| Washroom Type | No. of Pieces | Level |
| Washroom Type 1 | 2 | Main |
| Washroom Type 2 | 5 | Second |
| Washroom Type 3 | 4 | Second |
| Washroom Type 4 | 3 | Basement |
| Washroom Type 5 | 0 |
| Total Area: | 0.00 |
| Property Type: | Detached |
| Style: | 2-Storey |
| Exterior: | Brick |
| Garage Type: | Built-In |
| (Parking/)Drive: | Private |
| Drive Parking Spaces: | 1 |
| Park #1 | |
| Parking Type: | Private |
| Park #2 | |
| Parking Type: | Private |
| Pool: | None |
| Other Structures: | Fence - Full |
| Approximatly Square Footage: | 2000-2500 |
| Property Features: | Public Trans, School |
| CAC Included: | N |
| Water Included: | N |
| Cabel TV Included: | N |
| Common Elements Included: | N |
| Heat Included: | N |
| Parking Included: | N |
| Condo Tax Included: | N |
| Building Insurance Included: | N |
| Fireplace/Stove: | N |
| Heat Type: | Forced Air |
| Central Air Conditioning: | Central Air |
| Central Vac: | N |
| Laundry Level: | Syste |
| Ensuite Laundry: | F |
| Sewers: | Sewer |
$
%
Years
This calculator is for demonstration purposes only. Always consult a professional
financial advisor before making personal financial decisions.
| Although the information displayed is believed to be accurate, no warranties or representations are made of any kind. |
| T-ONE GROUP REALTY INC., |
|
|

Sandy Gill
Broker
Dir:
416-454-5683
Bus:
905-793-7797
| Virtual Tour | Book Showing | Email a Friend |
Jump To:
At a Glance:
| Type: | Freehold - Detached |
| Area: | Durham |
| Municipality: | Oshawa |
| Neighbourhood: | Taunton |
| Style: | 2-Storey |
| Tax: | $6,729.18 |
| Beds: | 4 |
| Baths: | 4 |
| Fireplace: | N |
| Pool: | None |
Locatin Map:
Payment Calculator:

