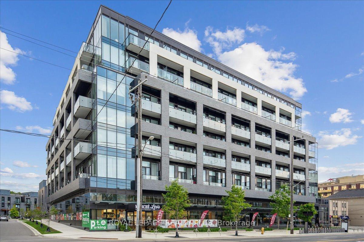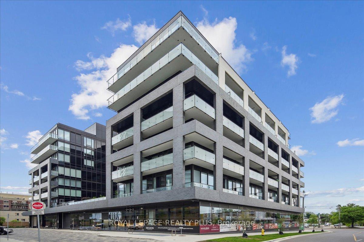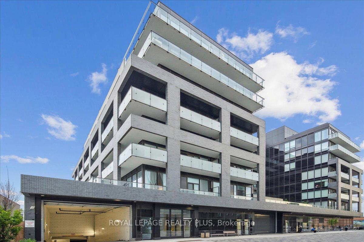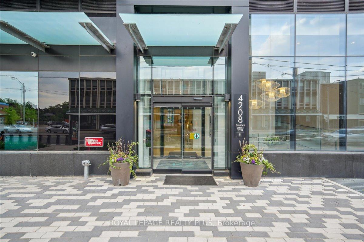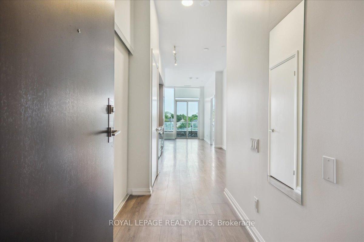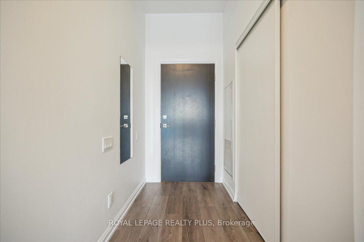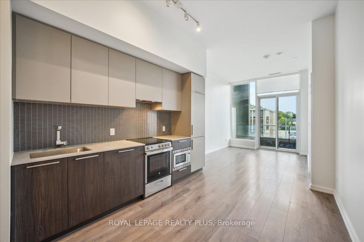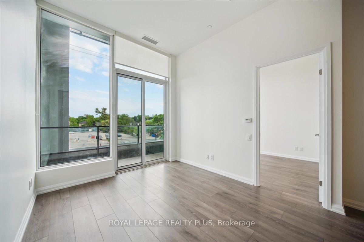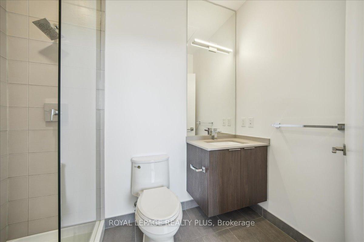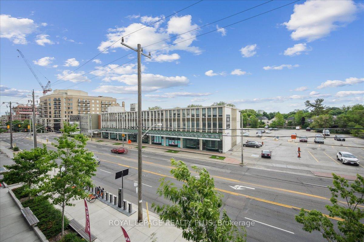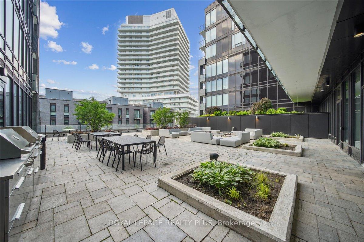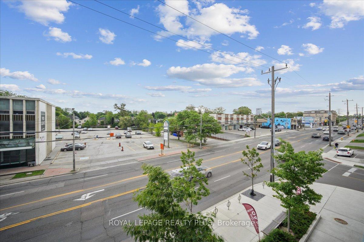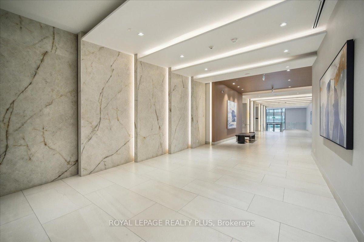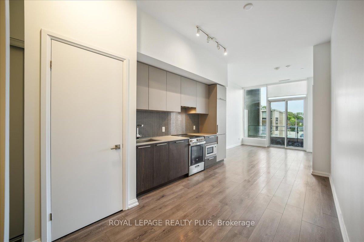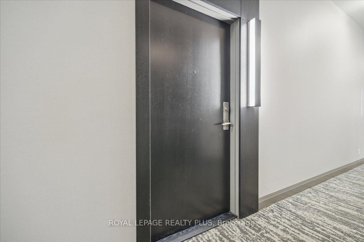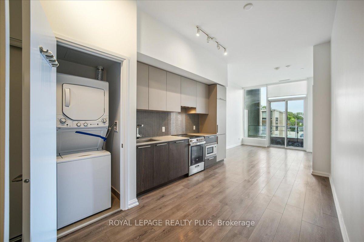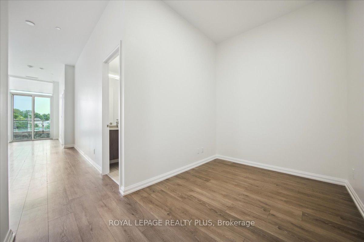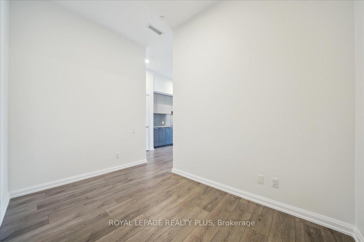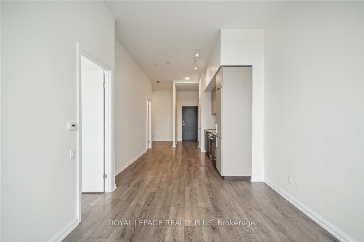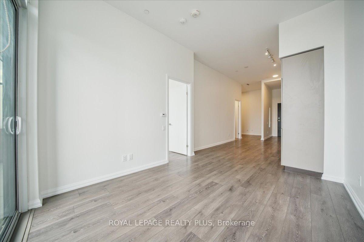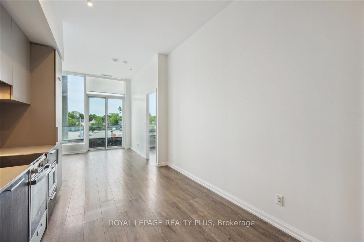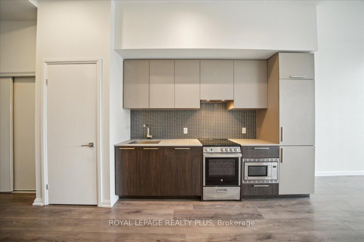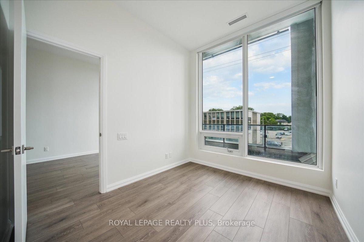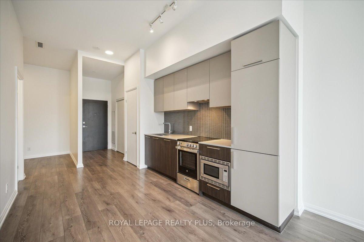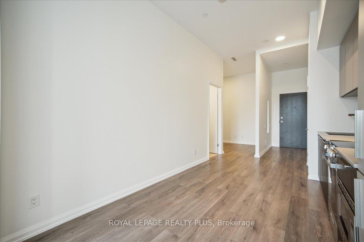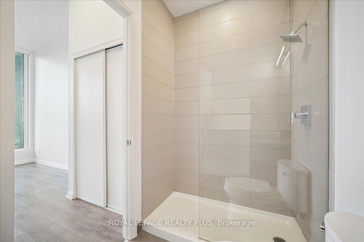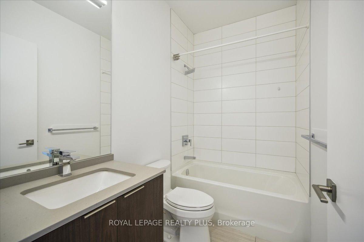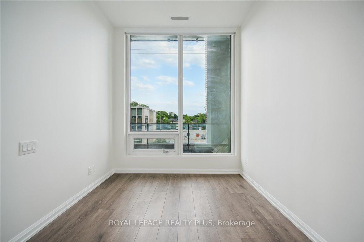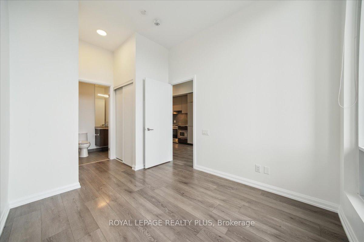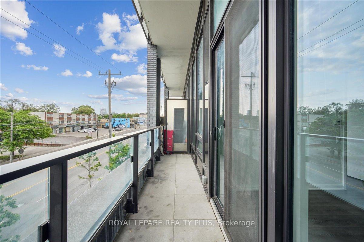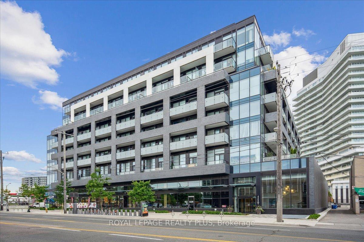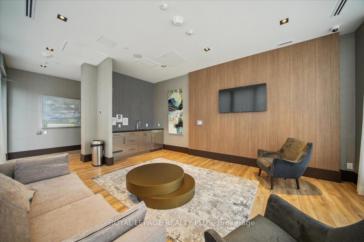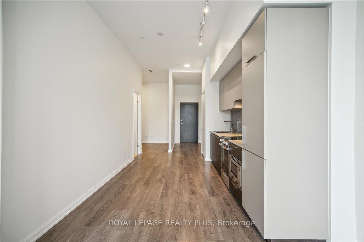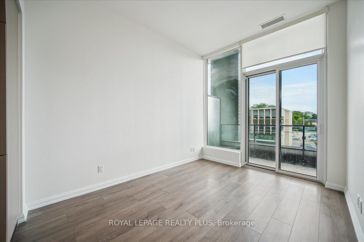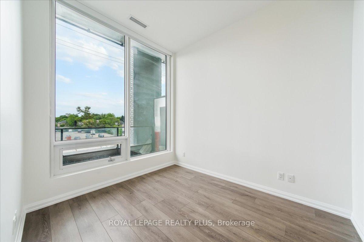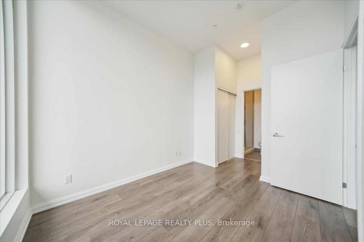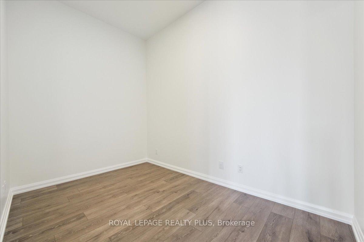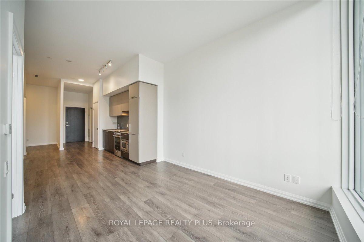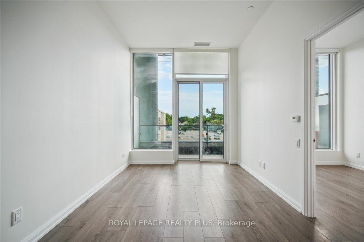$2,500
Available - For Rent
Listing ID: W12216149
4208 Dundas Stre West , Toronto, M8X 0B1, Toronto
| Welcome to your new home in the beautiful Kingsway community. This bright & thoughtfully laid out one bedroom plus den (can easily be used as second bedroom) and two FULL bathroom condo in the highly desirable Kingsway on the River 2 will not disappoint. Sitting at JUST under 700sqft (697sqft to be exact) of interior living space & a spacious 98sqft balcony, you have all the space you need to host all your friends & family. The suite features high ceilings, wood flooring, FRESHLY painted (June 2025), functional layout & a modern open-concept kitchen with quartz countertops and stainless steel/integrated appliances. The spacious den offers flexibility as a home office, guest space, second bedroom or workout area. The primary bedroom includes two closets and a private 3-piece ensuite, while the second full bath adds extra convenience for all your guests. Enjoy walking out to your private balcony, ideal for relaxing or entertaining. Excellent amenities including a concierge, fitness centre, rooftop deck garden, party/meeting room, and visitor parking. ONE parking space & ONE locker included. Located steps from the Lambton Parks & Arena, trendy restaurants, boutique shops and Marché Leo's right downstairs for ALL your grocery needs! Plus, minutes away from public transit and Royal York station, with easy access to major highways and the charm of The Kingsway and Bloor West Village, this is an outstanding rental opportunity in the vibrant west-end of the city. |
| Price | $2,500 |
| Taxes: | $0.00 |
| Occupancy: | Vacant |
| Address: | 4208 Dundas Stre West , Toronto, M8X 0B1, Toronto |
| Postal Code: | M8X 0B1 |
| Province/State: | Toronto |
| Directions/Cross Streets: | Royal York & Dundas St West |
| Level/Floor | Room | Length(ft) | Width(ft) | Descriptions | |
| Room 1 | Flat | Living Ro | 8.99 | 12.07 | Open Concept, Hardwood Floor, W/O To Balcony |
| Room 2 | Flat | Kitchen | 9.77 | 10.79 | Open Concept, Hardwood Floor, Quartz Counter |
| Room 3 | Flat | Dining Ro | 9.77 | 10.79 | Open Concept, Hardwood Floor, Combined w/Kitchen |
| Room 4 | Flat | Primary B | 8.99 | 10.59 | Large Window, Walk-In Closet(s), Ensuite Bath |
| Room 5 | Flat | Den | 11.48 | 7.87 | Hardwood Floor, Separate Room |
| Washroom Type | No. of Pieces | Level |
| Washroom Type 1 | 3 | Flat |
| Washroom Type 2 | 4 | Flat |
| Washroom Type 3 | 0 | |
| Washroom Type 4 | 0 | |
| Washroom Type 5 | 0 |
| Total Area: | 0.00 |
| Approximatly Age: | 0-5 |
| Sprinklers: | Secu |
| Washrooms: | 2 |
| Heat Type: | Forced Air |
| Central Air Conditioning: | Central Air |
| Although the information displayed is believed to be accurate, no warranties or representations are made of any kind. |
| ROYAL LEPAGE REALTY PLUS |
|
|

Sandy Gill
Broker
Dir:
416-454-5683
Bus:
905-793-7797
| Book Showing | Email a Friend |
Jump To:
At a Glance:
| Type: | Com - Condo Apartment |
| Area: | Toronto |
| Municipality: | Toronto W08 |
| Neighbourhood: | Edenbridge-Humber Valley |
| Style: | Apartment |
| Approximate Age: | 0-5 |
| Beds: | 1+1 |
| Baths: | 2 |
| Fireplace: | N |
Locatin Map:

