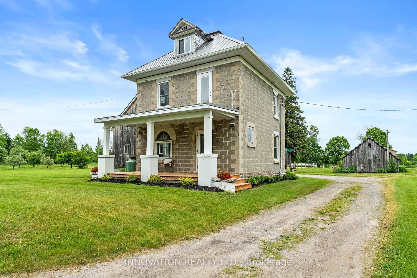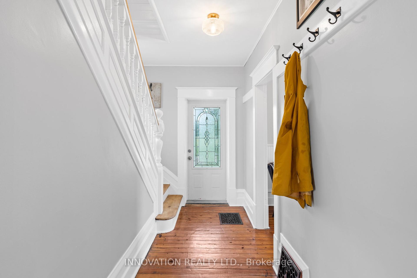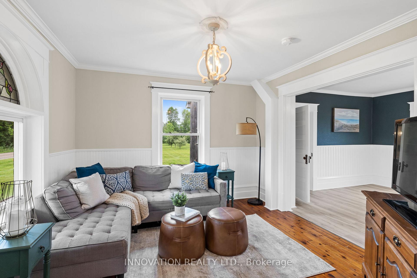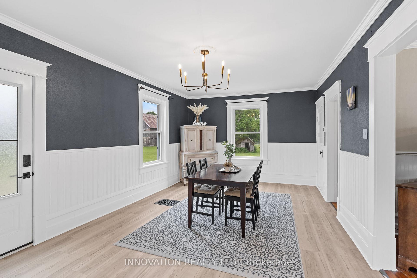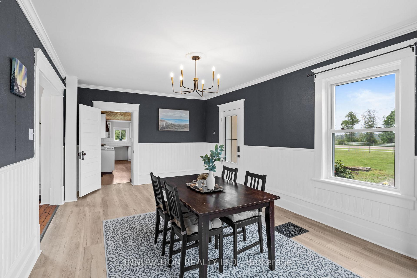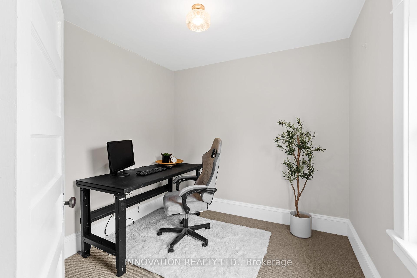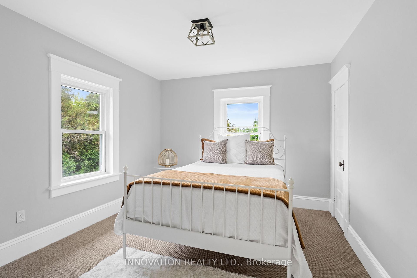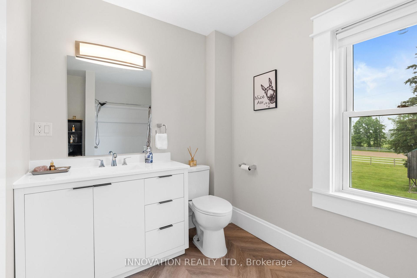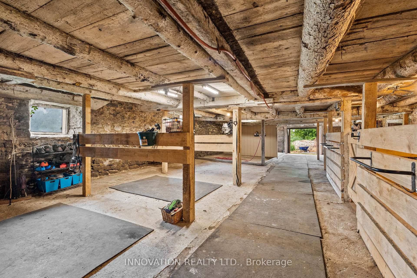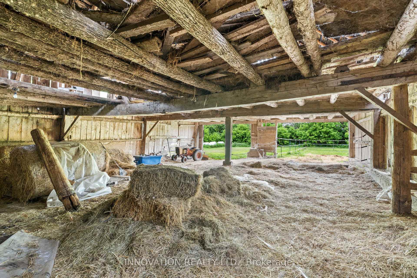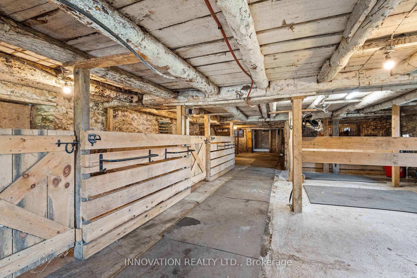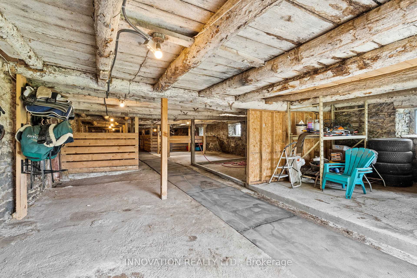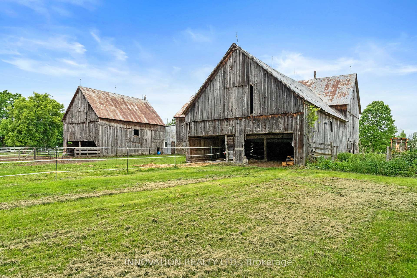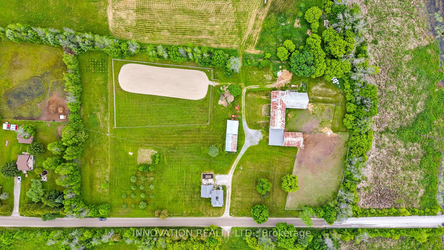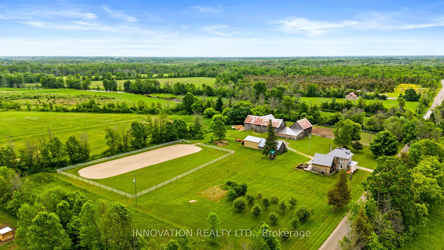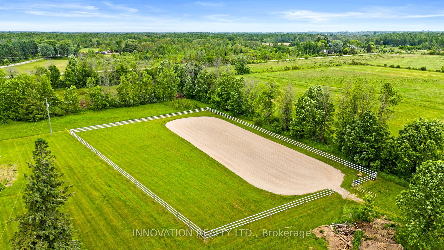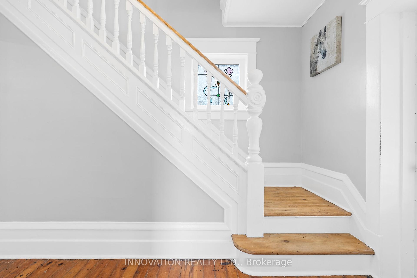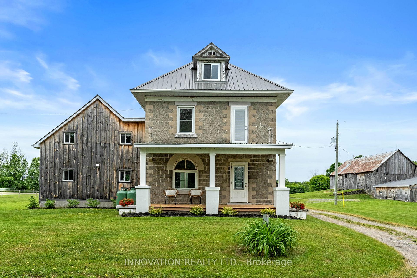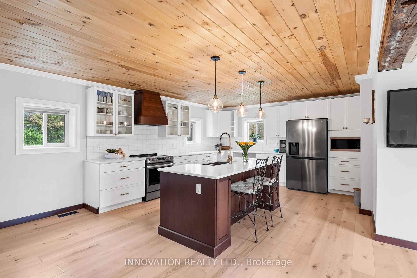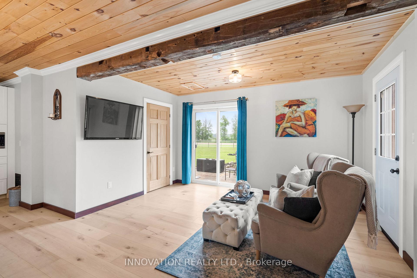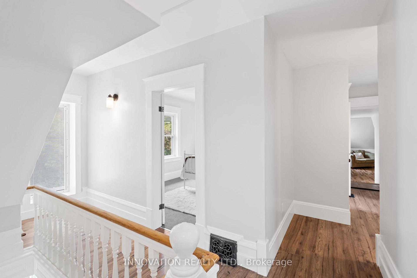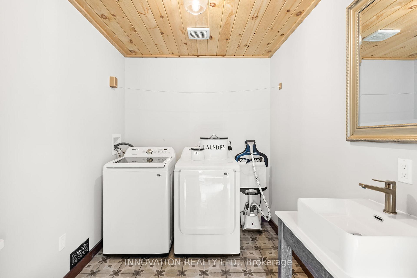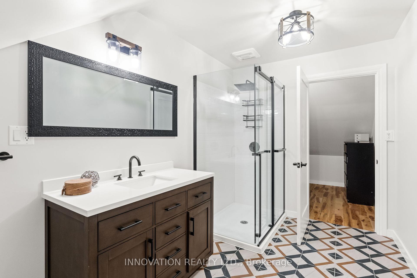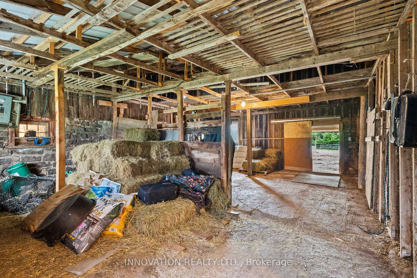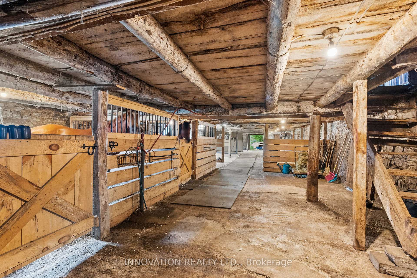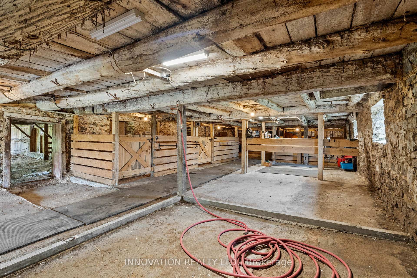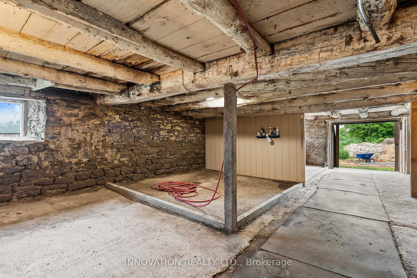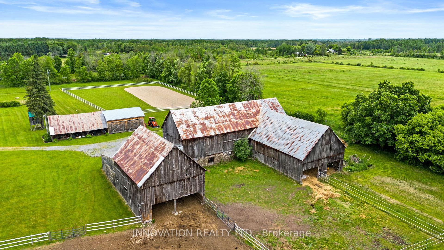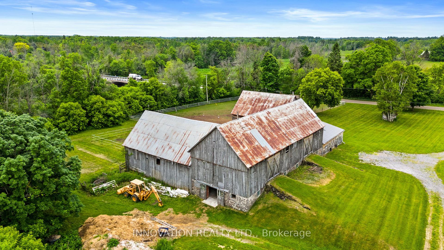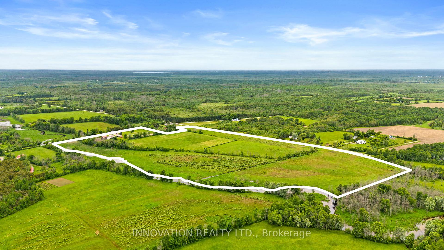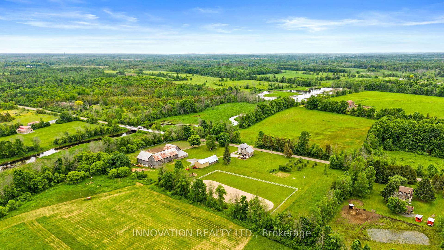$949,900
Available - For Sale
Listing ID: X12214410
9501 Kyle Road , Augusta, K0G 1R0, Leeds and Grenvi
| Welcome to your dream countryside retreat, nestled on 53 acres of beautiful farmland. This picturesque hobby farm offers the perfect blend of rural charm and modern living, it has been completely renovated from top to bottom. Enjoy seasonal views of the tranquil Kemptville Creek that runs along the property. This unique estate is ideal for those seeking space, beauty, and functionality. The farm features two productive hayfields and well-maintained equestrian facilities including a 4 stall barn with a wash stall, insulated feed and blanket room, a 20 X 60 sand arena and large fenced grass jumping field. This century home boasts an incredibly well done chefs kitchen, ideal for entertaining or daily family life. There is also a detached garage, a large garden shed with a chicken coup and a massive horse shelter with a heated automatic water system. The welcoming main floor has an open-concept living space that flows into a stunning new addition and also has main floor laundry. Upstairs, you'll find three bedrooms and two full bathrooms, including a luxurious ensuite retreat. The third-floor bonus room offers incredible flexibility perfect as an additional bedroom, home office, or a Rec Room. The property also has 14 apple trees, plum trees, raspberry and blackberry bushes. Whether you enjoying morning coffee while watching your horses, tending to the land, or hosting friends and family in this peaceful setting, this property truly has it all. |
| Price | $949,900 |
| Taxes: | $3675.25 |
| Assessment Year: | 2024 |
| Occupancy: | Owner |
| Address: | 9501 Kyle Road , Augusta, K0G 1R0, Leeds and Grenvi |
| Acreage: | 50-99.99 |
| Directions/Cross Streets: | Branch and Kyle Road |
| Rooms: | 12 |
| Bedrooms: | 3 |
| Bedrooms +: | 0 |
| Family Room: | T |
| Basement: | Unfinished |
| Level/Floor | Room | Length(ft) | Width(ft) | Descriptions | |
| Room 1 | Main | Foyer | 4.23 | 12.3 | Hardwood Floor |
| Room 2 | Main | Living Ro | 12.4 | 12.3 | Hardwood Floor, Stained Glass |
| Room 3 | Main | Dining Ro | 20.57 | 13.25 | Hardwood Floor |
| Room 4 | Main | Kitchen | 24.34 | 14.14 | Stainless Steel Appl, Centre Island, Crown Moulding |
| Room 5 | Main | Family Ro | 13.09 | 11.64 | W/O To Patio |
| Room 6 | Main | Powder Ro | 9.09 | 6.79 | 2 Pc Bath, Combined w/Laundry |
| Room 7 | Second | Primary B | 22.5 | 14.17 | Walk-In Closet(s), Hardwood Floor |
| Room 8 | Second | Bathroom | 13.87 | 6.49 | 3 Pc Ensuite, Separate Shower |
| Room 9 | Second | Bedroom | 13.25 | 11.35 | |
| Room 10 | Second | Bedroom | 9.94 | 10.04 | |
| Room 11 | Second | Bathroom | 11.78 | 7.51 | 4 Pc Bath, Vinyl Floor |
| Room 12 | Third | Loft | 20.57 | 22.24 |
| Washroom Type | No. of Pieces | Level |
| Washroom Type 1 | 4 | Second |
| Washroom Type 2 | 2 | Main |
| Washroom Type 3 | 3 | Second |
| Washroom Type 4 | 0 | |
| Washroom Type 5 | 0 |
| Total Area: | 0.00 |
| Approximatly Age: | 100+ |
| Property Type: | Farm |
| Style: | 2-Storey |
| Exterior: | Stone, Wood |
| Garage Type: | Detached |
| (Parking/)Drive: | Private |
| Drive Parking Spaces: | 10 |
| Park #1 | |
| Parking Type: | Private |
| Park #2 | |
| Parking Type: | Private |
| Pool: | None |
| Other Structures: | Bank Barn, Box |
| Approximatly Age: | 100+ |
| Approximatly Square Footage: | 1500-2000 |
| Property Features: | Wooded/Treed |
| CAC Included: | N |
| Water Included: | N |
| Cabel TV Included: | N |
| Common Elements Included: | N |
| Heat Included: | N |
| Parking Included: | N |
| Condo Tax Included: | N |
| Building Insurance Included: | N |
| Fireplace/Stove: | N |
| Heat Type: | Heat Pump |
| Central Air Conditioning: | Central Air |
| Central Vac: | N |
| Laundry Level: | Syste |
| Ensuite Laundry: | F |
| Sewers: | Septic |
| Utilities-Cable: | A |
| Utilities-Hydro: | A |
$
%
Years
This calculator is for demonstration purposes only. Always consult a professional
financial advisor before making personal financial decisions.
| Although the information displayed is believed to be accurate, no warranties or representations are made of any kind. |
| INNOVATION REALTY LTD. |
|
|

Sandy Gill
Broker
Dir:
416-454-5683
Bus:
905-793-7797
| Virtual Tour | Book Showing | Email a Friend |
Jump To:
At a Glance:
| Type: | Freehold - Farm |
| Area: | Leeds and Grenville |
| Municipality: | Augusta |
| Neighbourhood: | 809 - Augusta Twp |
| Style: | 2-Storey |
| Approximate Age: | 100+ |
| Tax: | $3,675.25 |
| Beds: | 3 |
| Baths: | 3 |
| Fireplace: | N |
| Pool: | None |
Locatin Map:
Payment Calculator:

