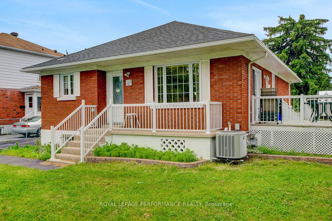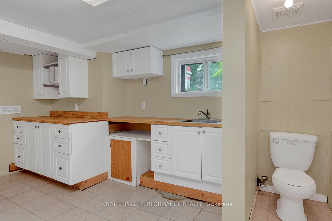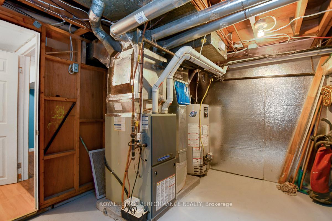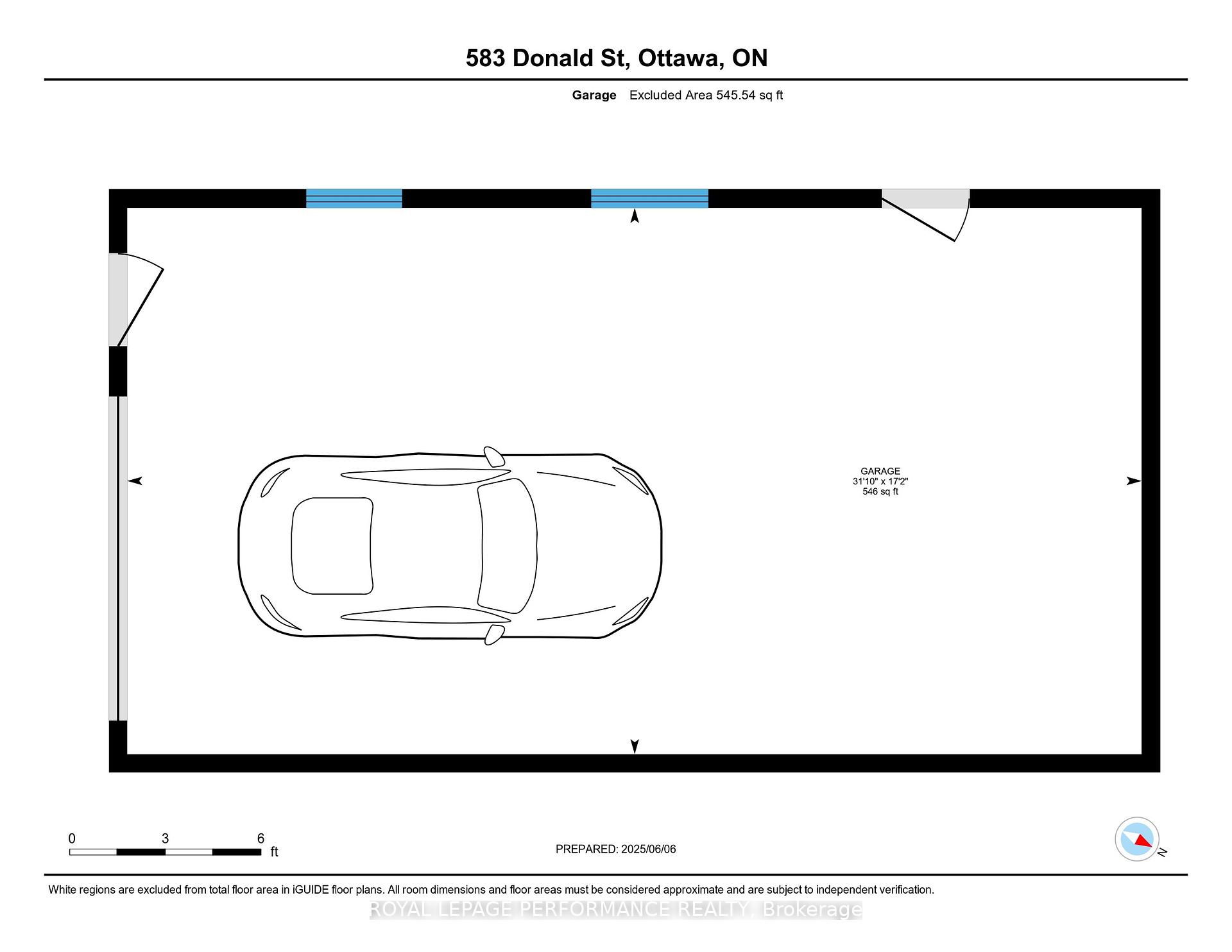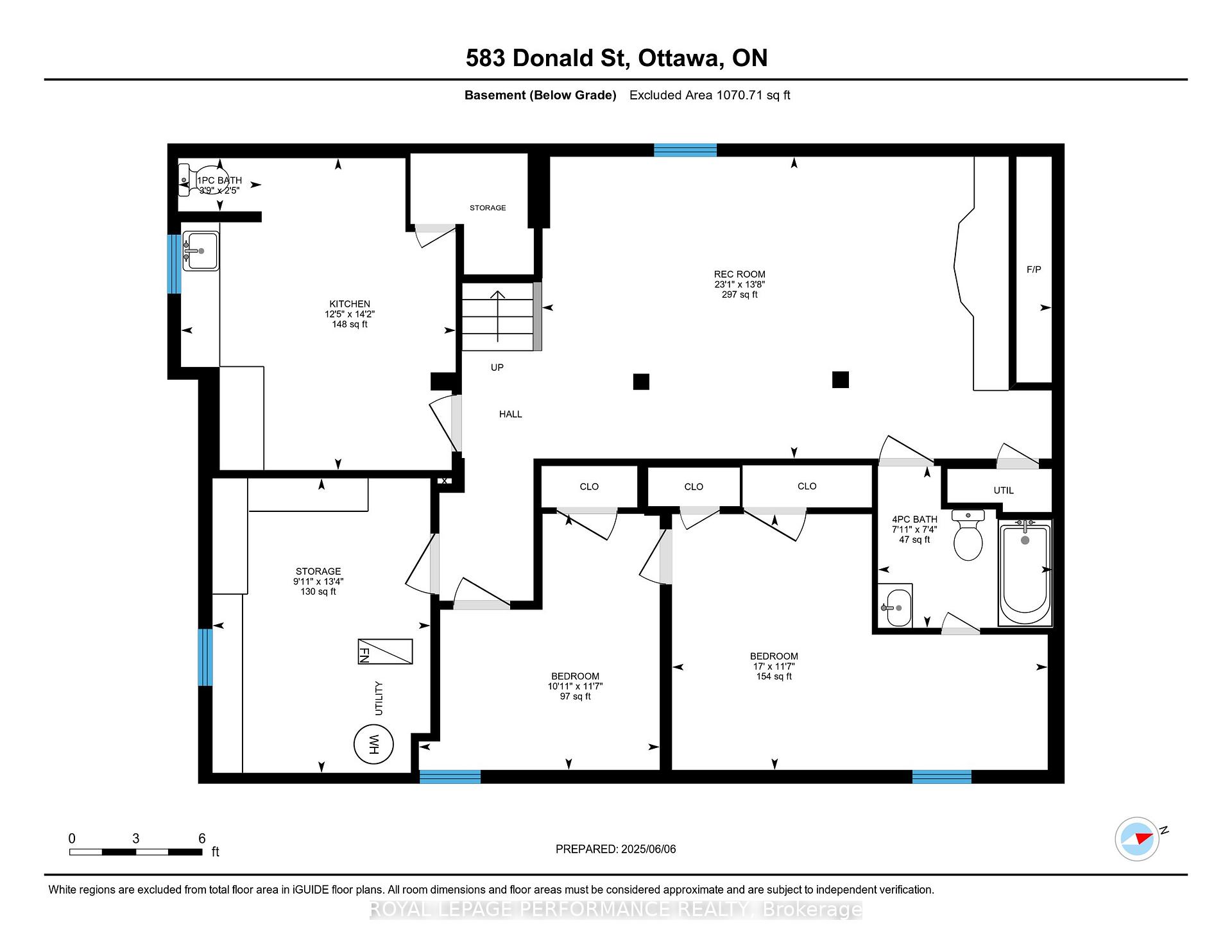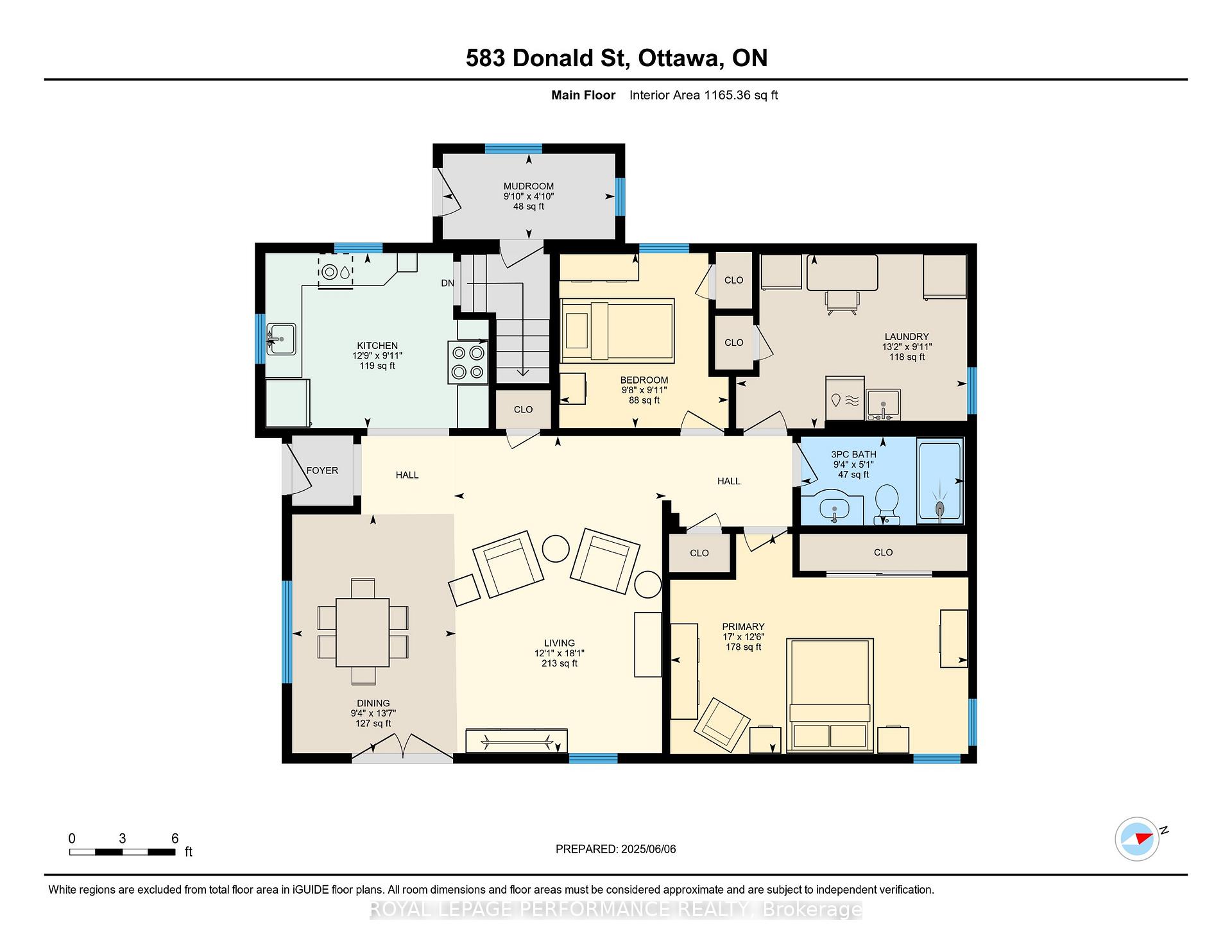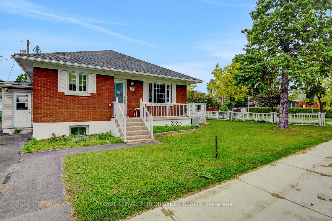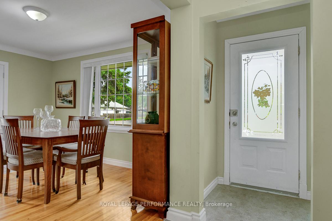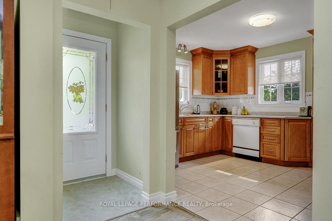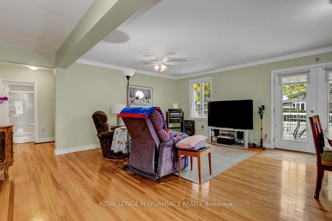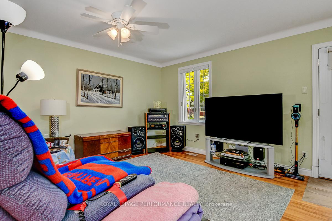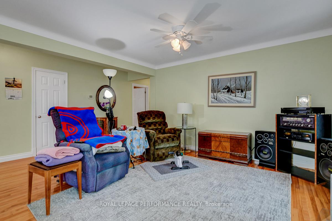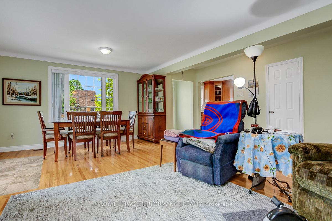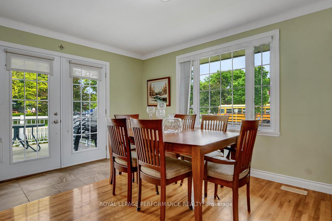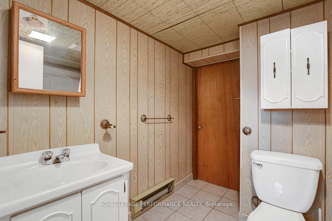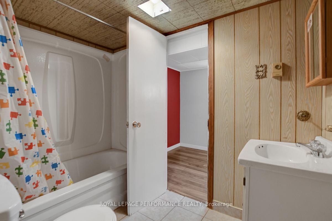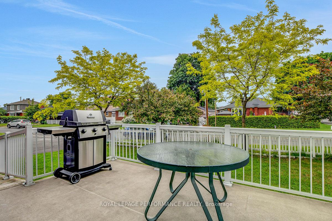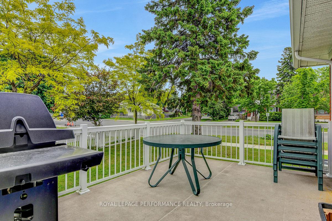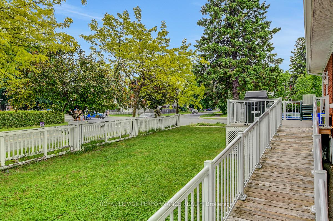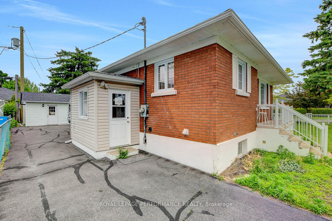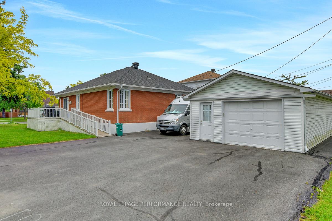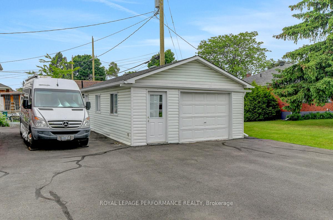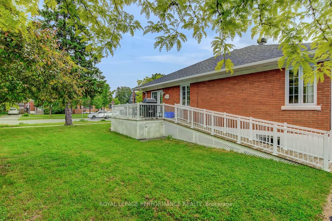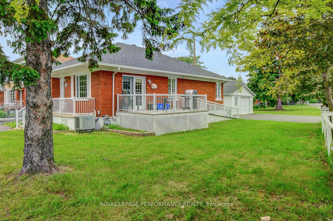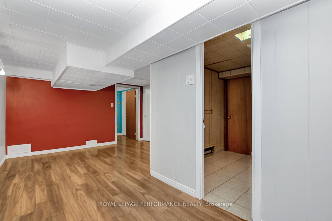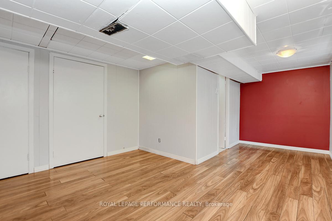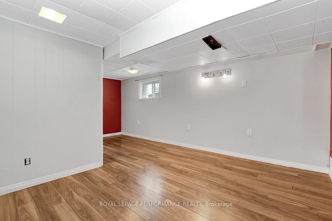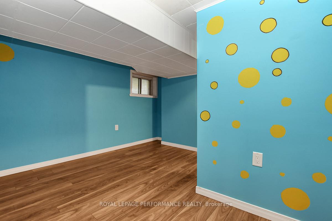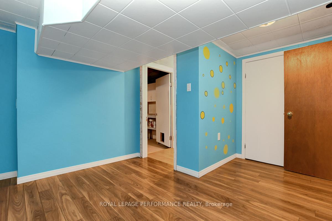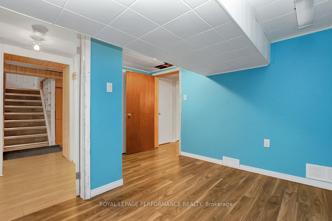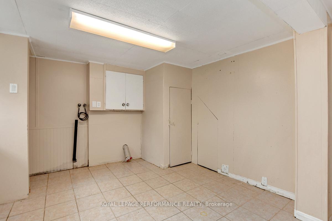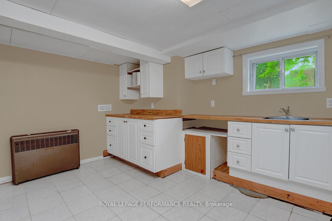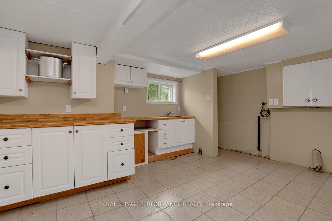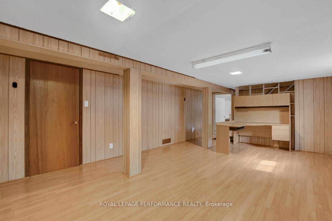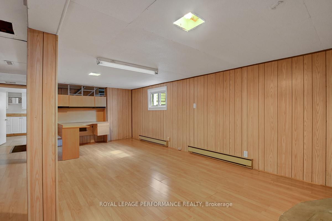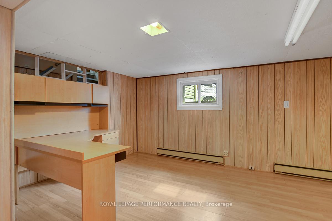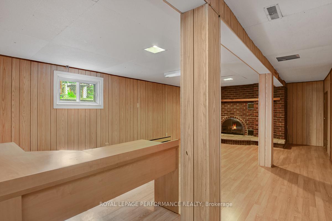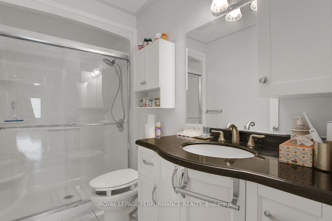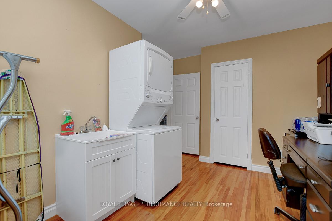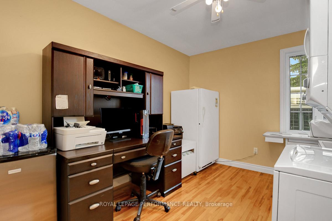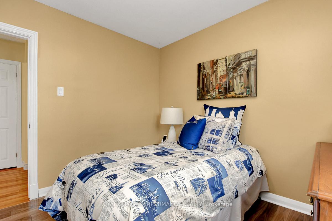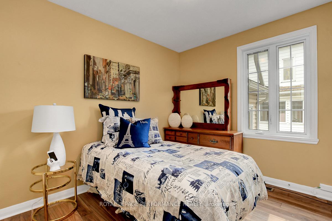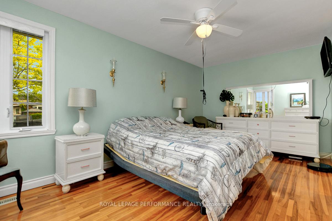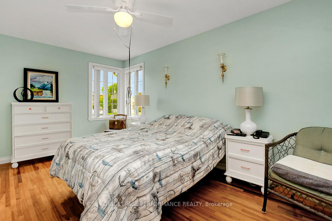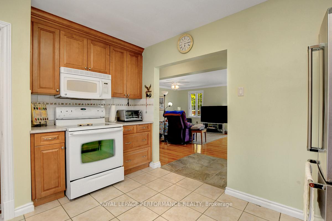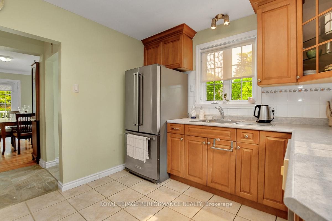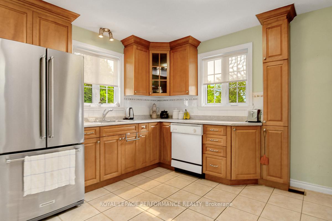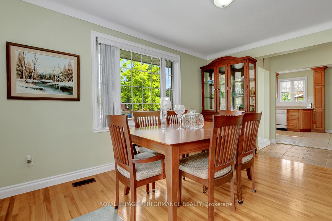$769,000
Available - For Sale
Listing ID: X12207481
583 Donald Stre , Overbrook - Castleheights and Area, K1K 1L5, Ottawa
| Ideally located on a 6673 sq.ft corner lot with 81ft of frontage in the tight-knit community of Overbrook, this 3+2 bed/2bath detached full-brick bungalow with in-law-suite and oversized 32ft x 18ft garage with tons of parking is the perfect fit for the savvy buyer looking to capitalize on rental income and build a coach-house, the hobbyist who needs a spacious work-shop, or simply any urbanite looking for a meticulously maintained move-in ready home. Warm and inviting front porch. Timeless kitchen with sink beneath the window, ceramic backsplash, tiled floors and beautiful sight-lines of main living area. Bright and airy living and dining room with south and east exposure, hardwood floors, and french-doors leading to lovely composite patio. Oversized primary bedroom with wall-to-wall closets. Well-proportioned secondary bedrooms. Renovated full-bathroom with walk-in shower and large vanity with stone countertops. Main-floor laundry. Secondary laneway leads to convenient mudroom with private entrance to in-law suite. Eat-in kitchen with white cabinetry, tiled floors and rough-in for washer/dryer. Large living area, two additional bedrooms and a 4piece bathroom complete the lower-level. Accessibility ramp from driveway ideal for anyone with mobility issues. The 32ft x 18ft garage is fully insulated, already has electricity and plumbing connected from the main-house. Easy access to 417, St Laurent Shopping Centre, LRT station, walk to all the shops and retail around the corner, or bike downtown via the Donald Street bicycle corridor. Roof - 2024; All vinyl windows - 2015; Furnace - 2013 but rebuilt in 2023; A/C - 2014; 200amps. Pre-listing inspection on file. |
| Price | $769,000 |
| Taxes: | $5053.24 |
| Occupancy: | Owner |
| Address: | 583 Donald Stre , Overbrook - Castleheights and Area, K1K 1L5, Ottawa |
| Directions/Cross Streets: | St Laurent Boulevard & Donald Street |
| Rooms: | 8 |
| Rooms +: | 5 |
| Bedrooms: | 3 |
| Bedrooms +: | 2 |
| Family Room: | F |
| Basement: | Separate Ent, Full |
| Level/Floor | Room | Length(ft) | Width(ft) | Descriptions | |
| Room 1 | Main | Mud Room | 9.81 | 4.89 | |
| Room 2 | Main | Kitchen | 12.73 | 9.97 | Open Concept |
| Room 3 | Main | Dining Ro | 13.61 | 9.32 | Open Concept, Hardwood Floor |
| Room 4 | Main | Living Ro | 18.07 | 12.07 | Open Concept, Hardwood Floor |
| Room 5 | Main | Primary B | 16.99 | 12.53 | Hardwood Floor, Closet |
| Room 6 | Main | Bedroom 2 | 9.97 | 9.64 | Hardwood Floor, Closet |
| Room 7 | Main | Bedroom 3 | 13.15 | 9.91 | Closet, Combined w/Laundry, Laundry Sink |
| Room 8 | Main | Bathroom | 9.35 | 5.05 | 3 Pc Bath, Separate Shower |
| Room 9 | Lower | Kitchen | 14.14 | 12.46 | |
| Room 10 | Lower | Living Ro | 23.12 | 13.68 | |
| Room 11 | Lower | Bathroom | 7.94 | 7.35 | |
| Room 12 | Lower | Bedroom 4 | 17.02 | 11.61 | |
| Room 13 | Lower | Bedroom 5 | 11.61 | 10.92 | |
| Room 14 | Lower | Utility R | 13.35 | 9.87 |
| Washroom Type | No. of Pieces | Level |
| Washroom Type 1 | 3 | Main |
| Washroom Type 2 | 4 | Lower |
| Washroom Type 3 | 0 | |
| Washroom Type 4 | 0 | |
| Washroom Type 5 | 0 |
| Total Area: | 0.00 |
| Property Type: | Detached |
| Style: | Bungalow |
| Exterior: | Brick |
| Garage Type: | Detached |
| Drive Parking Spaces: | 5 |
| Pool: | None |
| Approximatly Square Footage: | 1100-1500 |
| Property Features: | Public Trans, Rec./Commun.Centre |
| CAC Included: | N |
| Water Included: | N |
| Cabel TV Included: | N |
| Common Elements Included: | N |
| Heat Included: | N |
| Parking Included: | N |
| Condo Tax Included: | N |
| Building Insurance Included: | N |
| Fireplace/Stove: | N |
| Heat Type: | Forced Air |
| Central Air Conditioning: | Central Air |
| Central Vac: | N |
| Laundry Level: | Syste |
| Ensuite Laundry: | F |
| Elevator Lift: | False |
| Sewers: | Sewer |
| Utilities-Cable: | A |
| Utilities-Hydro: | Y |
$
%
Years
This calculator is for demonstration purposes only. Always consult a professional
financial advisor before making personal financial decisions.
| Although the information displayed is believed to be accurate, no warranties or representations are made of any kind. |
| ROYAL LEPAGE PERFORMANCE REALTY |
|
|

Sandy Gill
Broker
Dir:
416-454-5683
Bus:
905-793-7797
| Virtual Tour | Book Showing | Email a Friend |
Jump To:
At a Glance:
| Type: | Freehold - Detached |
| Area: | Ottawa |
| Municipality: | Overbrook - Castleheights and Area |
| Neighbourhood: | 3502 - Overbrook/Castle Heights |
| Style: | Bungalow |
| Tax: | $5,053.24 |
| Beds: | 3+2 |
| Baths: | 2 |
| Fireplace: | N |
| Pool: | None |
Locatin Map:
Payment Calculator:

