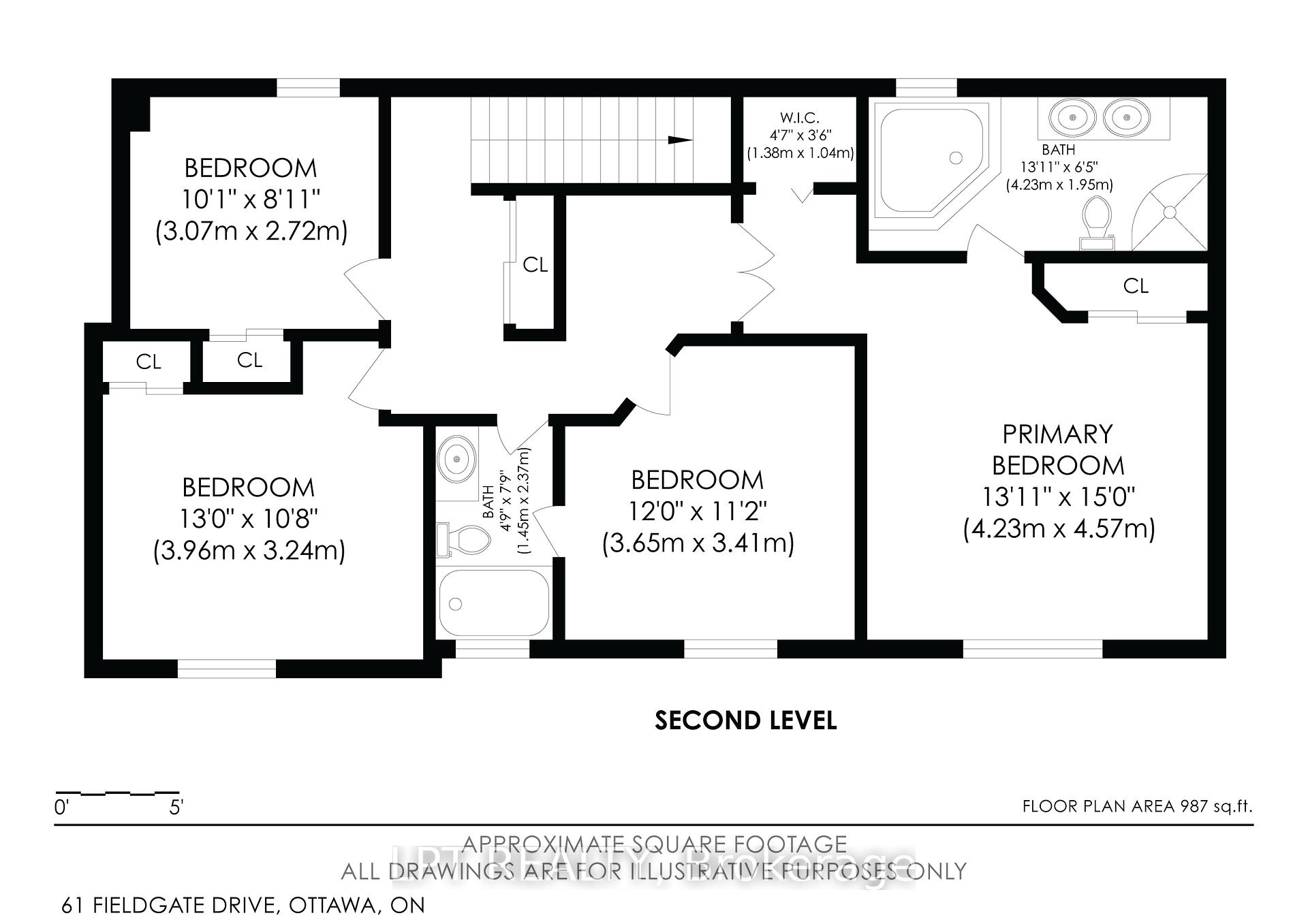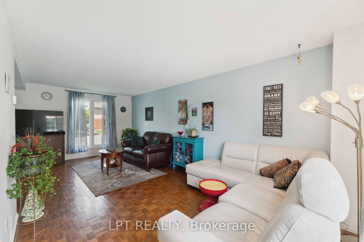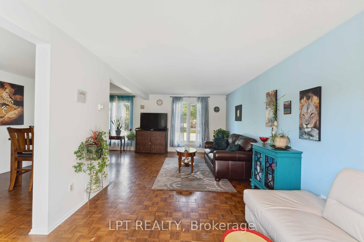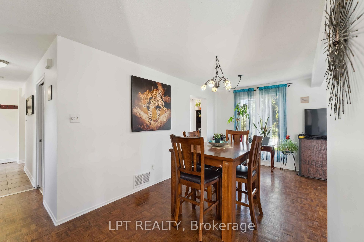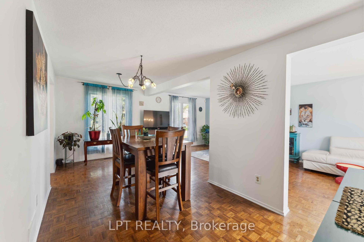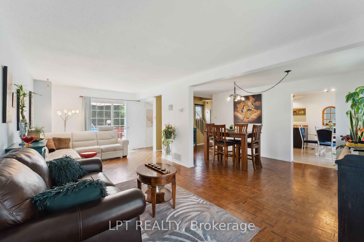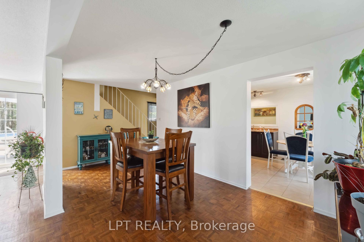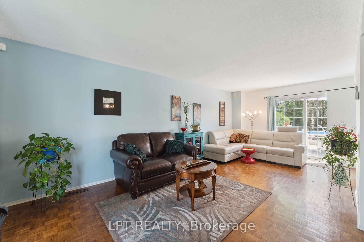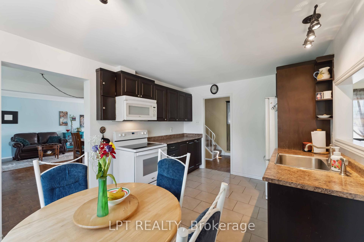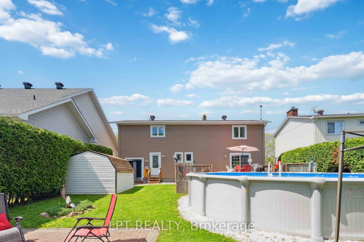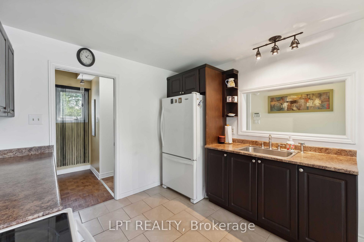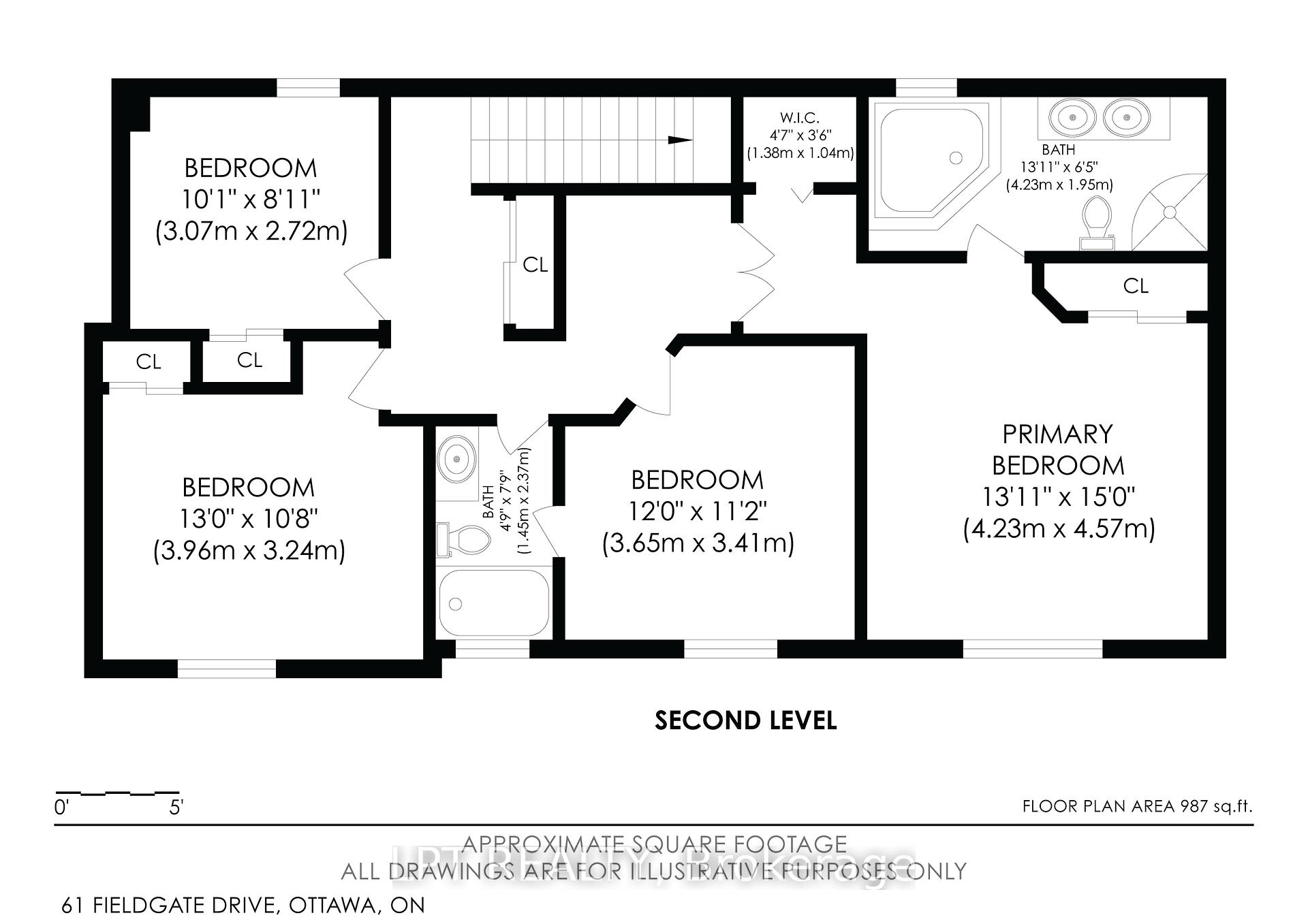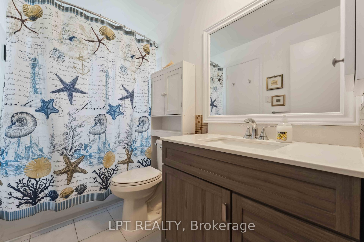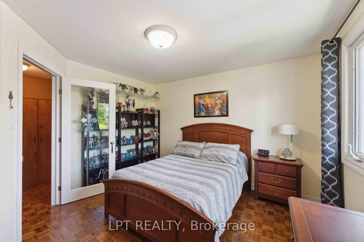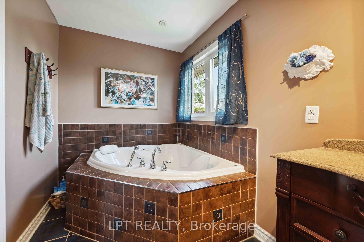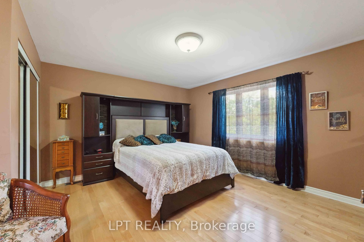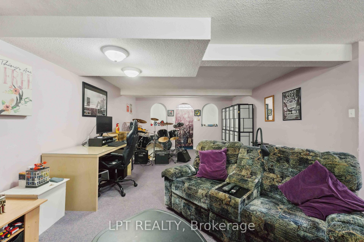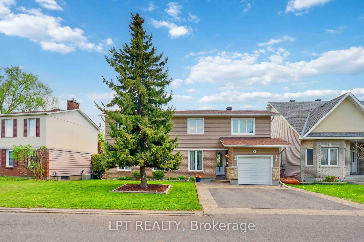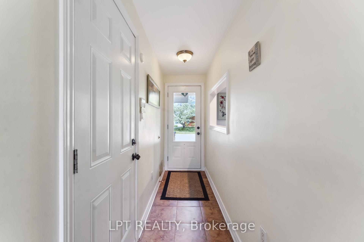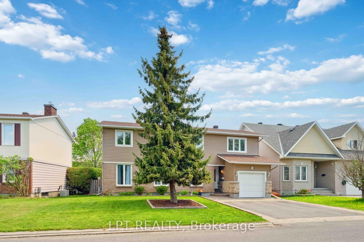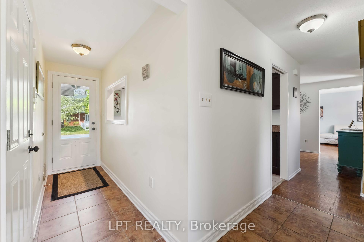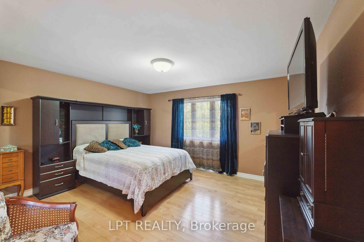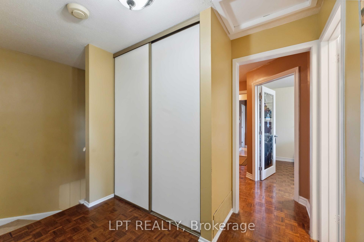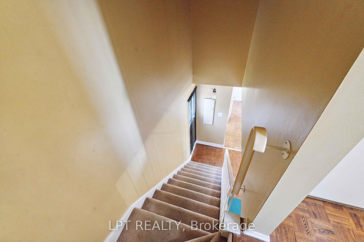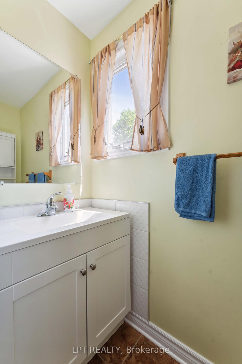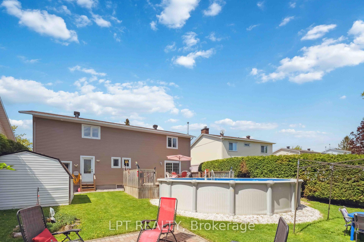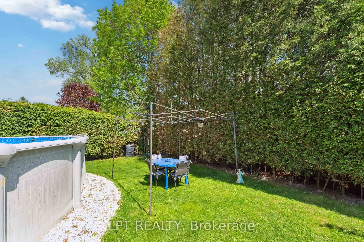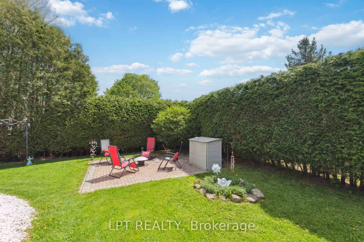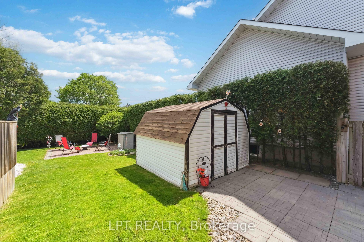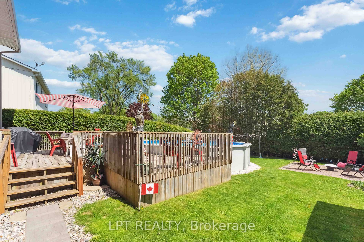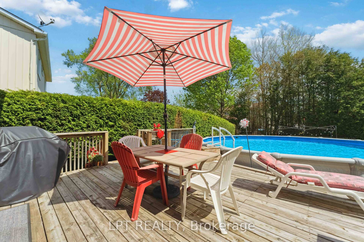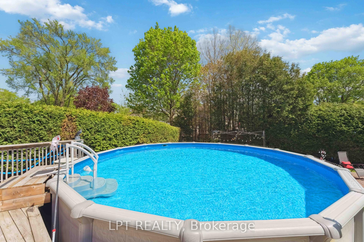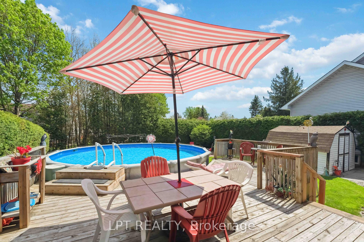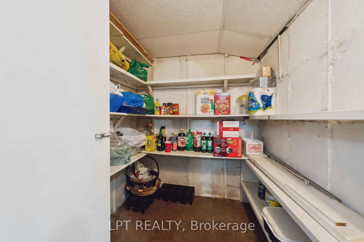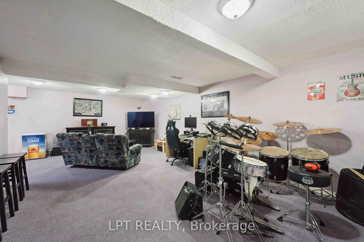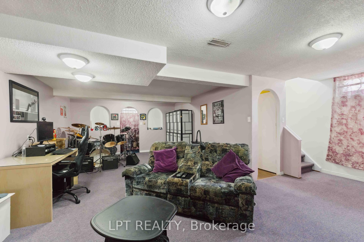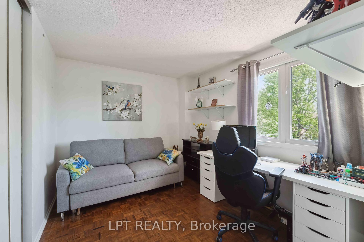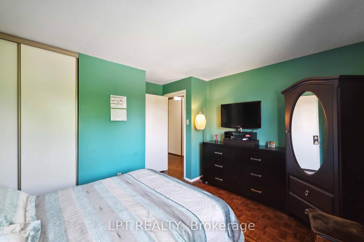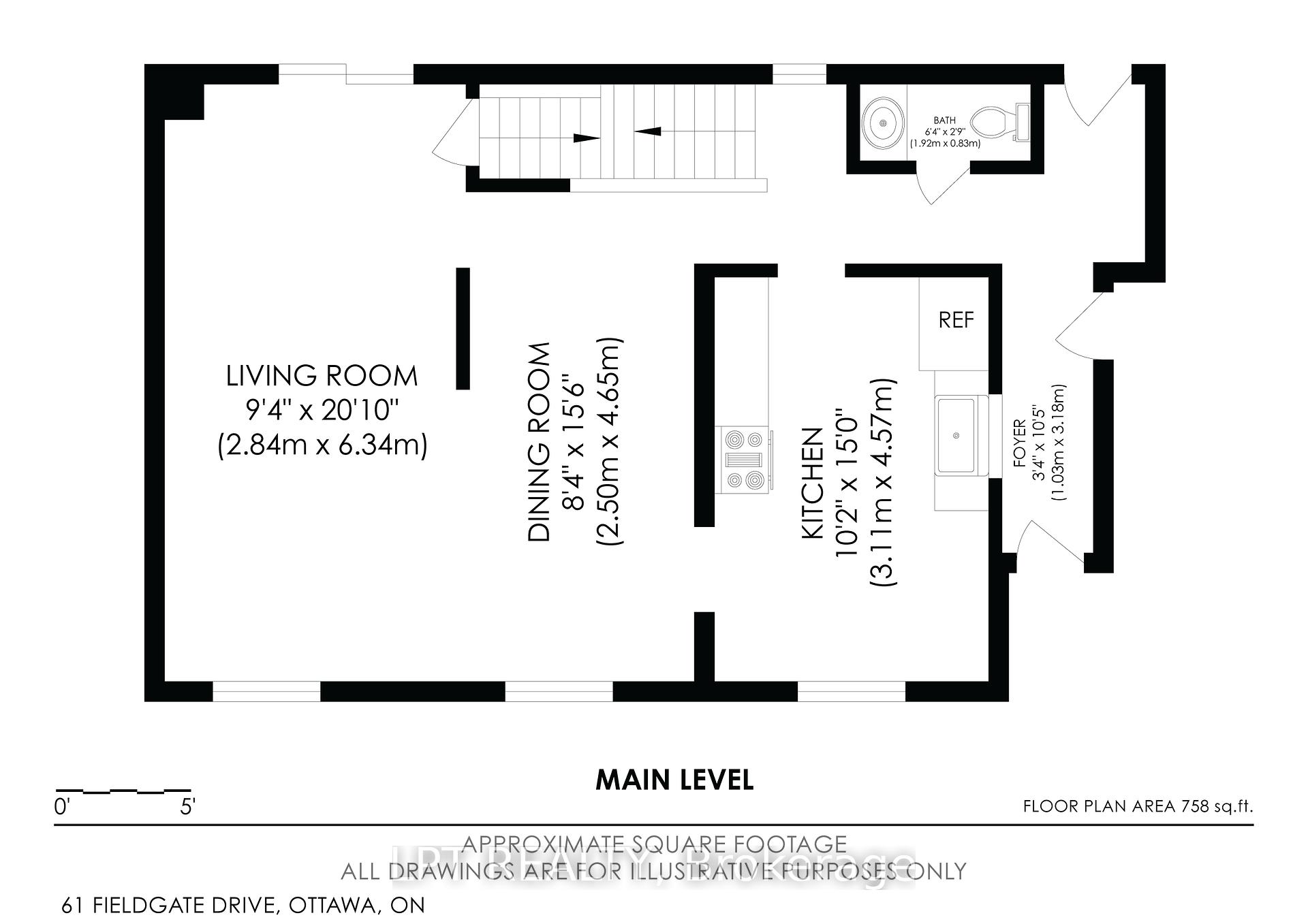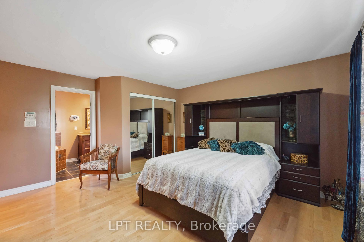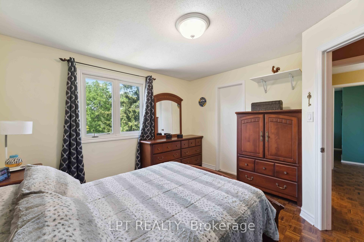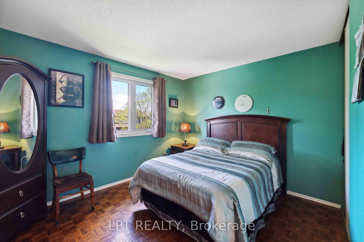$719,900
Available - For Sale
Listing ID: X12216091
61 Fieldgate Driv , Barrhaven, K2J 1V3, Ottawa
| Welcome to 61 Fieldgate Drive, a beautifully transformed home in the heart of Barrhaven offering space, privacy, and modern updates both inside and out. Originally a 3-bedroom home with no garage, this property has undergone a major renovation and expansion now featuring 4spacious bedrooms, including a generous primary retreat with a large ensuite bathroom, and an extended single-car garage. The exterior showcases stunning new siding, all-new windows, a triple-wide driveway offering ample parking, and impressive curb appeal. Step into the backyard and discover a private oasis perfect for relaxing or entertaining with mature hedges, a large grassy area, a spacious shed, and a 24-foot-wide above-ground pool, with heater, for those warm summer days. Inside, the finished basement adds even more living space and includes a cold storage room for added convenience. Key mechanical upgrades have already been done, with the roof, furnace, and air conditioning all updated within the last 5-10 years, offering peace of mind for years to come. This home is move-in ready, with the hard work already done awaiting only your personal touches to make it your own. A rare opportunity in a well-established neighborhood, 61 Fieldgate Drive blends modern comfort with practical living, don't miss your chance to call it home. |
| Price | $719,900 |
| Taxes: | $4065.00 |
| Assessment Year: | 2024 |
| Occupancy: | Owner |
| Address: | 61 Fieldgate Driv , Barrhaven, K2J 1V3, Ottawa |
| Directions/Cross Streets: | FIELDGATE AND WOLFGANG |
| Rooms: | 11 |
| Rooms +: | 1 |
| Bedrooms: | 4 |
| Bedrooms +: | 0 |
| Family Room: | F |
| Basement: | Finished |
| Level/Floor | Room | Length(ft) | Width(ft) | Descriptions | |
| Room 1 | Ground | Kitchen | 14.99 | 10.2 | |
| Room 2 | Ground | Dining Ro | 15.25 | 8.2 | |
| Room 3 | Ground | Living Ro | 20.8 | 9.32 | |
| Room 4 | Ground | Powder Ro | 2.72 | 6.3 | 2 Pc Bath |
| Room 5 | Second | Primary B | 14.99 | 13.87 | |
| Room 6 | Second | Bathroom | 13.87 | 6.4 | 4 Pc Ensuite |
| Room 7 | Second | Bedroom 2 | 11.97 | 11.18 | |
| Room 8 | Second | Bedroom 3 | 12.99 | 10.63 | |
| Room 9 | Second | Bedroom 4 | 10.07 | 8.92 | |
| Room 10 | Second | Bathroom | 7.77 | 4.76 | |
| Room 11 | Second | Other | 4.53 | 3.41 | W/W Closet |
| Room 12 | Lower | Family Ro | 24.17 | 14.43 | |
| Room 13 | Lower | Cold Room | 8.5 | 4.95 | |
| Room 14 | Lower | Utility R | 20.86 | 8.17 |
| Washroom Type | No. of Pieces | Level |
| Washroom Type 1 | 2 | Main |
| Washroom Type 2 | 4 | Second |
| Washroom Type 3 | 4 | Second |
| Washroom Type 4 | 0 | |
| Washroom Type 5 | 0 |
| Total Area: | 0.00 |
| Approximatly Age: | 31-50 |
| Property Type: | Detached |
| Style: | 2-Storey |
| Exterior: | Brick, Aluminum Siding |
| Garage Type: | Attached |
| Drive Parking Spaces: | 3 |
| Pool: | Above Gr |
| Other Structures: | Fence - Full, |
| Approximatly Age: | 31-50 |
| Approximatly Square Footage: | 1500-2000 |
| Property Features: | Fenced Yard, Public Transit |
| CAC Included: | N |
| Water Included: | N |
| Cabel TV Included: | N |
| Common Elements Included: | N |
| Heat Included: | N |
| Parking Included: | N |
| Condo Tax Included: | N |
| Building Insurance Included: | N |
| Fireplace/Stove: | N |
| Heat Type: | Forced Air |
| Central Air Conditioning: | Central Air |
| Central Vac: | N |
| Laundry Level: | Syste |
| Ensuite Laundry: | F |
| Sewers: | Sewer |
| Utilities-Cable: | Y |
| Utilities-Hydro: | Y |
$
%
Years
This calculator is for demonstration purposes only. Always consult a professional
financial advisor before making personal financial decisions.
| Although the information displayed is believed to be accurate, no warranties or representations are made of any kind. |
| LPT REALTY |
|
|

Sandy Gill
Broker
Dir:
416-454-5683
Bus:
905-793-7797
| Book Showing | Email a Friend |
Jump To:
At a Glance:
| Type: | Freehold - Detached |
| Area: | Ottawa |
| Municipality: | Barrhaven |
| Neighbourhood: | 7702 - Barrhaven - Knollsbrook |
| Style: | 2-Storey |
| Approximate Age: | 31-50 |
| Tax: | $4,065 |
| Beds: | 4 |
| Baths: | 3 |
| Fireplace: | N |
| Pool: | Above Gr |
Locatin Map:
Payment Calculator:

