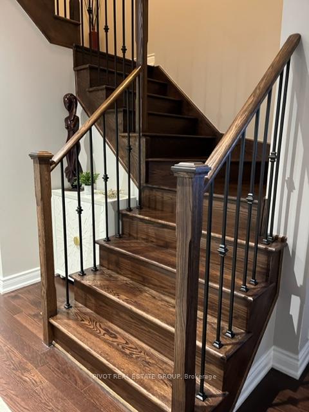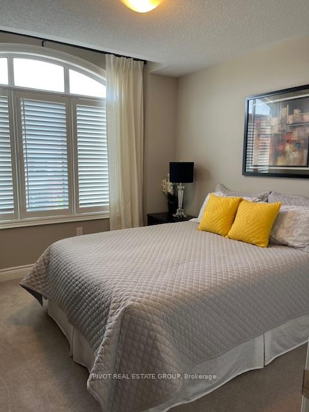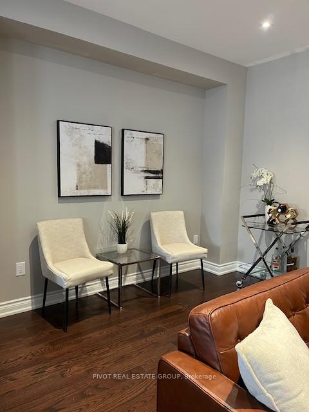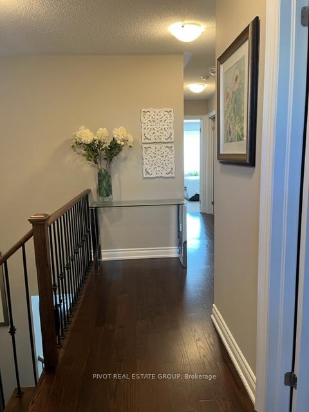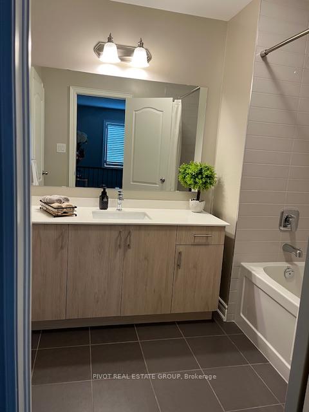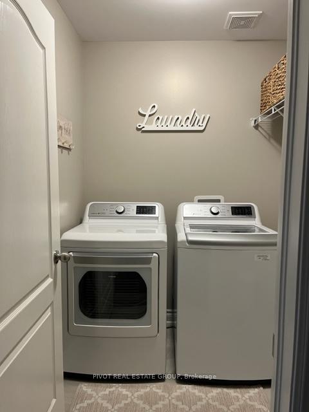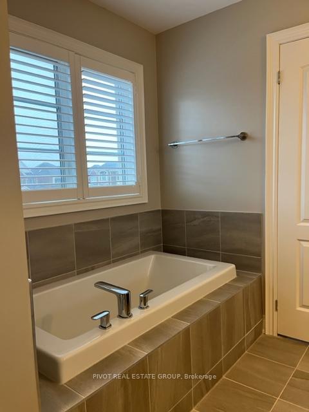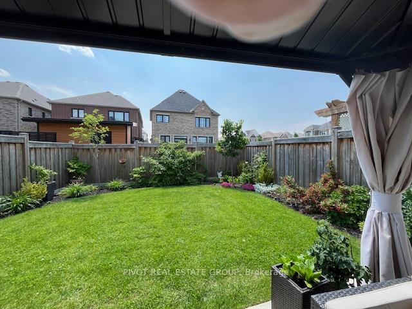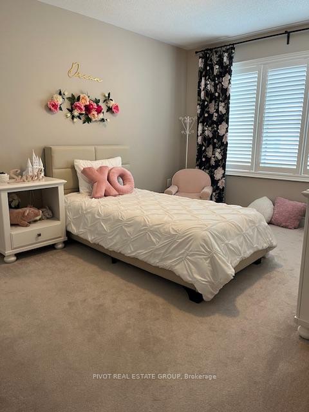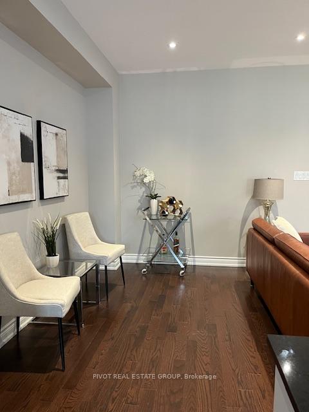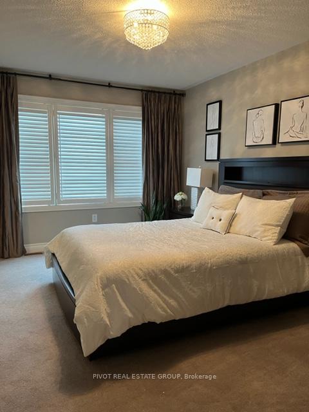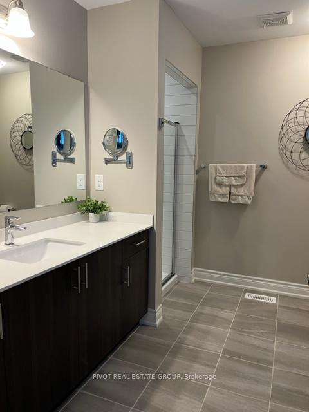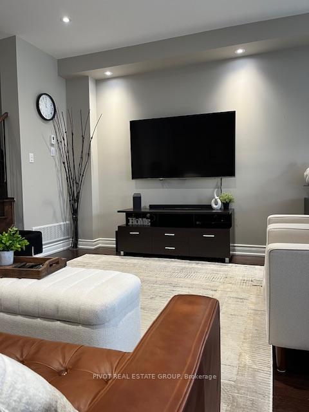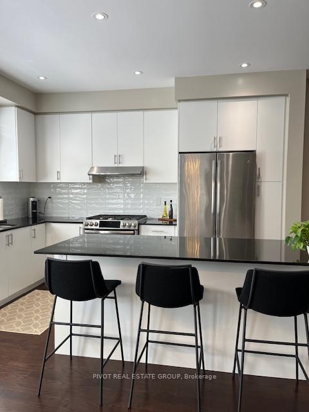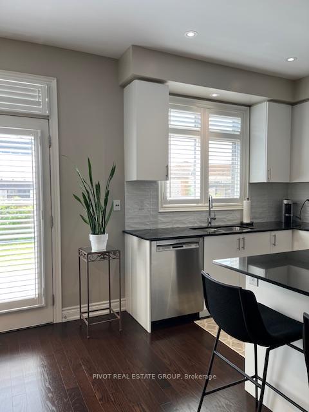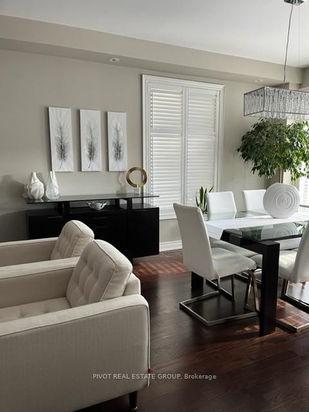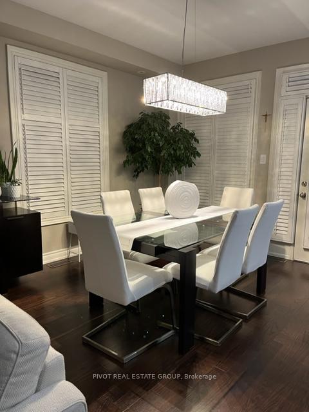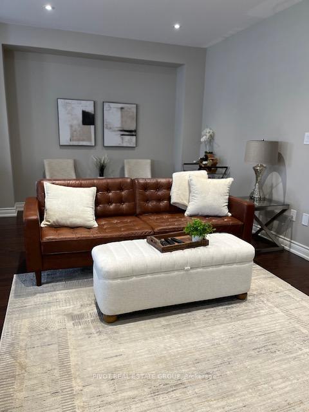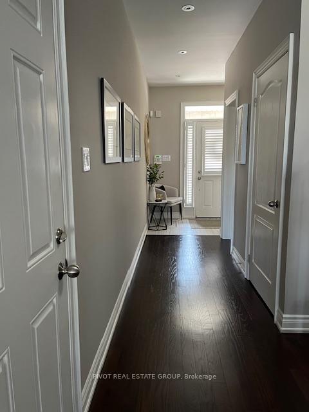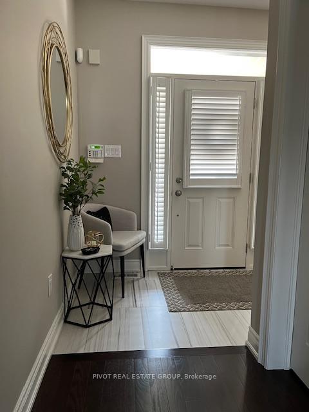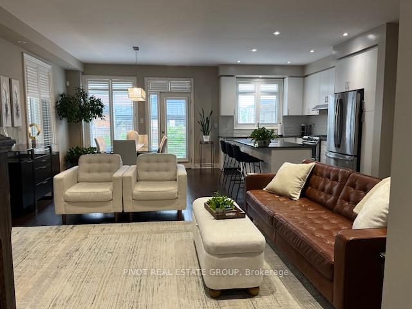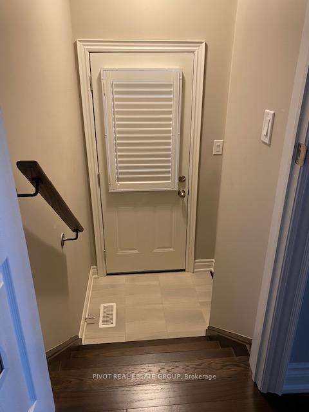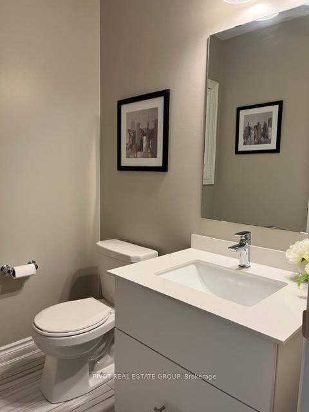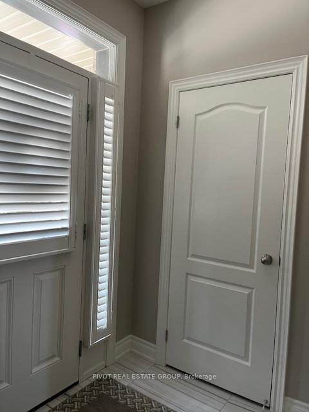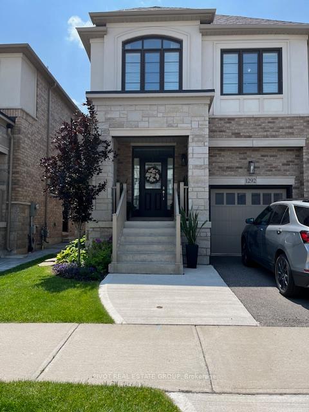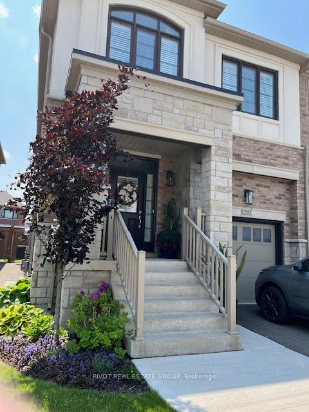$1,199,900
Available - For Sale
Listing ID: W12216152
1292 Clarriage Cour , Milton, L9E 1J4, Halton
| Welcome to Your Perfect Home in Milton's Sought-After Ford Community! This bright and spacious 4-bedroom Semi-detached home, built by Great Gulf. With almost 2,000 sqft of luxurious living space, this home is loaded with high-end upgrades. The Kitchen features quartz countertops, massive breakfast bar, and upgraded stainless steel appliances. Enjoy your spacious primary bedroom with stunning 4 piece ensuite! Separate side entrance to the basement allows for potential income or in-law suite. Located near top-rated schools, parks, trails, and many more amenities. Your perfect home awaits! |
| Price | $1,199,900 |
| Taxes: | $3915.24 |
| Occupancy: | Owner |
| Address: | 1292 Clarriage Cour , Milton, L9E 1J4, Halton |
| Directions/Cross Streets: | Highway 25 & Louis Saint Laurent |
| Rooms: | 7 |
| Bedrooms: | 4 |
| Bedrooms +: | 0 |
| Family Room: | F |
| Basement: | Unfinished |
| Level/Floor | Room | Length(ft) | Width(ft) | Descriptions | |
| Room 1 | Main | Kitchen | 9.12 | 12.5 | Stainless Steel Appl, Open Concept, Quartz Counter |
| Room 2 | Main | Great Roo | 20.11 | 12 | Hardwood Floor, Open Concept |
| Room 3 | Main | Dining Ro | 10.1 | 12.5 | Hardwood Floor, Open Concept |
| Room 4 | Second | Primary B | 14.76 | 10.1 | 4 Pc Ensuite, Walk-In Closet(s), Broadloom |
| Room 5 | Second | Bedroom 2 | 10 | 9.12 | Broadloom, Closet, Window |
| Room 6 | Second | Bedroom 3 | 11.18 | 10.3 | Broadloom, Large Closet, Large Window |
| Room 7 | Second | Bedroom 4 | 12.99 | 10.3 | Broadloom, Large Closet, Large Window |
| Washroom Type | No. of Pieces | Level |
| Washroom Type 1 | 2 | Ground |
| Washroom Type 2 | 4 | Second |
| Washroom Type 3 | 4 | Second |
| Washroom Type 4 | 0 | |
| Washroom Type 5 | 0 |
| Total Area: | 0.00 |
| Property Type: | Semi-Detached |
| Style: | 2-Storey |
| Exterior: | Brick |
| Garage Type: | Attached |
| (Parking/)Drive: | Private |
| Drive Parking Spaces: | 1 |
| Park #1 | |
| Parking Type: | Private |
| Park #2 | |
| Parking Type: | Private |
| Pool: | None |
| Approximatly Square Footage: | 1500-2000 |
| CAC Included: | N |
| Water Included: | N |
| Cabel TV Included: | N |
| Common Elements Included: | N |
| Heat Included: | N |
| Parking Included: | N |
| Condo Tax Included: | N |
| Building Insurance Included: | N |
| Fireplace/Stove: | N |
| Heat Type: | Forced Air |
| Central Air Conditioning: | Central Air |
| Central Vac: | N |
| Laundry Level: | Syste |
| Ensuite Laundry: | F |
| Sewers: | Sewer |
$
%
Years
This calculator is for demonstration purposes only. Always consult a professional
financial advisor before making personal financial decisions.
| Although the information displayed is believed to be accurate, no warranties or representations are made of any kind. |
| PIVOT REAL ESTATE GROUP |
|
|

Sandy Gill
Broker
Dir:
416-454-5683
Bus:
905-793-7797
| Book Showing | Email a Friend |
Jump To:
At a Glance:
| Type: | Freehold - Semi-Detached |
| Area: | Halton |
| Municipality: | Milton |
| Neighbourhood: | 1032 - FO Ford |
| Style: | 2-Storey |
| Tax: | $3,915.24 |
| Beds: | 4 |
| Baths: | 3 |
| Fireplace: | N |
| Pool: | None |
Locatin Map:
Payment Calculator:

