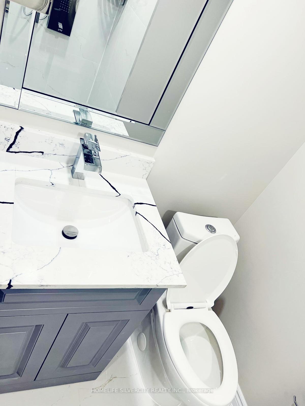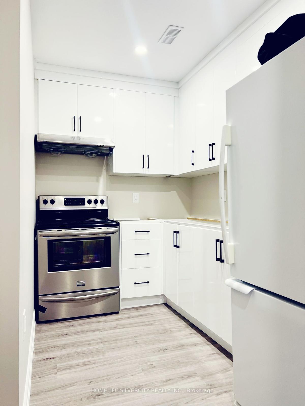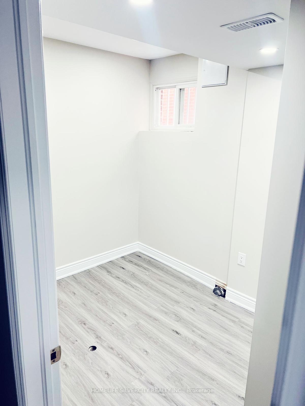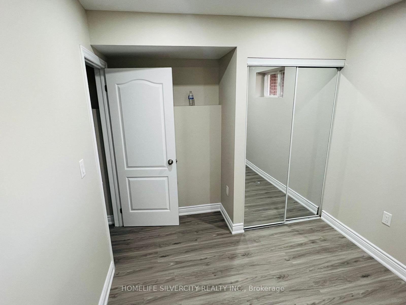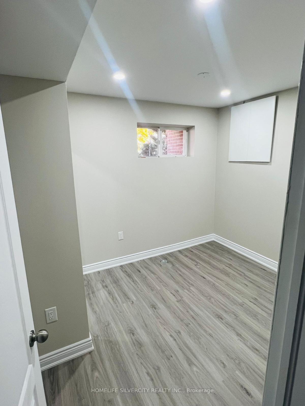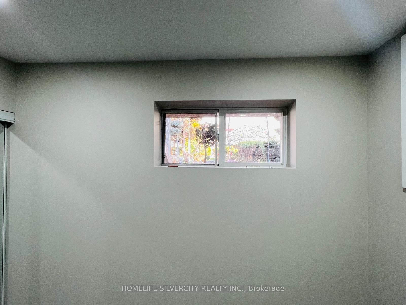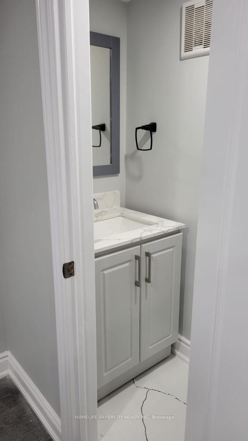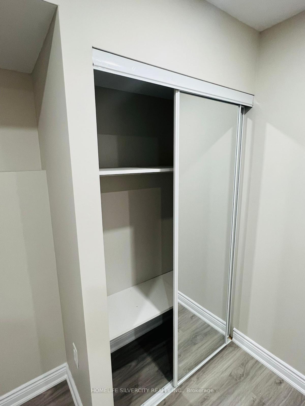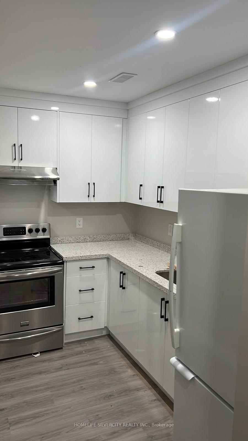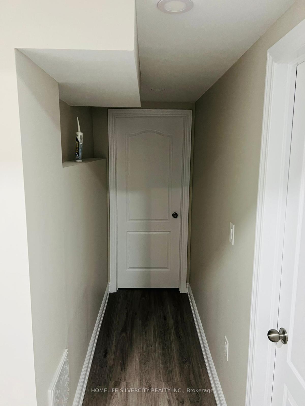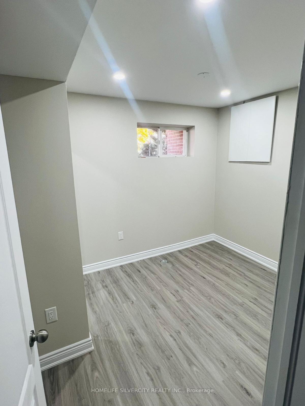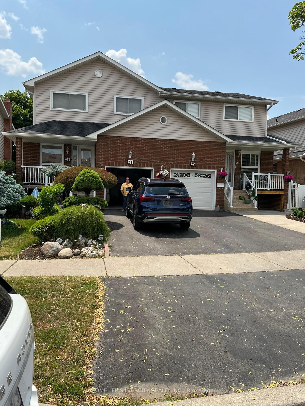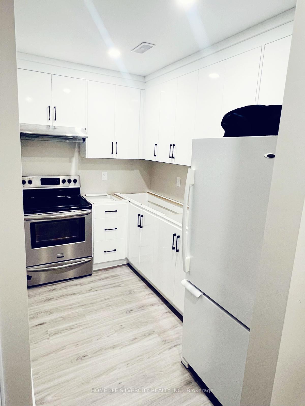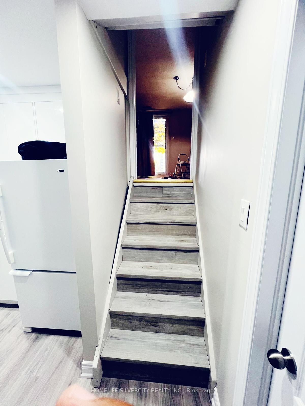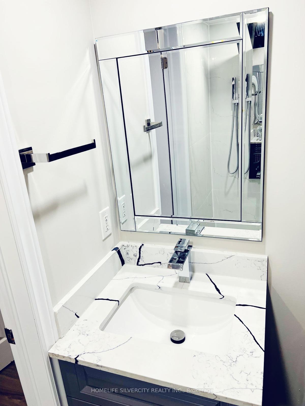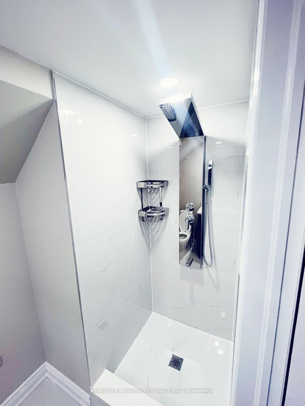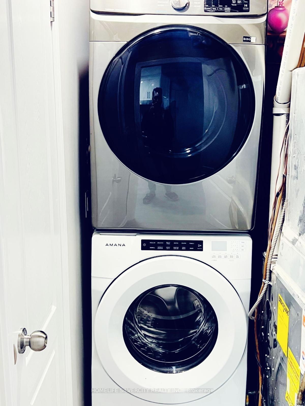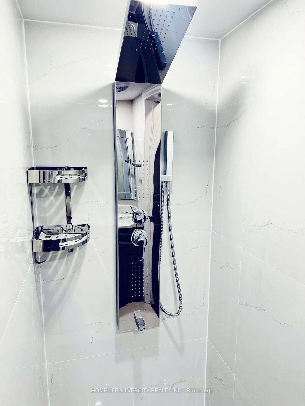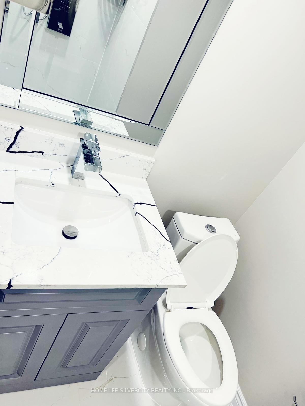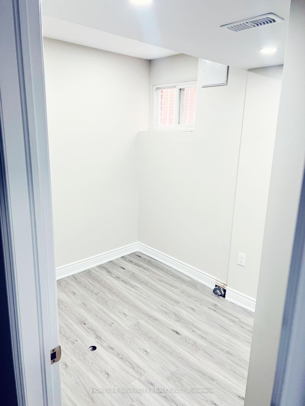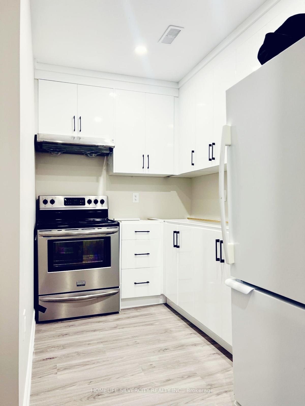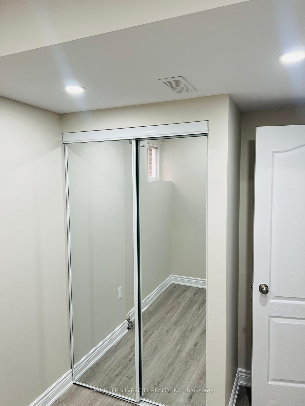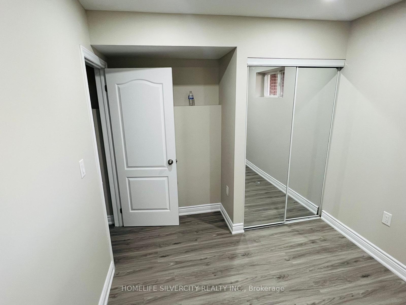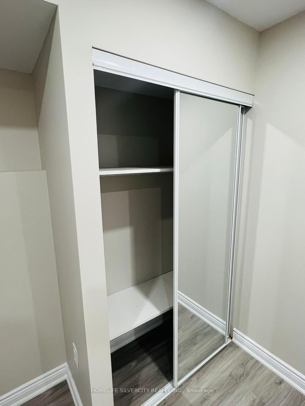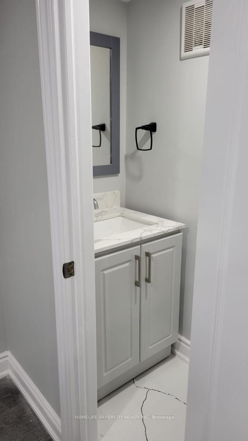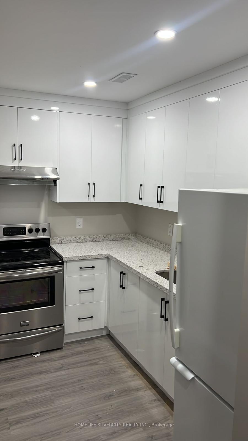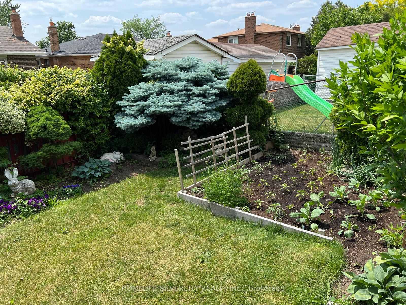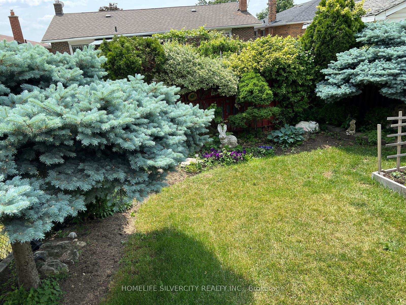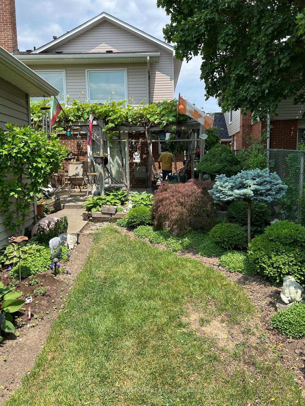$999,000
Available - For Sale
Listing ID: W12205348
21 Ashford Cour , Brampton, L6V 3E2, Peel
| Immaculate 3+2 bedroom home in Family friendly neighborhood! Northeast facing home featuring an open concept layout! The spacious interior is enhanced with updated kitchen and bathrooms! Entertain in the spectacular backyard oasis. Located in prime location close to schools, shopping plazas, highways and transit. finished basement. Two separate Laundries!! |
| Price | $999,000 |
| Taxes: | $4427.40 |
| Occupancy: | Owner |
| Address: | 21 Ashford Cour , Brampton, L6V 3E2, Peel |
| Acreage: | < .50 |
| Directions/Cross Streets: | Williams Parkway/Kennedy |
| Rooms: | 7 |
| Bedrooms: | 3 |
| Bedrooms +: | 2 |
| Family Room: | T |
| Basement: | Full |
| Level/Floor | Room | Length(ft) | Width(ft) | Descriptions | |
| Room 1 | Main | Kitchen | 15.58 | 7.68 | Stainless Steel Appl, Granite Counters, Crown Moulding |
| Room 2 | Main | Dining Ro | 11.58 | 11.32 | Open Concept, Coffered Ceiling(s) |
| Room 3 | Second | Living Ro | 16.99 | 12.33 | Laminate, Open Concept |
| Room 4 | Third | Primary B | 13.84 | 12 | Laminate, Closet |
| Room 5 | Third | Bedroom 2 | 14.99 | 8.23 | Laminate, Closet |
| Room 6 | Third | Bedroom 3 | 10 | 8.76 | Closet, Laminate |
| Room 7 | Ground | Family Ro | 16.56 | 11.84 | Fireplace, W/O To Deck |
| Room 8 | Basement | Laundry | 10 | 8.69 | |
| Room 9 | Basement | Kitchen | 15.58 | 7.81 | |
| Room 10 | Basement | Bedroom 4 | 10.04 | 8.36 | |
| Room 11 | Basement | Bedroom 5 | 9.97 | 8.4 |
| Washroom Type | No. of Pieces | Level |
| Washroom Type 1 | 4 | Main |
| Washroom Type 2 | 4 | Third |
| Washroom Type 3 | 3 | Basement |
| Washroom Type 4 | 0 | |
| Washroom Type 5 | 0 |
| Total Area: | 0.00 |
| Property Type: | Semi-Detached |
| Style: | Backsplit 5 |
| Exterior: | Aluminum Siding, Brick |
| Garage Type: | Attached |
| (Parking/)Drive: | Private |
| Drive Parking Spaces: | 3 |
| Park #1 | |
| Parking Type: | Private |
| Park #2 | |
| Parking Type: | Private |
| Pool: | None |
| Approximatly Square Footage: | 1100-1500 |
| CAC Included: | N |
| Water Included: | N |
| Cabel TV Included: | N |
| Common Elements Included: | N |
| Heat Included: | N |
| Parking Included: | N |
| Condo Tax Included: | N |
| Building Insurance Included: | N |
| Fireplace/Stove: | Y |
| Heat Type: | Forced Air |
| Central Air Conditioning: | Central Air |
| Central Vac: | N |
| Laundry Level: | Syste |
| Ensuite Laundry: | F |
| Elevator Lift: | False |
| Sewers: | Sewer |
$
%
Years
This calculator is for demonstration purposes only. Always consult a professional
financial advisor before making personal financial decisions.
| Although the information displayed is believed to be accurate, no warranties or representations are made of any kind. |
| HOMELIFE SILVERCITY REALTY INC. |
|
|

Sandy Gill
Broker
Dir:
416-454-5683
Bus:
905-793-7797
| Book Showing | Email a Friend |
Jump To:
At a Glance:
| Type: | Freehold - Semi-Detached |
| Area: | Peel |
| Municipality: | Brampton |
| Neighbourhood: | Brampton North |
| Style: | Backsplit 5 |
| Tax: | $4,427.4 |
| Beds: | 3+2 |
| Baths: | 3 |
| Fireplace: | Y |
| Pool: | None |
Locatin Map:
Payment Calculator:

