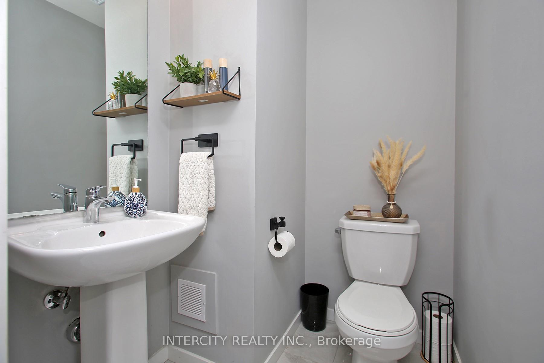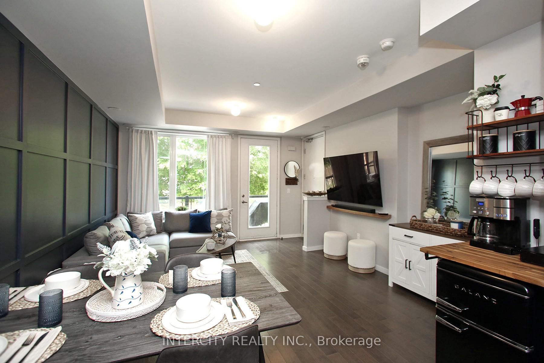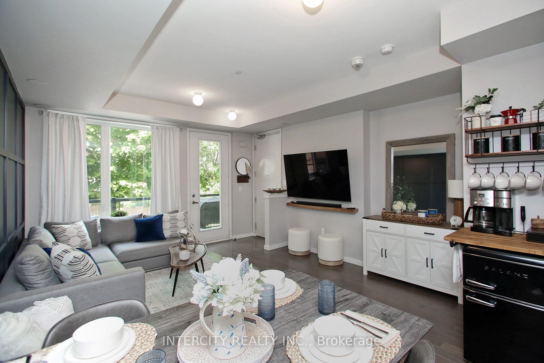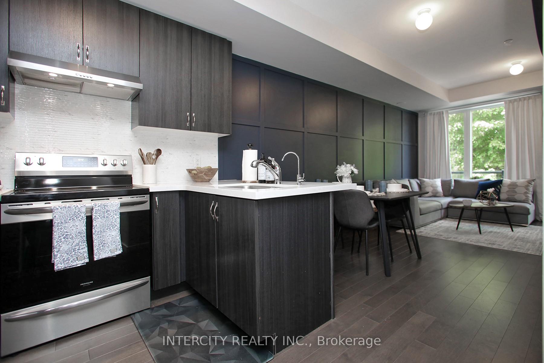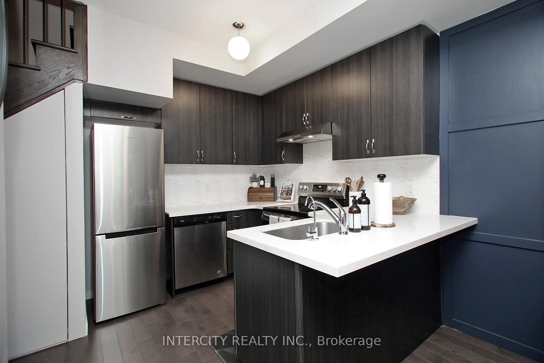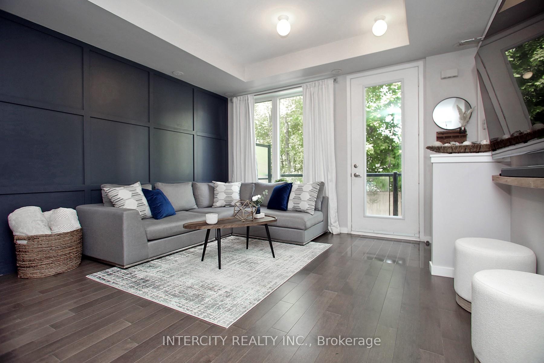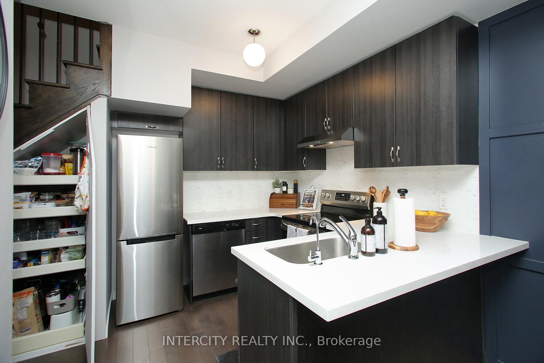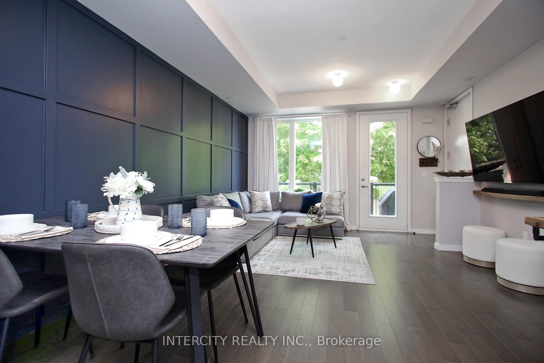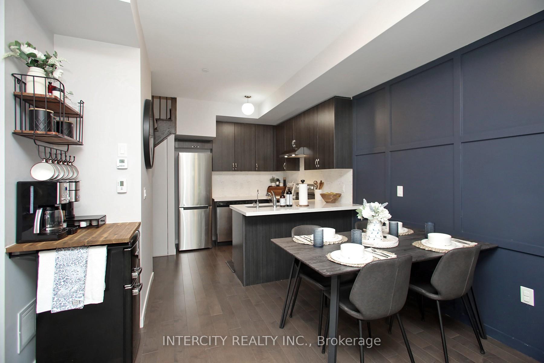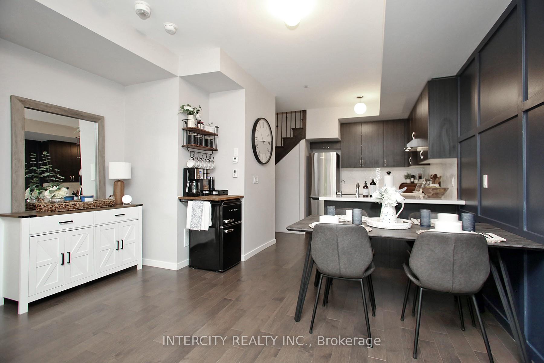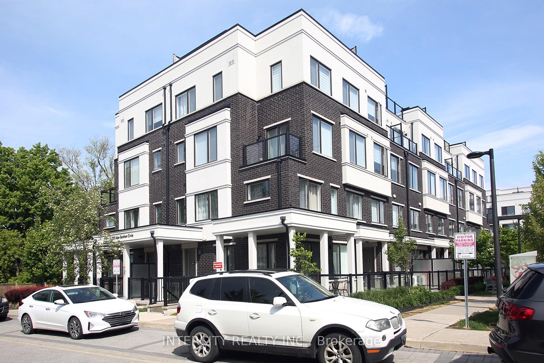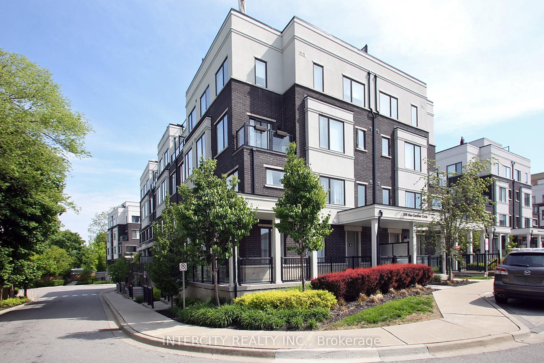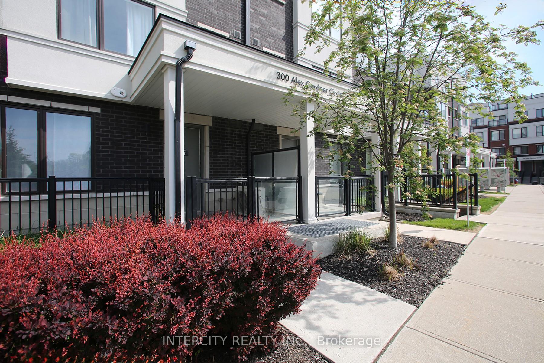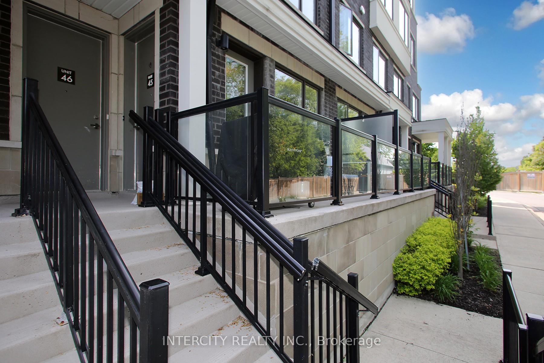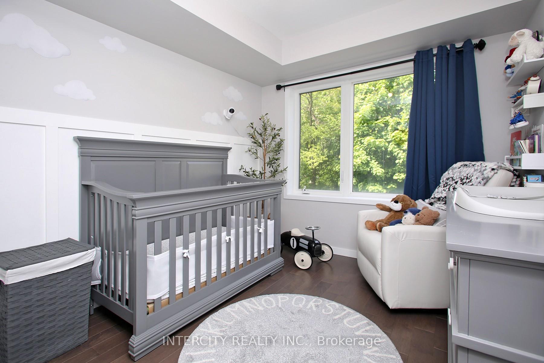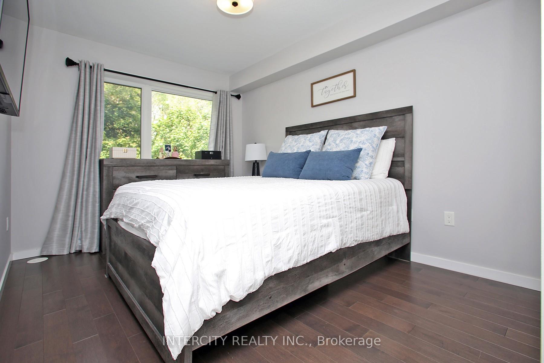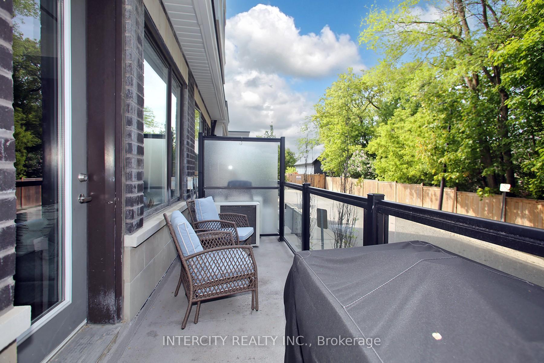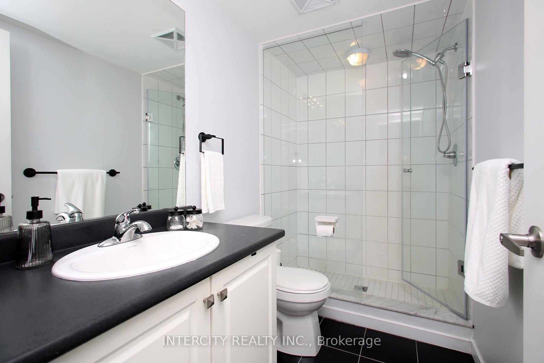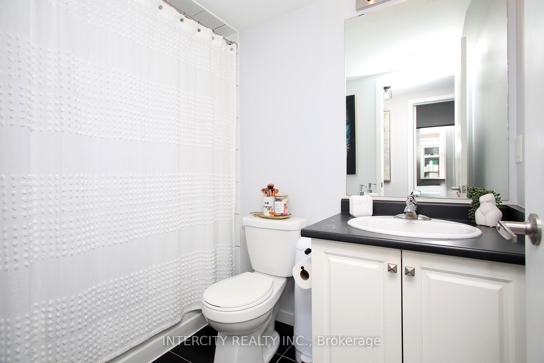$608,800
Available - For Sale
Listing ID: N12188859
300 Alex Gardner Circ , Aurora, L4G 3G5, York
| Welcome to this beautifully upgraded condo townhouse located in the prime, quiet neighbourhood of Aurora Village, right in the heart of downtown Aurora. This stylish home features large windows that fills the home with natural light, creating bright and airy rooms throughout. The main floor offers an open-concept living and dining area featuring modern wainscotting walls, 9-foot ceilings and a walkout to a private terrace overlooking a serene wooded treeline ideal for summer gatherings with family and friends. The contemporary kitchen is equipped with upgraded stainless steel appliances, quartz countertops, a newly installed backsplash, and a breakfast bar perfect for casual dining. Thoughtful upgrades include custom under-stair storage with pullout drawers, heated laminate flooring throughout the main level, and a stained oak staircase that adds warmth and elegance. Upstairs, the spacious primary bedroom boasts a 4-piece ensuite with a large window and plenty closet space. Additional highlights include one underground parking space, a large locker, and an optional second rented parking spot. Conveniently located close to shops, restaurants, schools, parks, community centre, and just a short walk to the Aurora GO Station. A perfect blend of modern design and everyday comfort this is Aurora living at its finest. |
| Price | $608,800 |
| Taxes: | $3604.00 |
| Occupancy: | Owner |
| Address: | 300 Alex Gardner Circ , Aurora, L4G 3G5, York |
| Postal Code: | L4G 3G5 |
| Province/State: | York |
| Directions/Cross Streets: | Alex Gardner |
| Level/Floor | Room | Length(ft) | Width(ft) | Descriptions | |
| Room 1 | Main | Kitchen | 8.07 | 8.99 | Quartz Counter, Stainless Steel Appl, Laminate |
| Room 2 | Main | Dining Ro | 13.97 | 16.99 | Combined w/Living, Heated Floor, Open Concept |
| Room 3 | Main | Living Ro | 13.97 | 16.99 | Combined w/Dining, W/O To Terrace, Heated Floor |
| Room 4 | Second | Primary B | 8.99 | 14.2 | 3 Pc Ensuite, Laminate, Closet |
| Room 5 | Second | Bedroom 2 | 8.56 | 9.54 | Laminate, Closet, Large Window |
| Washroom Type | No. of Pieces | Level |
| Washroom Type 1 | 2 | Main |
| Washroom Type 2 | 3 | Second |
| Washroom Type 3 | 4 | Second |
| Washroom Type 4 | 0 | |
| Washroom Type 5 | 0 |
| Total Area: | 0.00 |
| Approximatly Age: | 6-10 |
| Washrooms: | 3 |
| Heat Type: | Forced Air |
| Central Air Conditioning: | Central Air |
$
%
Years
This calculator is for demonstration purposes only. Always consult a professional
financial advisor before making personal financial decisions.
| Although the information displayed is believed to be accurate, no warranties or representations are made of any kind. |
| INTERCITY REALTY INC. |
|
|

Sandy Gill
Broker
Dir:
416-454-5683
Bus:
905-793-7797
| Virtual Tour | Book Showing | Email a Friend |
Jump To:
At a Glance:
| Type: | Com - Condo Townhouse |
| Area: | York |
| Municipality: | Aurora |
| Neighbourhood: | Aurora Heights |
| Style: | 2-Storey |
| Approximate Age: | 6-10 |
| Tax: | $3,604 |
| Maintenance Fee: | $448.32 |
| Beds: | 2 |
| Baths: | 3 |
| Fireplace: | N |
Locatin Map:
Payment Calculator:

