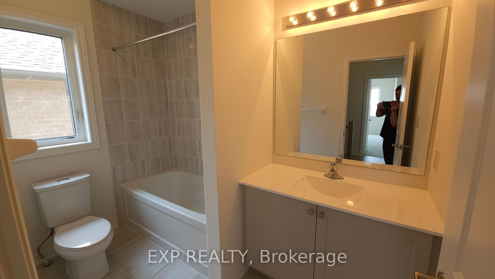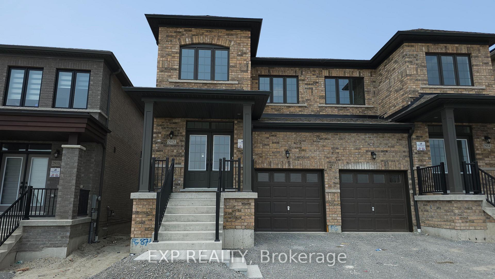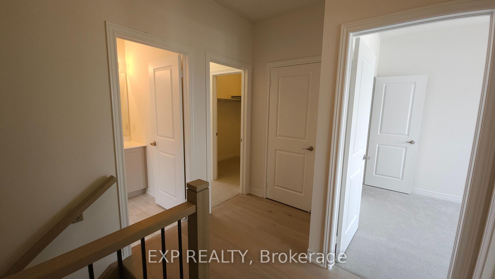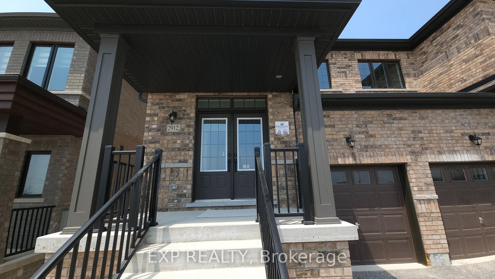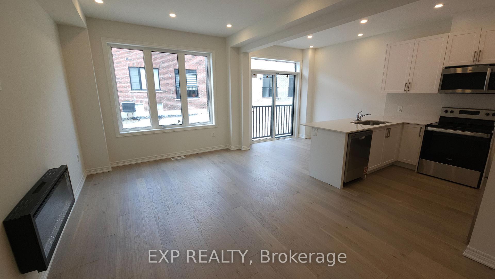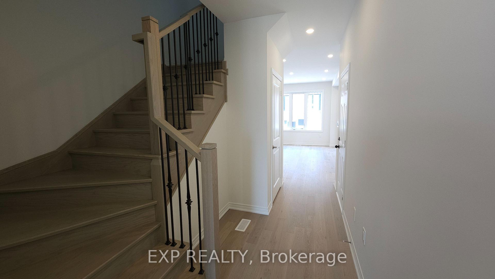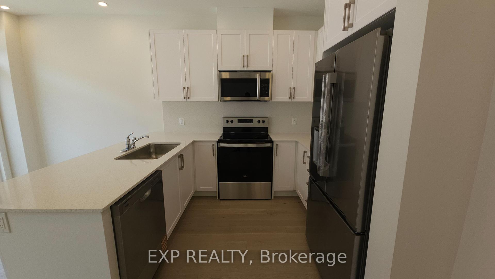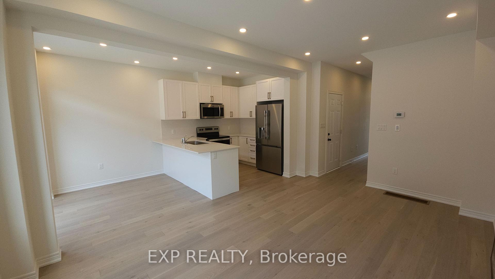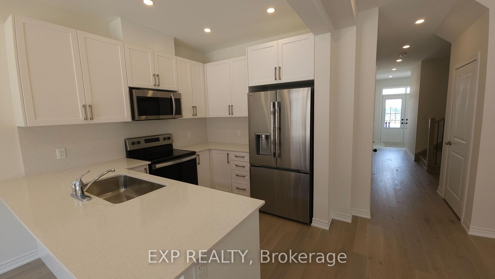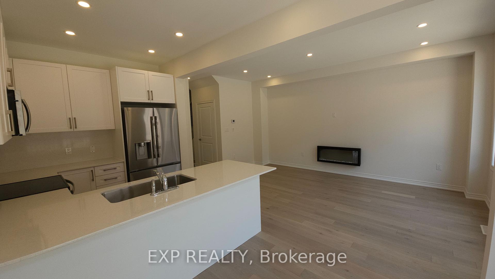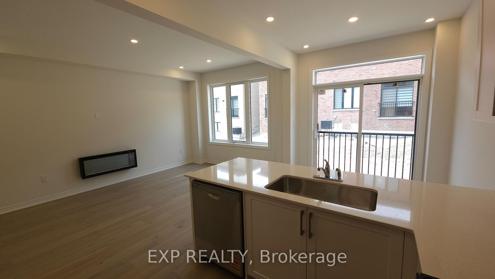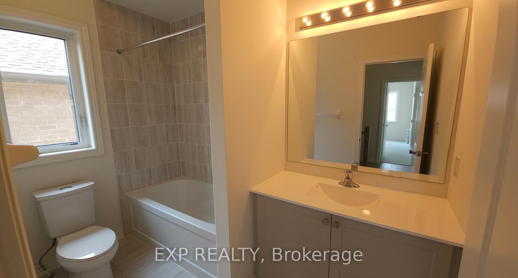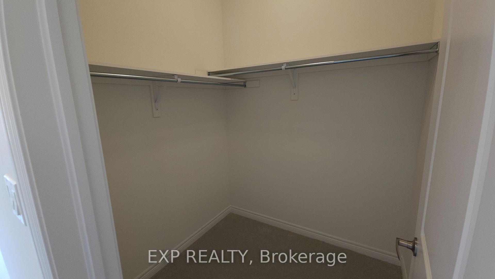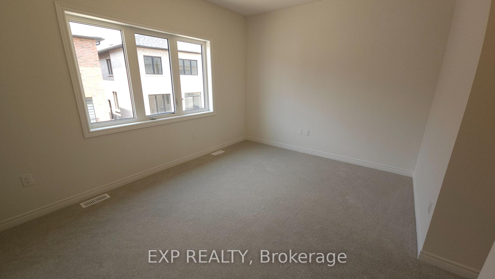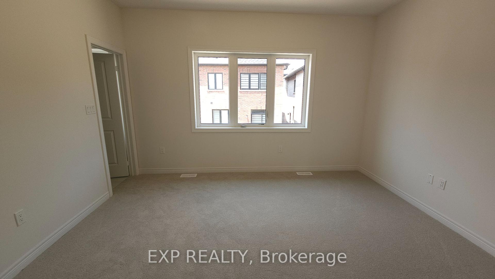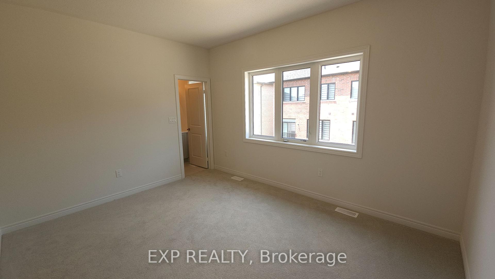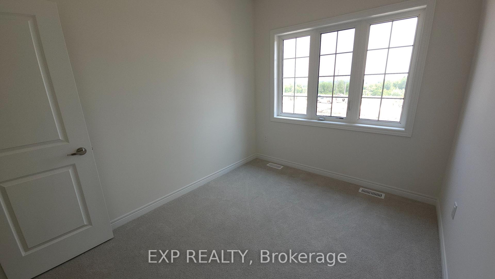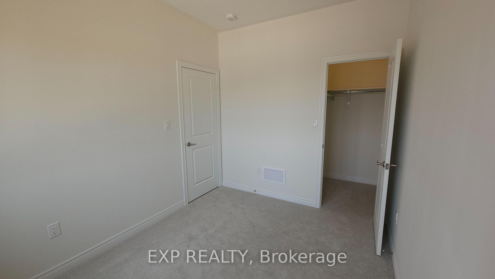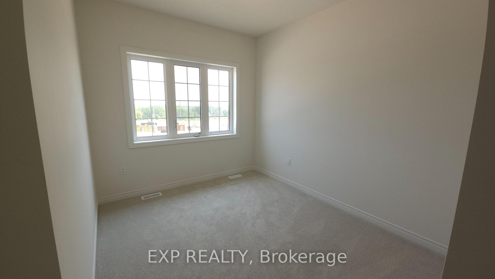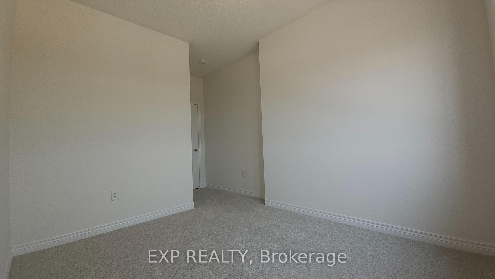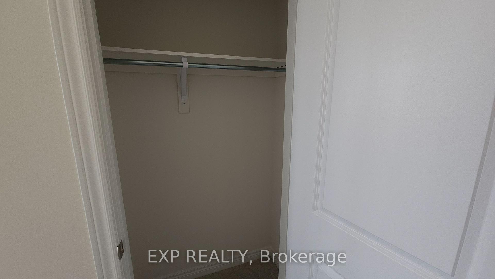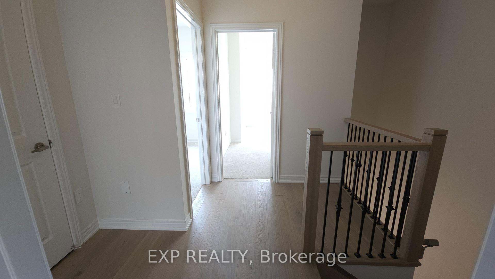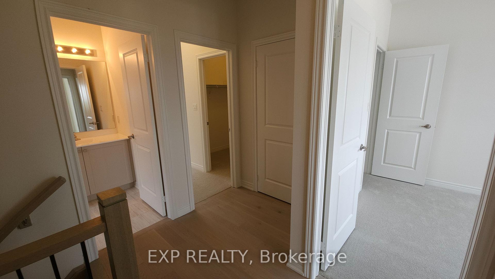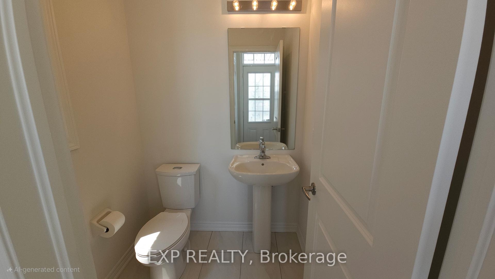$3,050
Available - For Rent
Listing ID: E12214899
2912 Starlight Driv , Pickering, L1V 2P8, Durham
| Welcome to 2912 Starlight! A stunning brand new, 3-Bed, 3-Bath Semi-Detached home in one of Pickerings most sought-after family communities! Step into style and comfort with this beautifully designed home featuring an open-concept main floor complemented by 9-foot ceilings and elegant hardwood flooring and pot lights. The kitchen boasts a sleek quartz countertop and backsplash, stainless steel appliances, and ample cabinetry perfect for both everyday living and entertaining guests. Enjoy the convenience of a private garage plus an additional outdoor parking space ideal for families with multiple vehicles or visiting guests. Ideally situated just minutes from Highways 407, 401, the GO Station, top-rated schools, parks, and all essential amenities, this home offers the perfect blend of comfort, style, and accessibility. Don't miss your chance to live in this vibrant and family-friendly neighbourhood. Book your private showing today and make 2912 Starlight your new home! |
| Price | $3,050 |
| Taxes: | $0.00 |
| Occupancy: | Vacant |
| Address: | 2912 Starlight Driv , Pickering, L1V 2P8, Durham |
| Directions/Cross Streets: | Taunton Rd. & Peter Matthews Dr. |
| Rooms: | 5 |
| Bedrooms: | 3 |
| Bedrooms +: | 0 |
| Family Room: | F |
| Basement: | Unfinished |
| Furnished: | Unfu |
| Level/Floor | Room | Length(ft) | Width(ft) | Descriptions | |
| Room 1 | Main | Living Ro | 16.56 | 11.15 | Open Concept, Hardwood Floor, Pot Lights |
| Room 2 | Main | Kitchen | 16.83 | 8.66 | Combined w/Dining, Hardwood Floor, Pot Lights |
| Room 3 | Second | Primary B | 10.99 | 13.68 | Broadloom, 3 Pc Ensuite, Walk-In Closet(s) |
| Room 4 | Second | Bedroom 2 | 10.66 | 8.59 | Broadloom, Large Window, Walk-In Closet(s) |
| Room 5 | Second | Bedroom 3 | 10.99 | 9.12 | Broadloom, Large Window |
| Washroom Type | No. of Pieces | Level |
| Washroom Type 1 | 4 | Second |
| Washroom Type 2 | 3 | Second |
| Washroom Type 3 | 2 | Main |
| Washroom Type 4 | 0 | |
| Washroom Type 5 | 0 |
| Total Area: | 0.00 |
| Property Type: | Semi-Detached |
| Style: | 2-Storey |
| Exterior: | Brick |
| Garage Type: | Built-In |
| Drive Parking Spaces: | 1 |
| Pool: | None |
| Laundry Access: | In Basement |
| Approximatly Square Footage: | 1100-1500 |
| CAC Included: | Y |
| Water Included: | N |
| Cabel TV Included: | N |
| Common Elements Included: | N |
| Heat Included: | N |
| Parking Included: | Y |
| Condo Tax Included: | N |
| Building Insurance Included: | N |
| Fireplace/Stove: | Y |
| Heat Type: | Forced Air |
| Central Air Conditioning: | Central Air |
| Central Vac: | N |
| Laundry Level: | Syste |
| Ensuite Laundry: | F |
| Sewers: | Sewer |
| Although the information displayed is believed to be accurate, no warranties or representations are made of any kind. |
| EXP REALTY |
|
|

Sandy Gill
Broker
Dir:
416-454-5683
Bus:
905-793-7797
| Book Showing | Email a Friend |
Jump To:
At a Glance:
| Type: | Freehold - Semi-Detached |
| Area: | Durham |
| Municipality: | Pickering |
| Neighbourhood: | Rural Pickering |
| Style: | 2-Storey |
| Beds: | 3 |
| Baths: | 3 |
| Fireplace: | Y |
| Pool: | None |
Locatin Map:

