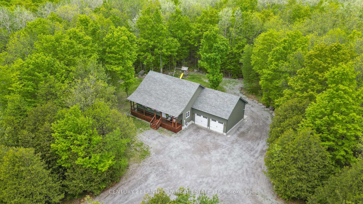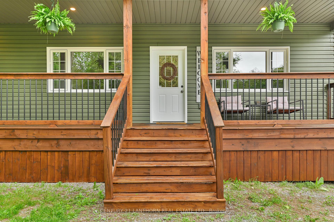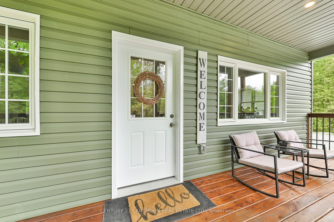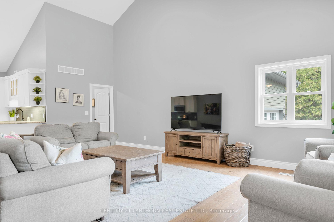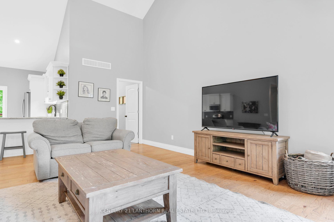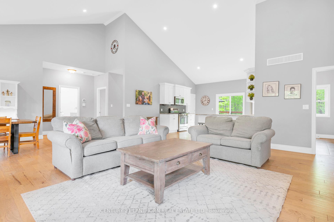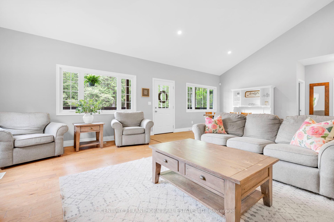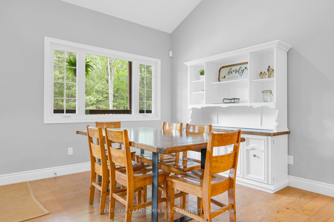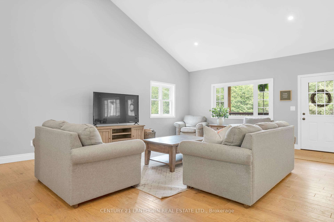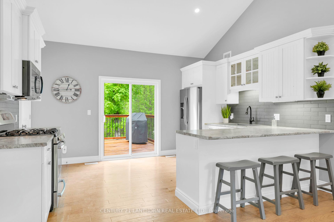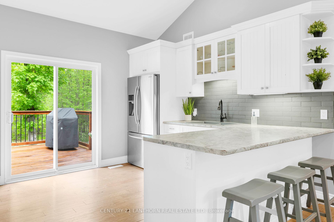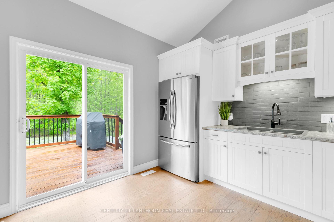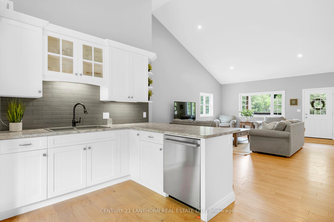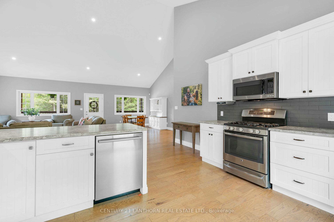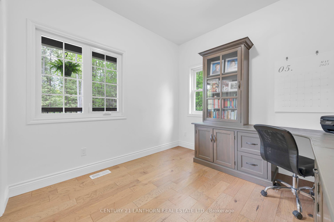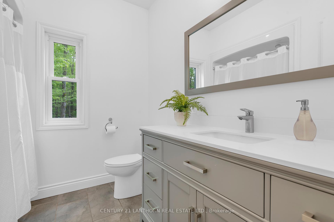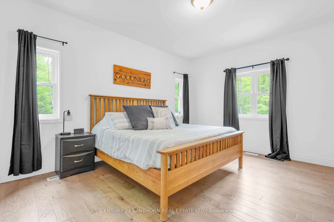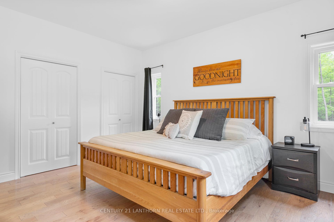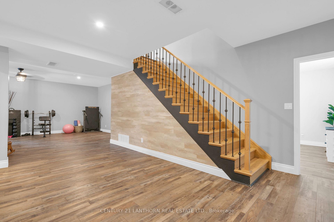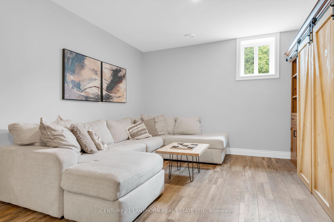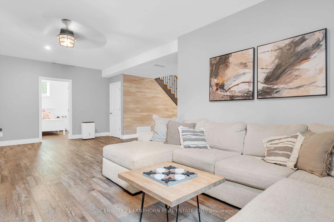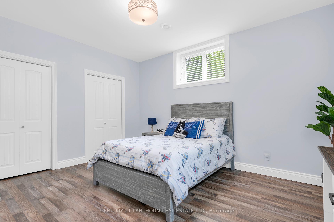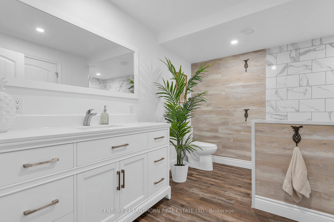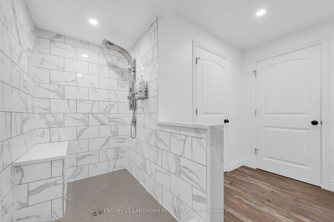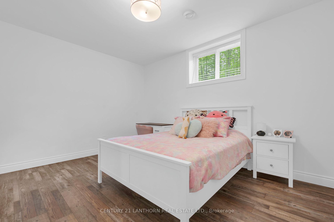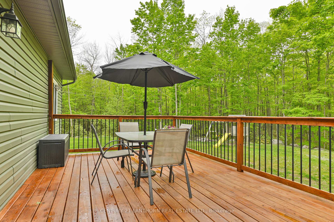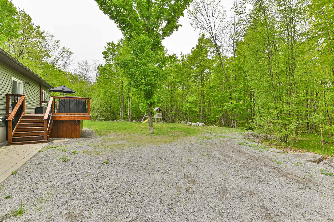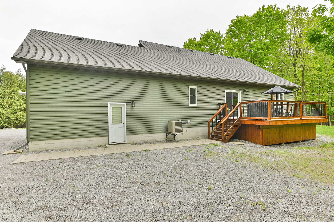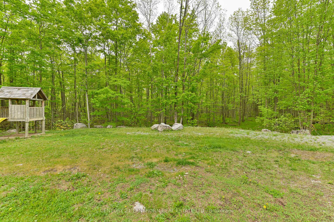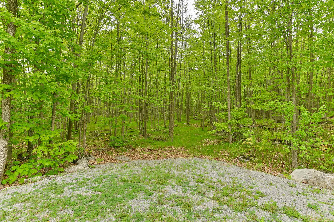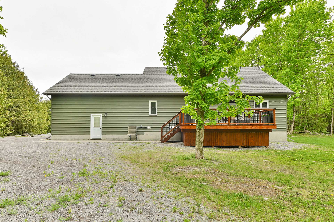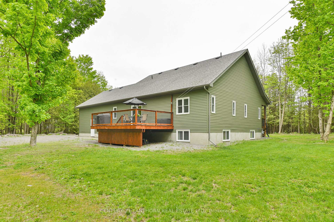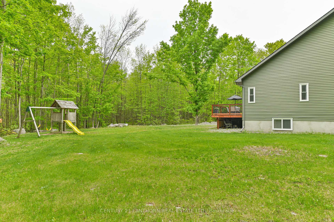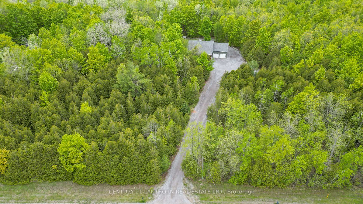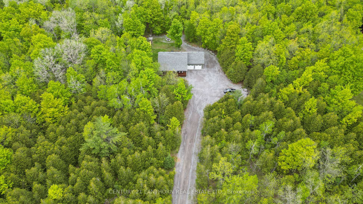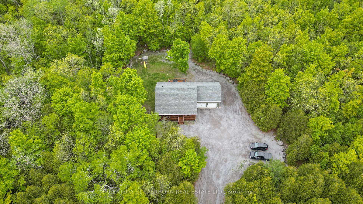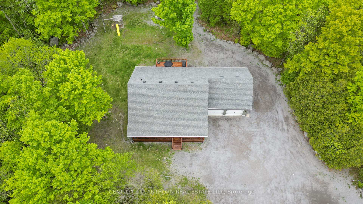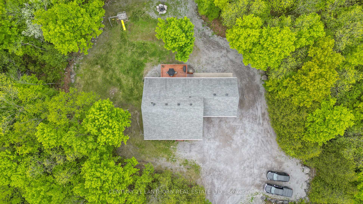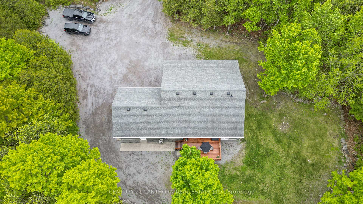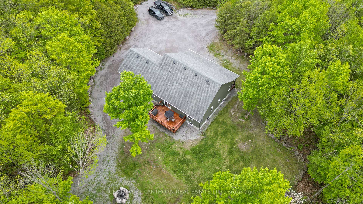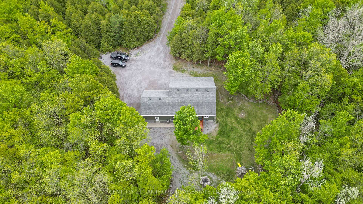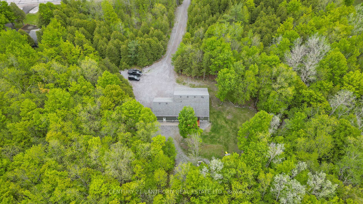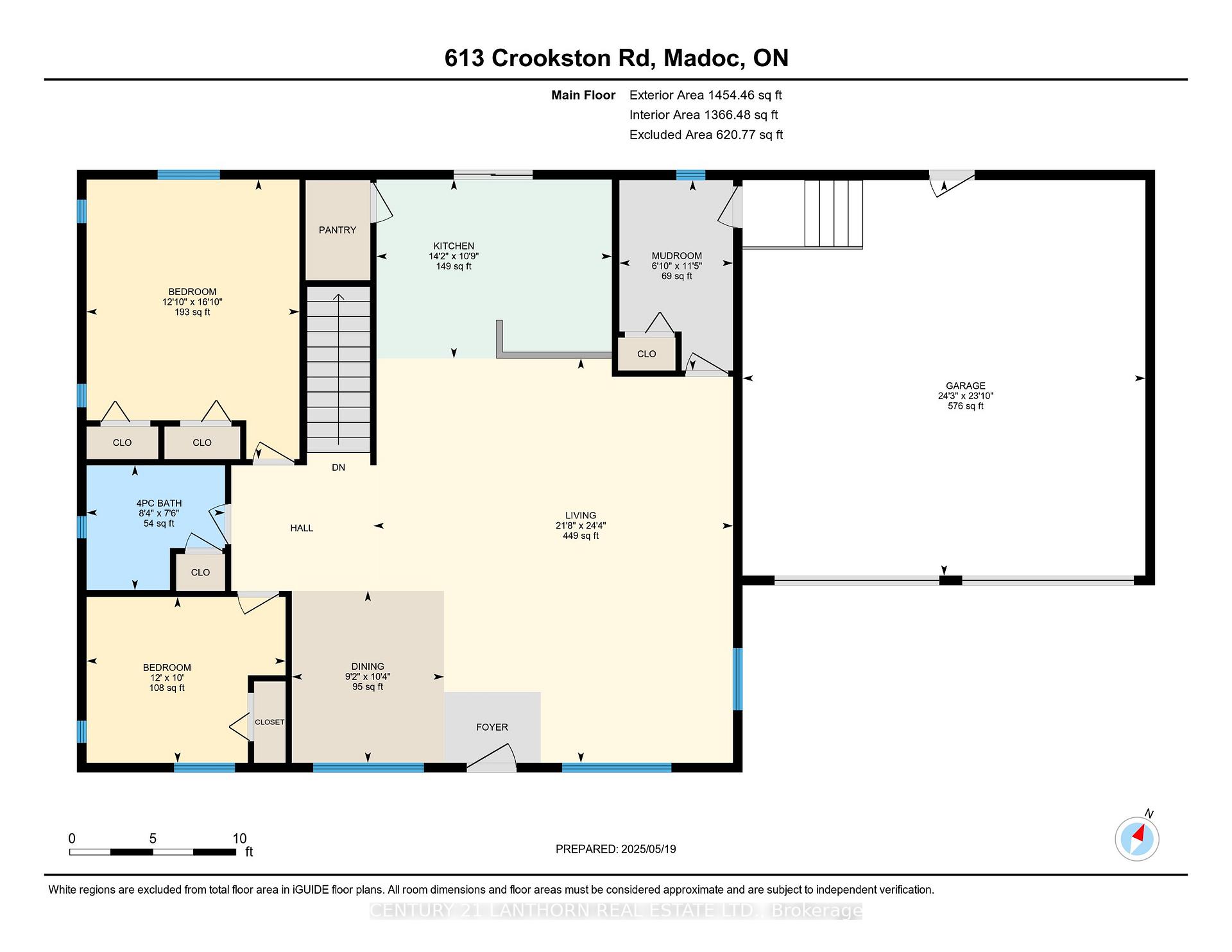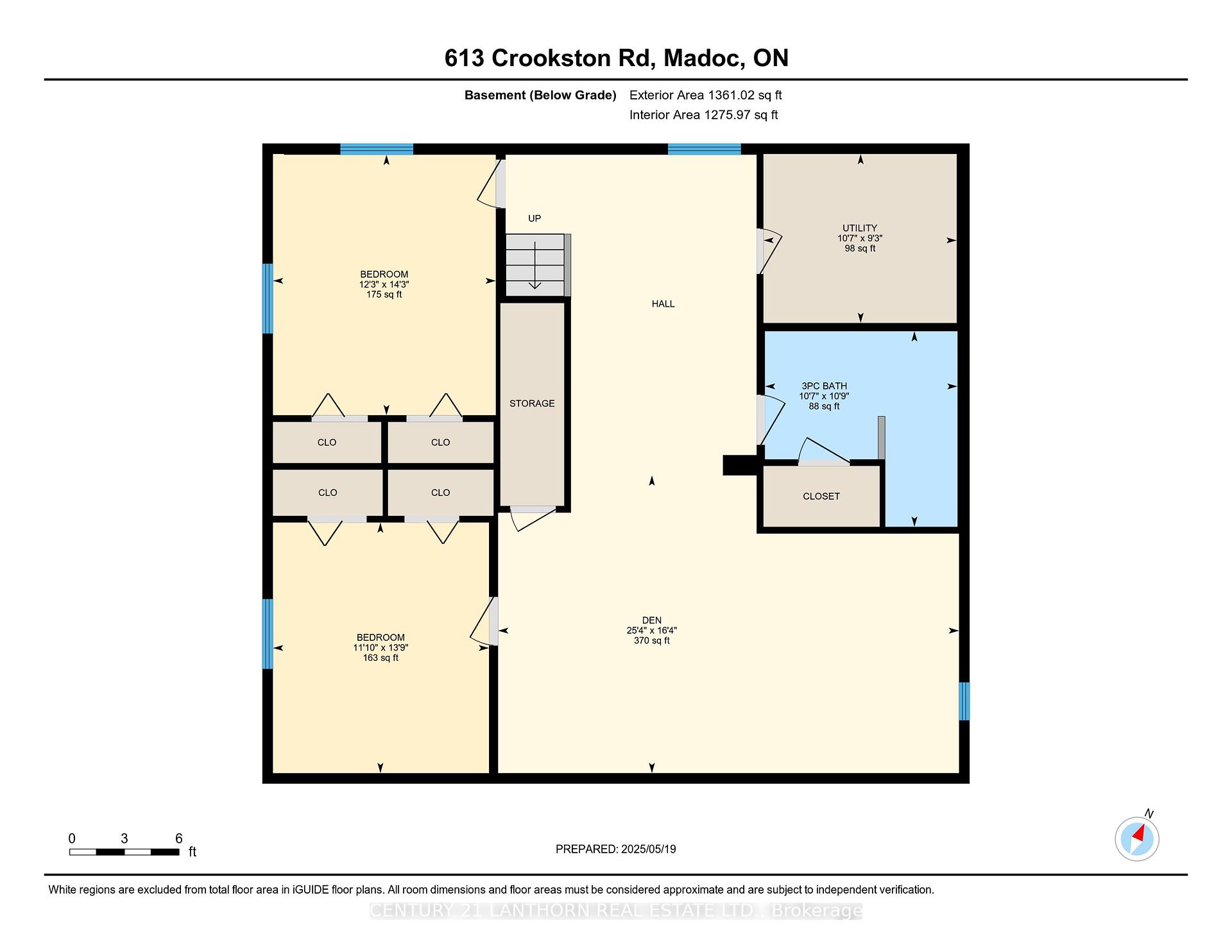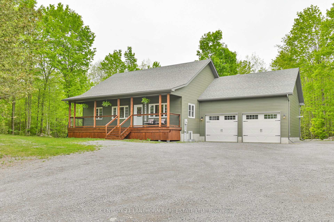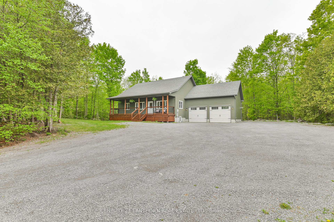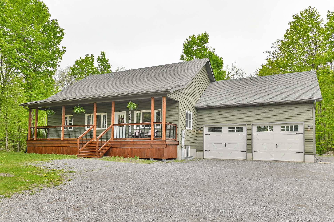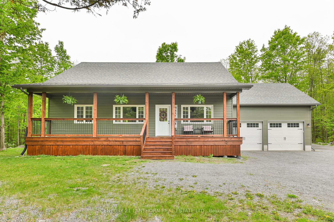$799,900
Available - For Sale
Listing ID: X12160320
613 Crookston Road , Centre Hastings, K0K 2K0, Hastings
| Looking for some privacy? Check out this 9 year old, 4 bed, 2 bath bungalow nestled amongst a mature forest on almost 4 acres of land. Located between Tweed and Madoc, or 25 minutes to Belleville, plus offers natural gas as an added bonus for a rural property. An inviting full length covered front porch leads you into an open concept main level with cathedral ceilings, engineered flooring and modern decor and finishes. 2 bedrooms on the main level, a 4 pc bath, plus patio door from the kitchen leading out to the backyard deck. Full basement offers 8 ft ceilings, a rec room, 2 bedrooms, 3 pc bath, plus a utility room. An attached garage with parking for 2 vehicles, plus access into the mudroom. Lots of parking, and close to numerous lakes and recreational trails in the area. Shows awesome so don't wait! |
| Price | $799,900 |
| Taxes: | $4900.00 |
| Occupancy: | Owner |
| Address: | 613 Crookston Road , Centre Hastings, K0K 2K0, Hastings |
| Acreage: | 2-4.99 |
| Directions/Cross Streets: | Hwy 61/Crookston Road |
| Rooms: | 7 |
| Rooms +: | 5 |
| Bedrooms: | 4 |
| Bedrooms +: | 0 |
| Family Room: | T |
| Basement: | Full, Finished |
| Level/Floor | Room | Length(ft) | Width(ft) | Descriptions | |
| Room 1 | Main | Living Ro | 21.65 | 24.34 | |
| Room 2 | Main | Dining Ro | 9.15 | 10.36 | |
| Room 3 | Main | Kitchen | 14.17 | 10.76 | |
| Room 4 | Main | Bedroom | 12.82 | 16.83 | |
| Room 5 | Main | Bedroom 2 | 11.97 | 9.97 | |
| Room 6 | Main | Bathroom | 8.33 | 7.51 | 4 Pc Bath |
| Room 7 | Main | Mud Room | 6.82 | 11.45 | |
| Room 8 | Basement | Den | 25.29 | 16.33 | |
| Room 9 | Basement | Bedroom | 12.23 | 14.3 | |
| Room 10 | Basement | Bedroom 2 | 11.84 | 13.74 | |
| Room 11 | Basement | Bathroom | 10.56 | 10.73 | 3 Pc Bath |
| Room 12 | Basement | Utility R | 10.59 | 9.28 |
| Washroom Type | No. of Pieces | Level |
| Washroom Type 1 | 4 | Main |
| Washroom Type 2 | 3 | Basement |
| Washroom Type 3 | 0 | |
| Washroom Type 4 | 0 | |
| Washroom Type 5 | 0 |
| Total Area: | 0.00 |
| Approximatly Age: | 6-15 |
| Property Type: | Detached |
| Style: | Bungalow-Raised |
| Exterior: | Vinyl Siding |
| Garage Type: | Attached |
| (Parking/)Drive: | Private |
| Drive Parking Spaces: | 10 |
| Park #1 | |
| Parking Type: | Private |
| Park #2 | |
| Parking Type: | Private |
| Pool: | None |
| Approximatly Age: | 6-15 |
| Approximatly Square Footage: | 1100-1500 |
| CAC Included: | N |
| Water Included: | N |
| Cabel TV Included: | N |
| Common Elements Included: | N |
| Heat Included: | N |
| Parking Included: | N |
| Condo Tax Included: | N |
| Building Insurance Included: | N |
| Fireplace/Stove: | N |
| Heat Type: | Forced Air |
| Central Air Conditioning: | Central Air |
| Central Vac: | N |
| Laundry Level: | Syste |
| Ensuite Laundry: | F |
| Sewers: | Septic |
| Water: | Drilled W |
| Water Supply Types: | Drilled Well |
| Utilities-Cable: | N |
| Utilities-Hydro: | Y |
$
%
Years
This calculator is for demonstration purposes only. Always consult a professional
financial advisor before making personal financial decisions.
| Although the information displayed is believed to be accurate, no warranties or representations are made of any kind. |
| CENTURY 21 LANTHORN REAL ESTATE LTD. |
|
|

Sandy Gill
Broker
Dir:
416-454-5683
Bus:
905-793-7797
| Virtual Tour | Book Showing | Email a Friend |
Jump To:
At a Glance:
| Type: | Freehold - Detached |
| Area: | Hastings |
| Municipality: | Centre Hastings |
| Neighbourhood: | Dufferin Grove |
| Style: | Bungalow-Raised |
| Approximate Age: | 6-15 |
| Tax: | $4,900 |
| Beds: | 4 |
| Baths: | 2 |
| Fireplace: | N |
| Pool: | None |
Locatin Map:
Payment Calculator:

