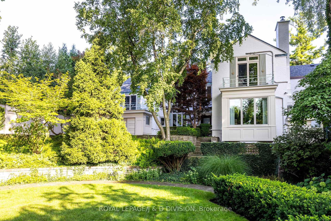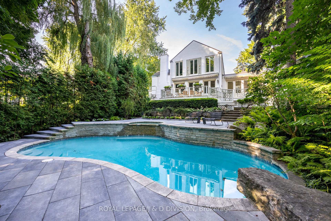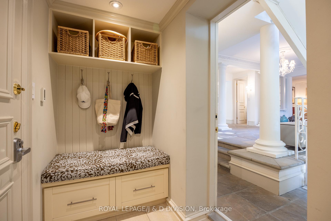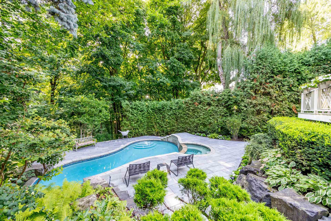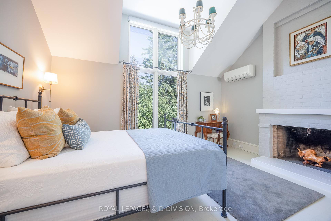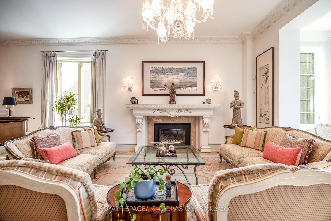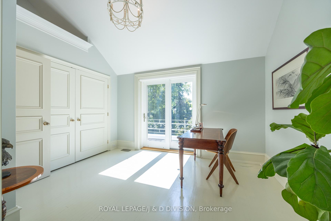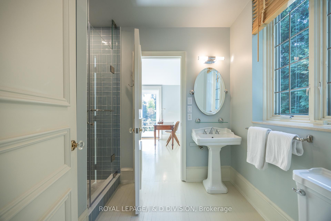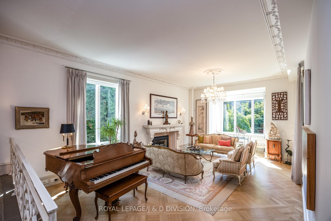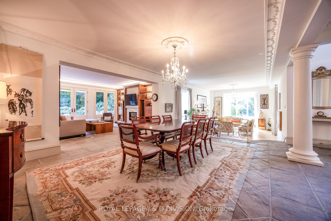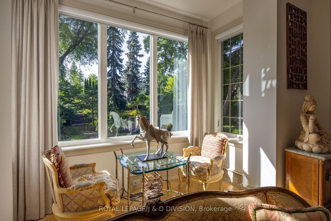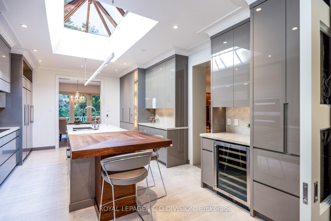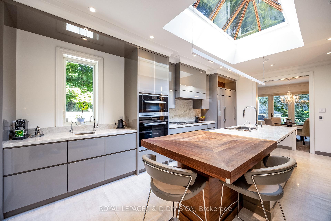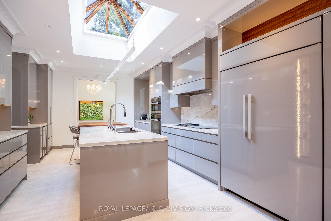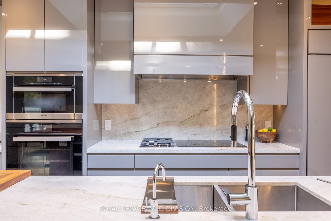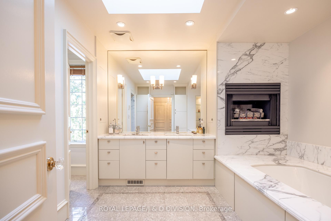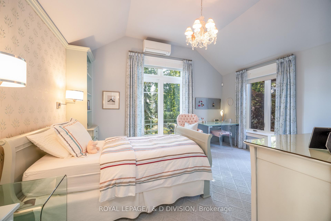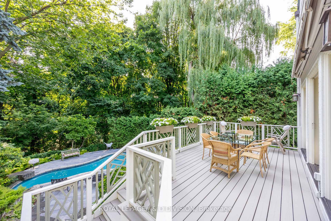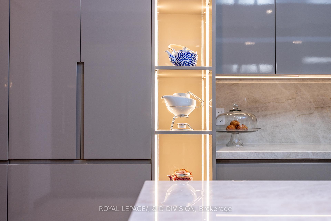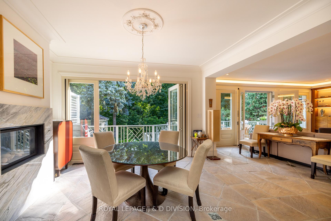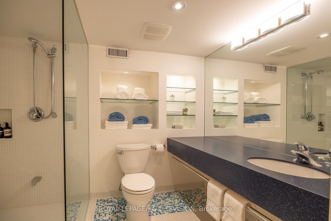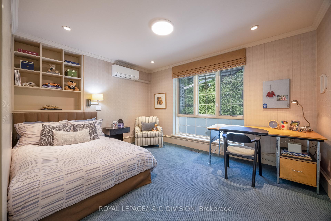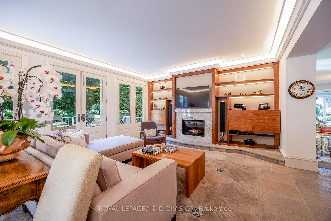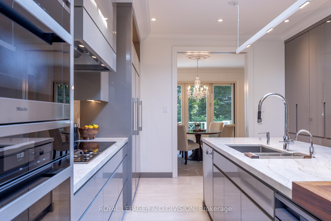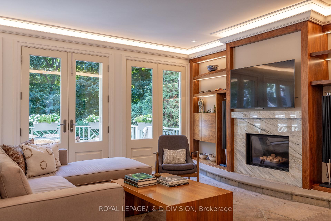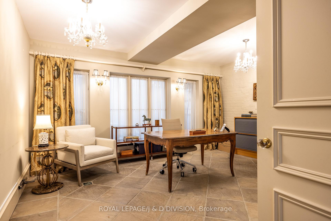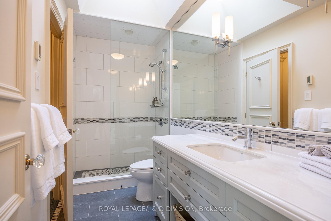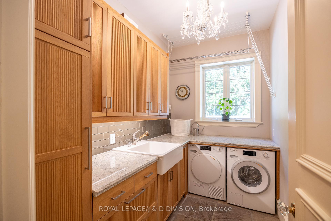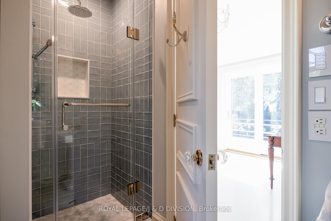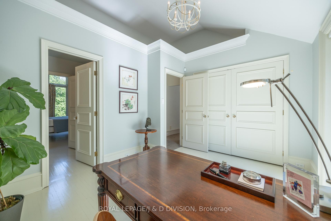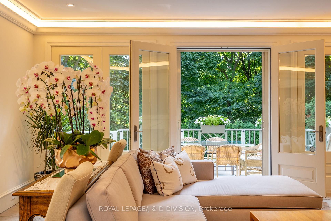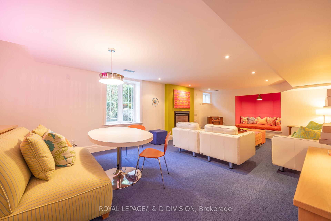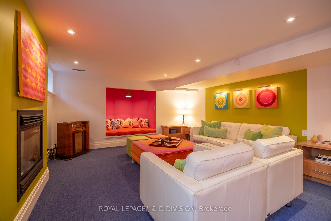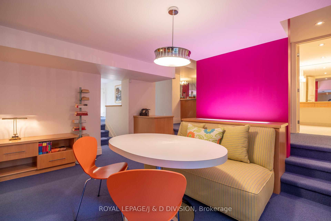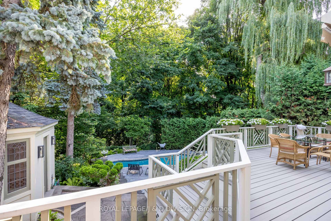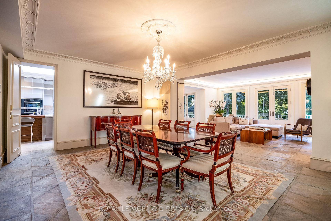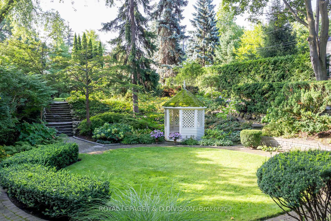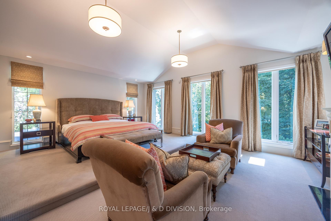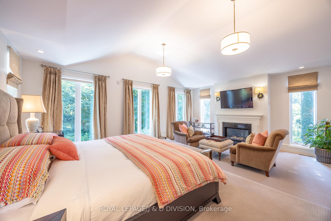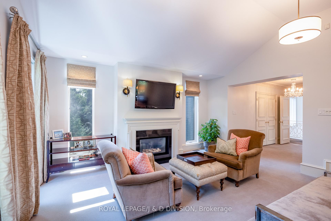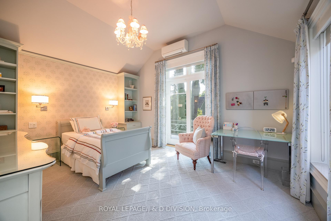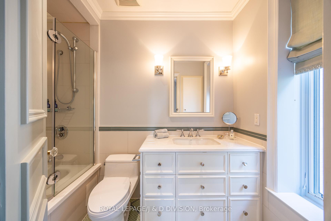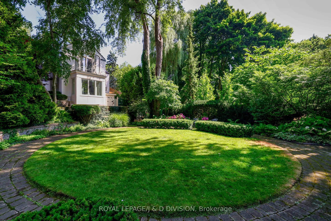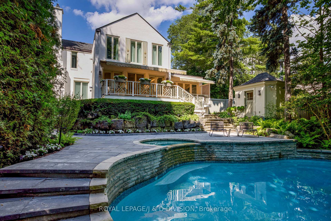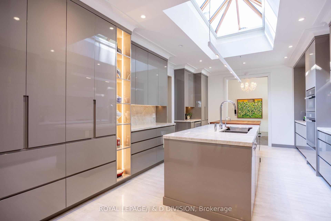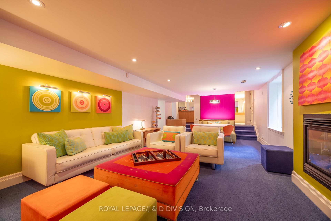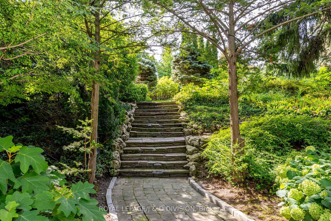$9,998,000
Available - For Sale
Listing ID: C12176515
12 Forest Glen Cres , Toronto, M4N 2E8, Toronto
| A rare opportunity to own a secluded ravine residence, gracefully set back from the street on an expansive 1/2 acre+ lot in one of Toronto's most private enclaves. Expansive, L-shaped lot, with gunite pool set to the side, and a home with 5,200+ square feet above grade that blends transitional design with timeless style. Surrounded by mature trees & a picturesque ravine, this estate offers the feeling of country living. Grand interior foyer with two-storey south windows, flagstone floors, and a sweeping staircase. The main floor is designed to entertain from formal garden views, gracious living and dining rooms, a chef's kitchen featuring an atrium skylight, Tahj Mahal quartzite island, walnut details, and top-of-the-line appliances, connecting to a sun-filled breakfast room with fireplace and Nano doors that open to the outside. Family room with detailed millwork, walk out to a deck and panoramic views over the ravine and pool. Main floor also includes large home office off the side hallway, powder room, guest/nanny bedroom, 3-piece bath, laundry and mud room with access to the double garage. Second floor is expansive with five generous sized bedrooms, three bathrooms including a primary suite with sitting area, fireplace, spa-inspired ensuite, and tranquil views of the gardens and ravine. Lower level features upgraded mechanics, bright, playful recreation room with built-ins, cozy reading nook, fireplace, 3-piece bath, and walk-out access to the pool. The exquisite garden is designed by landscape architect Ron Holbrook, featured in Canadian House & Home and included in local garden tours. Highlights include a charming gazebo, potter's shed, large grass area for children to play, a deck ideal for al fresco dining and summer entertaining with sun awning, gunite pool with hot tub-surrounded by complete privacy, is embraced by the ravine and lush landscaping. Unmatched privacy so close to top schools, walk to Yonge Street amenities, and steps to Rosedale Golf Club. |
| Price | $9,998,000 |
| Taxes: | $30664.00 |
| Occupancy: | Owner |
| Address: | 12 Forest Glen Cres , Toronto, M4N 2E8, Toronto |
| Acreage: | .50-1.99 |
| Directions/Cross Streets: | Teddington Park and Mt Pleasant |
| Rooms: | 13 |
| Rooms +: | 3 |
| Bedrooms: | 6 |
| Bedrooms +: | 0 |
| Family Room: | T |
| Basement: | Finished, Walk-Out |
| Level/Floor | Room | Length(ft) | Width(ft) | Descriptions | |
| Room 1 | Main | Foyer | 18.01 | 14.33 | Window Floor to Ceil, Walk-In Closet(s), Stone Floor |
| Room 2 | Main | Living Ro | 22.34 | 14.99 | Formal Rm, Gas Fireplace, Overlooks Garden |
| Room 3 | Main | Dining Ro | 17.84 | 14.99 | Crown Moulding, Formal Rm, Stone Floor |
| Room 4 | Main | Kitchen | 20.99 | 13.48 | Modern Kitchen, Skylight, Centre Island |
| Room 5 | Main | Breakfast | 14.01 | 11.91 | W/O To Deck, Gas Fireplace, Overlooks Ravine |
| Room 6 | Main | Family Ro | 20.17 | 15.74 | Fireplace, B/I Bookcase, W/O To Sundeck |
| Room 7 | Main | Office | 16.33 | 12.33 | B/I Bookcase, Wall Sconce Lighting, Stone Floor |
| Room 8 | Main | Bedroom | 14.6 | 9.84 | 3 Pc Bath |
| Room 9 | Main | Laundry | 9.58 | 6.2 | Granite Counters, Laundry Sink, B/I Appliances |
| Room 10 | Second | Primary B | 20.34 | 15.74 | 5 Pc Ensuite, Walk-In Closet(s), Overlooks Ravine |
| Room 11 | Second | Bedroom 2 | 14.99 | 11.91 | 4 Pc Ensuite, Vaulted Ceiling(s), Overlooks Garden |
| Room 12 | Second | Bedroom 3 | 13.32 | 10.66 | 3 Pc Bath, Walk-In Closet(s), Closet Organizers |
| Room 13 | Second | Bedroom 4 | 12.5 | 10 | W/O To Balcony, Semi Ensuite, Vaulted Ceiling(s) |
| Room 14 | Second | Bedroom 5 | 14.5 | 10.43 | Vaulted Ceiling(s), Semi Ensuite, Double Closet |
| Room 15 | Lower | Recreatio | 25.26 | 14.6 | Gas Fireplace, B/I Shelves, 3 Pc Bath |
| Washroom Type | No. of Pieces | Level |
| Washroom Type 1 | 2 | Main |
| Washroom Type 2 | 3 | |
| Washroom Type 3 | 4 | Second |
| Washroom Type 4 | 5 | Second |
| Washroom Type 5 | 3 | Lower |
| Total Area: | 0.00 |
| Property Type: | Detached |
| Style: | 2-Storey |
| Exterior: | Brick |
| Garage Type: | Built-In |
| (Parking/)Drive: | Private |
| Drive Parking Spaces: | 6 |
| Park #1 | |
| Parking Type: | Private |
| Park #2 | |
| Parking Type: | Private |
| Pool: | Inground |
| Other Structures: | Garden Shed, G |
| Approximatly Square Footage: | 5000 + |
| Property Features: | Electric Car, Fenced Yard |
| CAC Included: | N |
| Water Included: | N |
| Cabel TV Included: | N |
| Common Elements Included: | N |
| Heat Included: | N |
| Parking Included: | N |
| Condo Tax Included: | N |
| Building Insurance Included: | N |
| Fireplace/Stove: | Y |
| Heat Type: | Forced Air |
| Central Air Conditioning: | Central Air |
| Central Vac: | N |
| Laundry Level: | Syste |
| Ensuite Laundry: | F |
| Sewers: | Sewer |
$
%
Years
This calculator is for demonstration purposes only. Always consult a professional
financial advisor before making personal financial decisions.
| Although the information displayed is believed to be accurate, no warranties or representations are made of any kind. |
| ROYAL LEPAGE/J & D DIVISION |
|
|

Sandy Gill
Broker
Dir:
416-454-5683
Bus:
905-793-7797
| Virtual Tour | Book Showing | Email a Friend |
Jump To:
At a Glance:
| Type: | Freehold - Detached |
| Area: | Toronto |
| Municipality: | Toronto C12 |
| Neighbourhood: | Bridle Path-Sunnybrook-York Mills |
| Style: | 2-Storey |
| Tax: | $30,664 |
| Beds: | 6 |
| Baths: | 7 |
| Fireplace: | Y |
| Pool: | Inground |
Locatin Map:
Payment Calculator:












